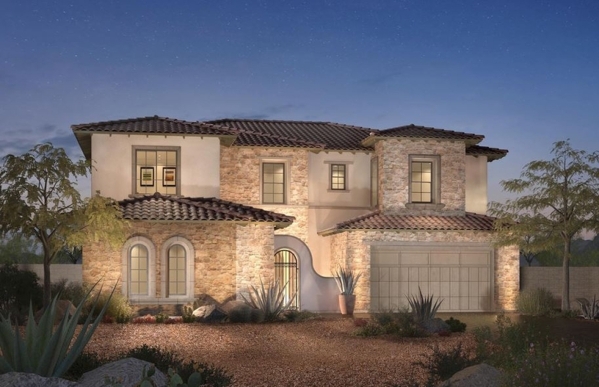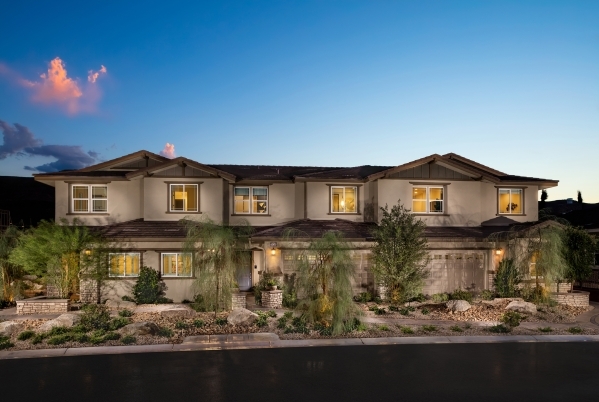Summerlin homes range from cozy to estate-size
Summerlin, on the western rim of the Las Vegas Valley, is offering more than 80 floor plans in 18 neighborhoods by nine homebuilders. One of the community's premier builders, Toll Brothers, is selling homes in four neighborhoods, including two that offer the largest and the smallest floor plans in the community. The Vista Dulce luxury townhome neighborhood offers homes from 1,580 square feet while Altura's estate-sized single-family homes range up to 4,237 square feet.
Located in The Mesa village, the gated Vista Dulce neighborhood features three, two-story floor plans priced from the high $200,000s. Ranging from 1,580 to 1,889 square feet, these stylish homes come standard with three bedrooms, two-car garage, full driveway, covered loggia, private backyard and feature Toll Brothers' upscale home finishes and upgraded options. Floor plans offer a foyer, drop zone between garage and kitchen, second-floor laundry room and optional loft or fourth bedroom. Exclusive neighborhood amenities include a pool and fitness center.
"These townhomes are the perfect fit for homeowners looking for a smaller footprint with the signature Summerlin lifestyle," said Danielle Bisterfeldt, director of marketing for Summerlin. "They combine Toll Brothers' quality and elegance with immediate access to all that comes standard with a Summerlin address — from 150 parks and 150 miles of trails to year-round resident events and more."
Positioned across the street from Bishop Gorman High School near the Spring Mountains ridgeline, Vista Dulce is within walking distance of the 19-acre Mesa Park and is just minutes from the 106-acre Downtown Summerlin, featuring a variety of fashion, dining and entertainment venues.
Also, just minutes from Downtown Summerlin is Toll Brothers' Altura neighborhood in The Paseos village near the foot of Red Rock Canyon National Conservation Area. Altura's floor plans range from 3,842 to 4,237 square feet and include foyers, four to seven bedrooms, as many as 6½ baths and three-car garages. The gated neighborhood includes additional common area space separating neighboring homes to enhance privacy.
Stand-out design elements include dual walk-in closets in the master suite, a curved staircase that accentuates a two-story foyer, optional wine cellar and an optional casita. Each floor plan is accented with tray ceilings, gourmet kitchens and multiple outdoor living spaces. Homes start in the $600,000s.
For more information about these and other new Summerlin neighborhoods, visit Summerlin.com or download the new home-finding app by searching "Summerlin" in your app store.























