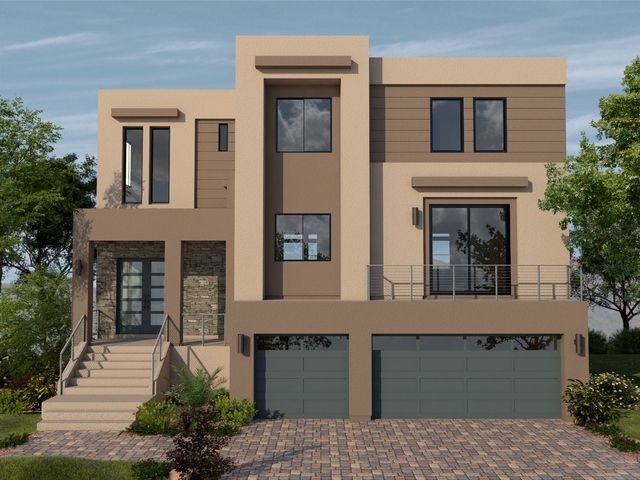American West opens Fox Hill Estates

American West Homes is celebrating the grand opening of its newest Las Vegas community Saturday. From 2-4 p.m. home shoppers and their families visiting Fox Hill Estates will enjoy a live radio remote, free refreshments and an opportunity to win tickets to Las Vegas 51s baseball games. The team’s mascot, Cosmo, will make an appearance to greet fans and guests.
Fox Hill Estates is in American West’s Highlands Ranch community in the southwest Las Vegas Valley. The neighborhood offers six floor plans ranging from one to three stories. The homes range from 2,002 to 4,934 square feet with three to six bedrooms and up to five baths. The new homes feature two- and three-car garages.
American West delivers all of its most popular included features at Fox Hill Estates. American West is focused on building energy-efficient homes with sustainable materials and features that matter to your comfort, durability and efficiency. All homes in the neighborhood are being built with gourmet cook centers, granite countertops, dining islands, custom cabinetry, decorative pendant lighting, General Electric Energy Star kitchen appliances, Moen water conscious faucets and showerheads, vinyl-framed dual-paned Low-E windows, energy-efficient radiant heat barrier roof sheathing, protective house wrap, cultured marble baths, and Progressive Home automation
“Fox Hill Estates is a community that offers a little bit of something for everyone, “said Larry Canarelli, company founder of American West Homes. “We are very excited about these new-home designs. American West is very much committed to providing the most modern and functional home designs in Las Vegas,” Canarelli said. “We have a deep understanding of our customers and their interests. We listened when they told us they wanted more single- and three-story options and are providing those along with several beautiful and modern two-story designs.”
The Madison (The Contemporary Home) is a three-story home at Fox Hill Estates. This home includes 4,934 square feet of living space with five bedrooms and 3½ baths. Its main level of the home features an open living space with a gourmet island and walk-in pantry, family room, great room, dining room and covered rear balcony. The first floor features a game room, guest suite with bath and super laundry room. The third level features three spacious bedrooms, master suite with enormous walk-in closet, linen closet, and storage room. You can customize this level with a third-floor laundry and fourth bath. The three-story offers an optional rooftop deck.
Fox Hill Estates is introducing a new single-story home design called The Alyssa. The home features three bedrooms and two baths. The Alyssa can be customized by adding an optional flex space and/or a planning center area.
“This home is very spacious and open,” Canarelli said. “The kitchen includes a large gourmet island and is open to the great room. It’s perfect for entertaining family and friends.”
The home’s master suite is also spacious, with dual sinks, a large shower with built-in seat and a walk-in closet that is nearly as large as a secondary bedroom. There are many customized features available for the master suite.
Highlands Ranch is in the heart of the popular southwest valley.
“It is a neighborhood that offers all the benefits of master plan living without any additional fees such as an SID or LID,” Canarelli said. “Oftentimes, what we’re all looking for in a home is more than comfort, it’s community, it’s security, it’s proximity to the services we need and all the people we love. Highlands Ranch offers all this to our homeowners.”
Fox Hill Estates sales office and model homes are open daily from 10 a.m. to 6 p.m. The sales office is at 10022 Pipestone Street. To visit, take Interstate 15 heading south and exit Blue Diamond Road heading west. Turn south (left) on Decatur Boulevard, then west (right) on Grape Leaf Avenue. Make an immediate left on Pipestone Street to the community. For more information, call Fox Hill Estates’ sales office at 702-853-4595. American West Homes has been building new homes in Southern Nevada since 1984. New home designs in the Las Vegas Valley range from 1,798 to 5,487 square feet.
For more information on American West neighborhoods throughout Southern Nevada, visit www.americanwesthomes.com.