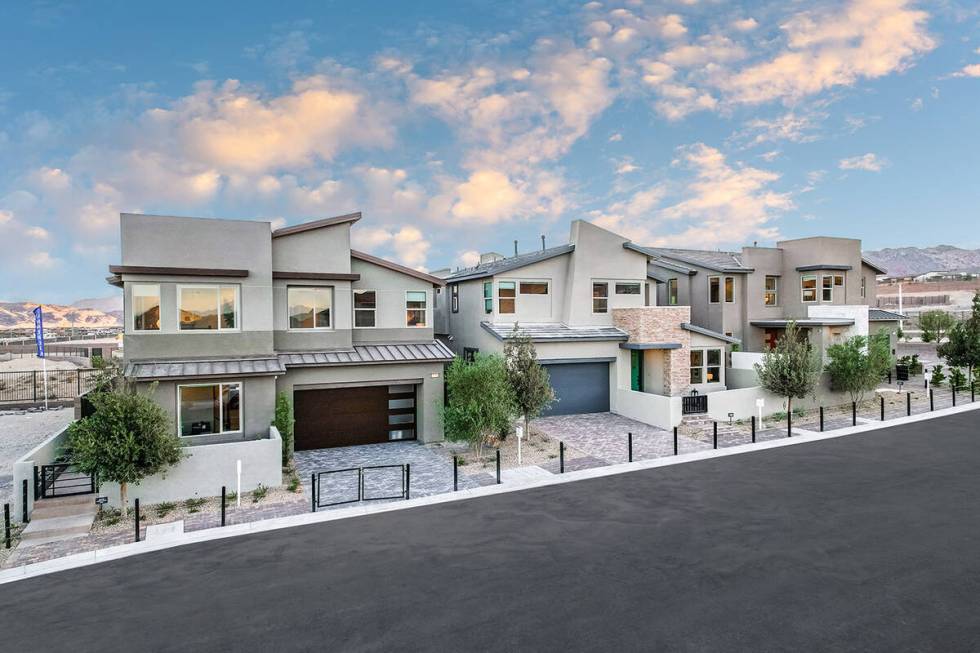Arroyo’s Edge opens at Redpoint Square in Summerlin West

The newest neighborhood to open in the district of Redpoint Square in Summerlin West is Arroyo’s Edge by Tri Pointe Homes. Offering single-family, two-story homes that embrace a contemporary take on traditional Spanish architecture, Arroyo’s Edge features stylish interiors by famed designer and Emmy-nominated TV host Bobby Berk.
Arroyo’s Edge floor plans are designed with flexibility to turn bedrooms into offices and other work or exercise spaces. Floor plans from 1,953 square feet to 2,280 square feet include up to four bedrooms and three baths. The homes start in the high $500,000s.
Arroyo’s Edge Plan One measures 1,953 square feet with three bedrooms, 2½ baths, private front courtyard, large living and dining areas, kitchen with island and cozy loggia in the backyard. Upstairs, the primary suite offers a full bath with walk-in closet, two additional bedrooms and full bath.
Plan Two encompasses 2,126 square feet and features three to four bedrooms, up to three baths, an airy great room and dining area that flow onto a covered loggia, plus kitchen with island. An optional guest suite downstairs is ideal for multigenerational living, or it can be converted into a lounge overlooking the private courtyard entry. Upstairs, the primary suite boasts corner windows for natural lighting, spa-like bath, plus covered mirador off the primary suite. A full bath and two additional bedrooms, which can be converted to an optional loft, complete the home.
Arroyo’s Edge Plan Three spans 2,280 square feet and features an enclosed courtyard, up to four bedrooms and 2½ baths. The chef’s kitchen features an island cooktop. The adjoining dining area and massive great room open to a covered loggia. A main-level lounge is perfect for office space, home gym or entertaining space. Upstairs, one of the bedrooms can be converted into a loft or podcast room. The primary suite expands across the back of the home with a generous covered mirador, fully appointed bath, oversized walk-in closet, two more bedrooms and full bath.
Arroyo’s Edge will have its own neighborhood park in addition to providing residents with access to all on the amenities that come standard in a Summerlin address. All Tri Pointe homes include the company’s LivingSmart concept with 30-plus features that boost energy efficiency, save water, improve indoor air quality and encourage conservation with the use of recycled and sustainable resources.
Redpoint Square is situated on an exquisite expanse of elevated land west of the 215 Beltway, offering vistas from select vantage points throughout the area. The district is designed to offer walkable connectivity between neighborhoods and open spaces.
Now, in its 32nd year of development, Summerlin delivers more amenities than any other community in Southern Nevada. They include more than 300 parks of all sizes; resident-exclusive community centers, pools and events; 200-plus miles of interconnected trails; 10 golf courses; 26 public, private and charter schools; a public library and performing arts center; Summerlin Hospital Medical Center; houses of worship representing a dozen different faiths; office parks and neighborhood shopping centers.
Downtown Summerlin offers fashion, dining, entertainment, Red Rock Resort and office towers. City National Arena is home of the Vegas Golden Knights’ practice facility. The Las Vegas Ballpark is a world-class Triple-A baseball stadium and home of the Las Vegas Aviators.
Summerlin offers approximately 110 floor plans in 20 neighborhoods throughout nine distinct villages and districts. Houses, built by many of the nation’s top homebuilders, are available in a variety of styles — from single-family homes to town homes, priced from the mid-$400,000s to more than $1 million.
For information on all selling neighborhoods, visit Summerlin.com. Before you visit, call the builders to check on hours of operation. Phone numbers for each neighborhood are on Summerlin.com.