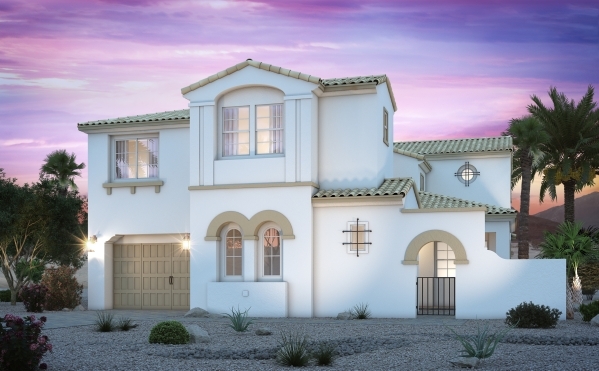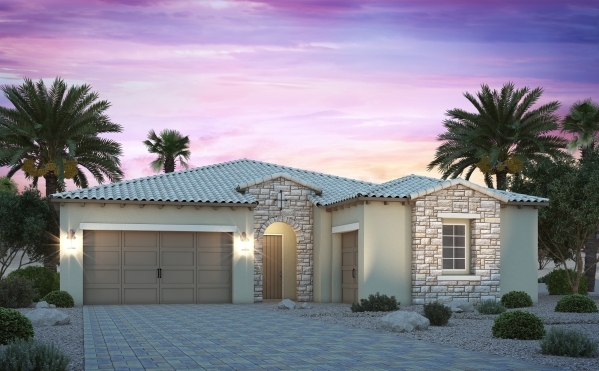Century Communities opens The Estates at Rhodes Ranch
Century Communities has opened a new collection within its top-selling Rhodes Ranch master plan in southwest Las Vegas. The Estates at Rhodes Ranch offers single- and two-story homes on pool-sized sites with as many as six bedrooms and as large as 4,106 square feet.
"The Estates at Rhodes Ranch is our most sophisticated collection of homes in Southern Nevada," said Ryan Soucie, director of sales for Century Communities' Nevada division. "All three of the floor plans in this collection offer standard features normally seen in custom luxury homes like three-car garages with 8-foot garage doors, oversized front doors, 10-foot ceilings on the main levels, multislide glass walls and extra deep patios and patio covers. These beautiful elements are blended seamlessly with our luxury standard features.
Century Communities has introduced three brand-new floor plans at The Estates at Rhodes Ranch.
"They are a collaboration of new designs and we are confident they will be well-received," said Don Boettcher, presidents of Century Communities' Nevada division. "These homes are state-of-the-art and unlike anything else being built in the valley."
Century Communities' standard features at The Estates also include upgraded stainless-steel kitchen appliances with 36-inch, five-burner cooktop and hood, built-in oven and microwave, 42-inch maple kitchen cabinetry with 3-inch crown molding, granite kitchen countertops, paver walkways and driveways, integral square sinks and valets (per plan) and tile in entry and wet areas.
"Each of the three plans is also very flexible to suit the most discerning homebuyer," Soucie said. "Our 2,493-square-foot plan is a great example. Its third-car garage can be built as a multigenerational casita with a full bedroom and bath, a den or a bedroom suite. And, we can add a second floor to the home with an optional bedroom suite, bonus room or bonus room with two additional bedrooms and a full bath."
The Estates's 3,870-square-foot plan is a two-story home with as many as six bedrooms, a first-floor den, formal foyer, craft area, formal dining room, open kitchen with oversized cooking island, great room, kitchen nook and second-floor loft.
"It's also a very flexible floor plan," Soucie said. "The craft area can be built as a second laundry room, a wet bar or both. And the den can be built as a bedroom suite, which many homeowners like to have on the first level for guests. Upstairs, the loft can be built as a bedroom and the owner's suite can be built with its own private retreat and optional balcony."
The largest home offered at the Estates measures 4,106 square feet on two levels. The single-car garage can be built as an optional multigenerational casita with its own bedroom or home office with storage area. Upstairs, an oversized loft can be built as a bedroom with a smaller loft and optional balcony.
"One of the best things about buying a new home is that you can tailor it to your own lifestyle and needs," Soucie said. "The Estates at Rhodes Ranch offers great values on luxury-style homes without the cost of custom home building. Stop by today and see these beautiful and modern homes in person. You won't want to leave."
Residents of The Estates at Rhodes Ranch will have access to the luxury amenities available exclusively to Rhodes Ranch residents. Two guard-gated entrances greet residents and guests on the west and east sides of the development. The tropical-themed Rhodes Ranch golf course winds around the community and includes walking paths for residents to enjoy its lush surroundings. The multimillion dollar recreation center offers a variety of fitness options for residents of all ages, both indoors and outdoors. And the Fun Zone Water Park is the only one of its kind in Southern Nevada.
The Estates at Rhodes Ranch sales office is at 768 Glacier Springs Drive in Las Vegas. To visit, take Las Vegas Beltway 215 to South Durango Drive and go south to Rhodes Ranch Parkway. Head west on Rhodes Ranch Parkway and follow the signs. The sales office and model homes are open 10 a.m. to 5 p.m., Tuesday through Sunday and noon to 5 p.m., Monday. For more information, call 702-795-7799 or visit www.centurycommunities.com.























