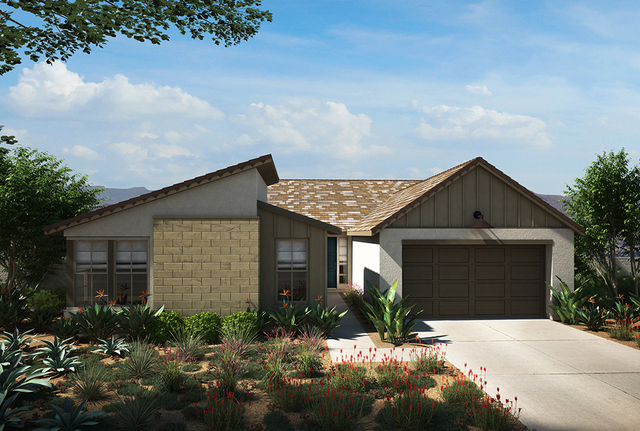Interest list now forming for Keystone at Skye Canyon by Pardee Homes

Four new floor plans, including Pardee Homes’ award-winning transitional farmhouse elevation, will be offered at Keystone at Skye Canyon, anticipated to open Sept. 10.
Keystone is a collection of single- and two-story floor plans that range from 2,520 to 3,868 square feet, with up to five bedrooms and four-and-a-half baths, and outdoor rooms.
Homes are offered in three distinct elevations — Nevada Living, Contemporary Spanish and Transitional Farmhouse.
The Transitional Farmhouse design is influenced by Pardee’s Farmhouse Responsive Home, a 2016 Gold Nugget Grand Award winner.
Keystone Plan One measures approximately 2,520 square feet in a single-story design with up to three bedrooms, a den, and two-and-a-half baths. The plan features a porch entry, outdoor room and two-bay garage, plus a single-bay garage.
Plan Two at Keystone is another single-story design that measures approximately 2,816 square feet with four bedrooms, three baths, an entry courtyard, outdoor room, teen room and two-bay tandem garage.
Keystone Plan Three measures 3,463 square feet, with up to five bedrooms, including a downstairs master suite and guest bedroom with full bath. The home features an outdoor courtyard and outdoor room, upstairs game room, covered deck and two-bay tandem garage.
Measuring 3,868 square feet, with up to five bedrooms, the spacious Keystone Plan Four has a porch entry, game room, downstairs guest bedroom with full bath, outdoor room, loft or second bedroom, covered deck and two-bay garage, plus a single-bay garage.
Skye Canyon is a 1,700-acre master-planned community in northwest Las Vegas located at the corner of U.S. Highway 95 and Skye Canyon Park Drive (formerly Horse Drive). Skye Center is an 8,142-square-foot contemporary rustic community center, and Skye Fitness is a state-of-the-art fitness facility.
One of the West’s largest and longest-established homebuilders, Pardee has built homes for nearly 50,000 families in Southern Nevada since 1952.
Pardee Homes is a member of the TRI Pointe Group, a family of premium regional homebuilders supported by significant resources, economies of scale and thought leadership on a national foundation.
Visit pardeehomes.com to join the Keystone interest list, or contact a new homes specialist at 702-604-3332 to be among the first to receive information, including floor plans, pricing and details on the first phase release. All Pardee Homes’ sales offices are open from 10 a.m. to 6 p.m. Tuesday through Sunday and 11 a.m. to 6 p.m. on Monday.