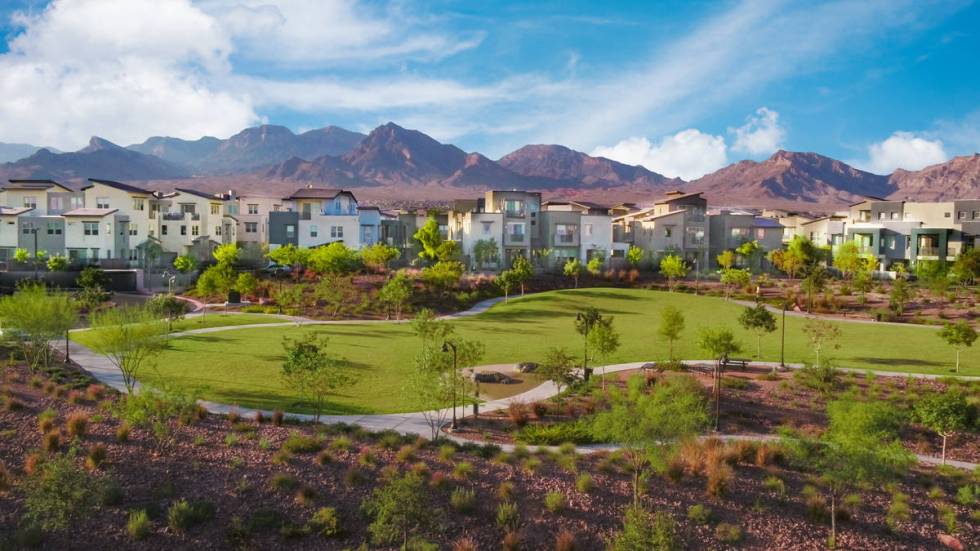Live large in a Summerlin condo

While single-family homes are still the dream of many, condominiums, town homes, lofts and other urban-style options are growing in popularity for obvious reasons: Their typically smaller floor plans equate to less maintenance; yard work is nonexistent; and there are often abundant amenities on-site. In Summerlin, six neighborhoods offering 35 attached home floor plans in a range of sizes and price ranges deliver convenient, maintenance-free living surrounded by amenities that encourage a healthy, active lifestyle.
According to Danielle Bisterfeldt, vice president of marketing for Summerlin, homes that better accommodate a more experiential and “lock and leave” lifestyle are being sought by all ages — from millennials to empty nesters. “As the dream of homeownership evolves, so do the options in Summerlin. More and more, we are seeing an interesting variety of attached homes to meet the growing demand for homes with smaller footprints and less maintenance, allowing residents to live more freely.”
Two town home neighborhoods are in Redpoint Square within Summerlin West — the newest area of the community to take shape west of the 215 Beltway with many stunning vistas and vantage points throughout. Both neighborhoods include existing and future schools, and a planned future community park that will eventually become a hallmark of the Redpoint Square district.
The first neighborhood is Ascent by KB Home, offering six floor plans from 1,448 square feet to 1,860 square feet, priced from the low $300,000s. Ideal for those seeking a modern, contemporary floor plan, including first-time homebuyers, Ascent homes offer from two to four bedrooms, 2½ baths and two-car garages.
The second town home neighborhood in Redpoint Square is Moro Rock by Richmond American Homes. Offering two duet-style floor plans, Moro Rock’s Urban Collection features two distinctive, open and contemporary floor plans. The Boston spans 1,510 square feet; and the Chicago floor plan spans 1,520 square feet. Both two-story paired-homes include three bedrooms, 2½ baths and a two-car garage. Both models are priced from the low to mid-$300,000s.
Affinity by Taylor Morrison in Summerlin Centre, just west of the 215 Beltway is a one-of-a-kind neighborhood offering distinct living arrangements. Remaining at Affinity is the Luna collection offering three two-story town homes from 1,643 square feet to 2,098 square feet, priced from the high $300,000s. Affinity town homes are within walking distance of Downtown Summerlin, which includes Red Rock Resort, Las Vegas Ballpark and City National Arena. Affinity is close to one of the community’s newest parks, Sagemont Park.
Mira Villa by Toll Brothers, a luxury neighborhood in the golf-themed and scenic Canyons village, features an elegant collection of all single-story luxury condominium flats housed in a mid-rise. Homes range from 2,052 square feet to 3,724 square feet and are priced from the mid-$600,000s. Mira Villa boasts mature landscaping and is surrounded by two golf courses: TPC Las Vegas, which is in Summerlin; and neighboring Angel Park.
At Fairway Hills by Toll Brothers in The Ridges, one of Southern Nevada’s most desirable areas, each address comes complete with access to resort-style amenities within the neighborhood, as well as Summerlin’s dedicated private community center, Club Ridges, which features a fitness center and pool for the exclusive use of Ridges residents and guests. Jack Nicklaus’ Bear’s Best golf course winds through the village, providing a greenbelt and golf course views. This staff-gated neighborhood features incomparable luxury encompassed in one- and two-story floor plans ranging from 2,500 square feet to 3,274 square feet, priced from the low $700,000s.
For active adults, Summerlin offers Trilogy by Shea Homes, an age-qualified community that features 13 condominium floor plans in a mix of single- and two-story designs from 1,538 square feet to 2,915 square feet, priced from the low $400,000s. Trilogy residents enjoy access to the Outlook Club complete with resort-style pool, culinary studio and countless exclusive lifestyle experiences.
Now entering its 31st year of development and earning the No. 3 ranking nationally for 2020 new home sales, Summerlin delivers more amenities than any other community in Southern Nevada. This includes more than 250 parks of all sizes; resident-exclusive community centers, pools and events; 150-plus miles of interconnected trails; 10 golf courses; 26 public, private and charter schools; a public library and performing arts center; Summerlin Hospital Medical Center; houses of worship representing a dozen different faiths; office parks; and neighborhood shopping centers. Downtown Summerlin offers fashion, dining, entertainment, Red Rock Resort and office towers. City National Arena is home of the Vegas Golden Knights National Hockey League practice facility. Las Vegas Ballpark is a world-class Triple-A baseball stadium and home of the Las Vegas Aviators.
Summerlin offers more than 140 floor plans in nearly 30 neighborhoods throughout nine distinct villages and districts. Homes are available in a variety of styles — from single-family homes to town homes, priced from the low $300,000s to more than $1 million.
For information on all actively selling neighborhoods, visit Summerlin.com. Download the Summerlin app from the Apple and Google App stores to search actively selling neighborhoods and explore loyalty experiences from Downtown Summerlin retailers and restaurants. Or, before you visit, call the builders to check on hours of operation. Phone numbers for each neighborhood are on Summerlin.com. While appointments are not required, they are encouraged.