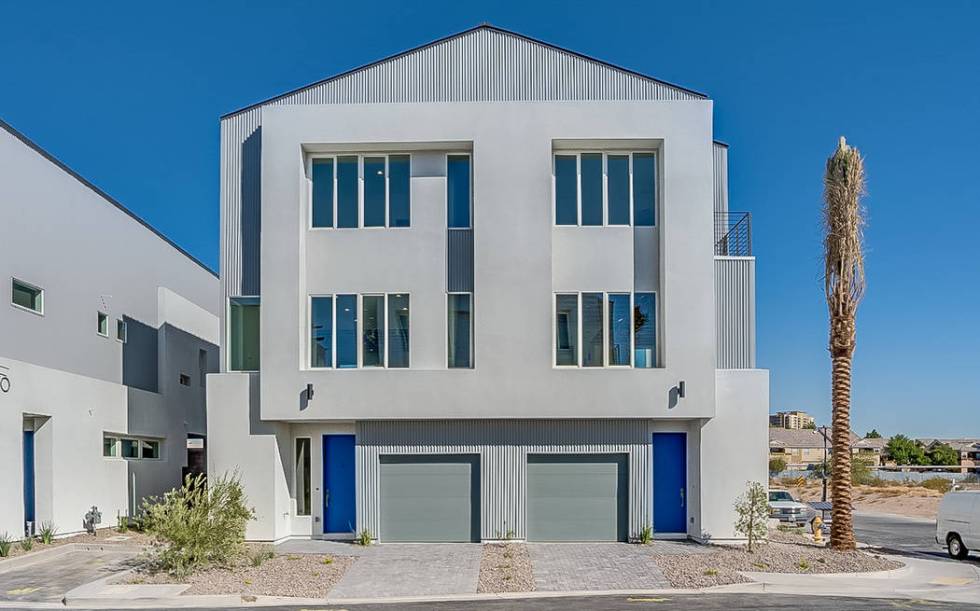Paragon Lofts to celebrate grand opening this weekend

Four new model homes will open Saturday at Paragon Lofts, a new community of loft-style town homes near the south end of the Las Vegas Strip. The grand opening celebration will offer home shoppers tours of the avant-garde homes, plus complimentary tacos and gift card giveaways from 11 a.m. to 2 p.m.
Paragon is revolutionizing the Las Vegas housing market by taking on the most modern designs of attached housing in the valley. The new community of 45 modern-industrial town homes — south of Ford Avenue between Las Vegas Boulevard South and Interstate 15 — will feature two- and three-story floor plans from 1,599 square feet to 2,327 square feet with two to four bedrooms, open loft spaces, attached garages and pricing from the low $300,000s.
“These attached homes are one of the most unique products we’ve ever built,” said Eric Tan, co-founder of Paragon Life Builders. “We pushed the boundaries of what constitutes a town home and created something that demonstrates our authenticity as a builder and the individuality of our homeowners.”
One of the four floor plans offered at Paragon Lofts is the Plan C. The three-story residence features 1,599 square feet with two bedroom suites, 2½ baths and a two-car tandem garage. The main floor features the laundry room, a covered patio and a garage wired for an electric charging station.
The second floor houses the main open loft area with exposed rafters and a gourmet kitchen with oversized quartz island, stainless steel undermount sink, 42-inch frameless maple Shaker cabinetry with 2-inch crown molding and General Electric stainless steel appliance package. The third floor accommodates a bedroom suite with full bath and a master bedroom featuring a serenity shower with subway tile finish, undermount sinks, walk-in closet and a private balcony.
“One of our favorite things about this community is its central location,” said Mo Seebeck, co-founder of Paragon Life Builders. “It’s minutes from Town Square and Strip resorts, but it’s also super accessible to the airport and Henderson.”
The largest floor plan at Paragon Lofts is the Plan B. This two-story residence spans 2,327 square feet with three or four bedrooms, 2½ baths and a two-car garage. The main level features an expansive open loft area with tile floors and 9-foot ceilings with exposed rafters, gourmet kitchen with stylish-modern brushed nickel hardware, powder room, garage and covered patio. A large family room serves as the nucleus of the upper level leading to all bedrooms and a laundry room.
Every quality home at Paragon Lofts features paver driveways, 9-foot ceilings upstairs and downstairs, stainless steel appliances, quartz counters, private covered patios, a homeowners association-maintained front yard, gated rear yard and USB outlets in the kitchen and master bedroom.
To get to Paragon Lofts, exit the Interstate 15 at Blue Diamond Road and head east to Las Vegas Boulevard. Head south on Las Vegas Boulevard to Wigwam Avenue and turn west. Follow Wigwam around to Ensworth Street, and Paragon Lofts is on the right. Or type in the following GPS coordinates into a mapping system: 36.030539, -115.179617.
For more information on the homes or any of Paragon Life Builders communities, call 702-767-0727 or visit paragonlofts.com.
Paragon Life Builders is a private homebuilder in Southern Nevada lead by its founders, Seebeck and Tan. After many years within the corporate homebuilding machine, Seebeck and Tan decided to start their own company under the philosophy of bringing the personal touch and skillful workmanship back to building homes. Paragon Life builds single-family homes, custom homes and lofts.