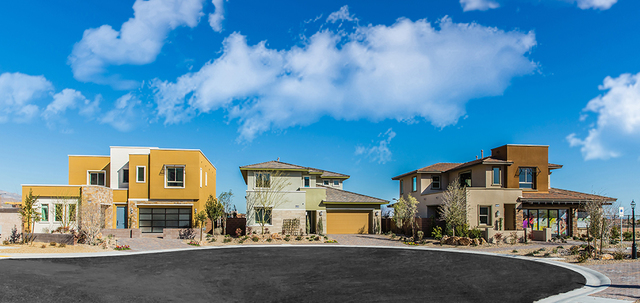Skystone by Woodside Homes now selling in Summerlin’s The Cliffs village

Woodside Homes, one of the first homebuilders in the master-planned community of Summerlin, has launched its newest neighborhood in The Cliffs village. Skystone, which offers contemporary architectural designs inspired by the village’s dramatic topography, is now open.
This private, gated neighborhood provides four two-story floor plans. Each home is designed with a modern exterior and an interior with warm, open living spaces; large, covered loggias; private courtyards; and two- and three-car garages. Additional Skystone signature home features include paver-stone driveways and walkways, drought-tolerant front yard landscaping and expansive window designs that allow for natural lighting.
Skystone is one of 10 planned neighborhoods in The Cliffs village. It is named for the rugged ridgeline that creates a spectacular backdrop to the west.
Woodside Homes’ Better by Design approach to homebuilding offers a plethora of amenities that come standard with each home. From gourmet kitchens with maple cabinetry and stainless-steel General Electric appliances to 8-foot doors and quartz- or granite-slab kitchen countertops, Skystone also affords flexible floor plans so buyers can create custom living spaces that best accommodate their needs.
“Woodside has a long history of building in Summerlin,” said Peggy Chandler, senior vice president at Summerlin. “Their enduring track record of success, coupled with their ability to evolve and adapt to the changing needs of today’s modern families, builds confidence for buyers in all stages — from first-timers to couples looking to right-size their lifestyle after their children have left home. Skystone easily is poised to be a popular neighborhood within the spectacular Cliffs village setting.”
The Castellato floor plan spans 2,637 square feet and offers three to four bedrooms, three bathrooms, a covered loggia, a formal dining room and a three-car garage. Options include a home theater, bedroom suite, deck and mirador with pricing starting from the high $400,000s.
At 2,934 square feet, the Biella floor plan includes four bedrooms, two-and-a-half to three bathrooms, a covered loggia and a split three-car garage. Options include a fifth bedroom, second master bedroom or Home Plus Suite. It is priced from the low $500,000s.
The Portofino floor plan spans 2,996 square feet and has three to five bedrooms, two-and-a-half to three bathrooms, a den plus bonus room and a three-car garage. Options include a super bonus room, junior master bedroom or Home Plus Suite with starting prices from the low $500,000s.
And finally, the Vernazza floor plan encompasses four to five bedrooms, three to four bathrooms, a courtyard entry, a covered loggia and a split three-bay garage. Options include a deck, covered patio, fifth bedroom suite and home theater. It is priced from the mid-$500,000s.
Offering views of the valley, Strip and Spring Mountains, The Cliffs village is planned to maximize the area’s terraced landscape, allowing for the land’s natural beauty to inspire and influence home design in this village. Embracing a “rugged contemporary” architectural style, homes in The Cliffs are designed in harmony with the surrounding environment.
Village amenities include Faiss Middle School, Faiss Community Park, Wet ’n’ Wild water park and an indoor aquatic center built by The Howard Hughes Corp., which was deeded to Clark County to maintain and operate as a public facility. A new public elementary school is set to open in fall 2017, and future trails and a Summerlin village park are in the planning stages.
A Cliffs village address comes standard with all that Summerlin offers, including parks of all sizes; resident-exclusive community centers, pools and events; 150-plus miles of interconnected trails; 10 golf courses; more than two dozen public and private schools; the Downtown Summerlin experience with its more than 106 acres of fashion, dining and entertainment; Red Rock Resort; and the future home of the Vegas Golden Knights NHL practice facility.
Stretching south of Bishop Gorman High School near the southernmost tip of the community, The Cliffs village is near the 215 Beltway for access to all points in the valley, including McCarran International Airport, the Strip and Downtown Summerlin.
For more information about Summerlin’s newest homes and amenities, visit Summerlin.com.