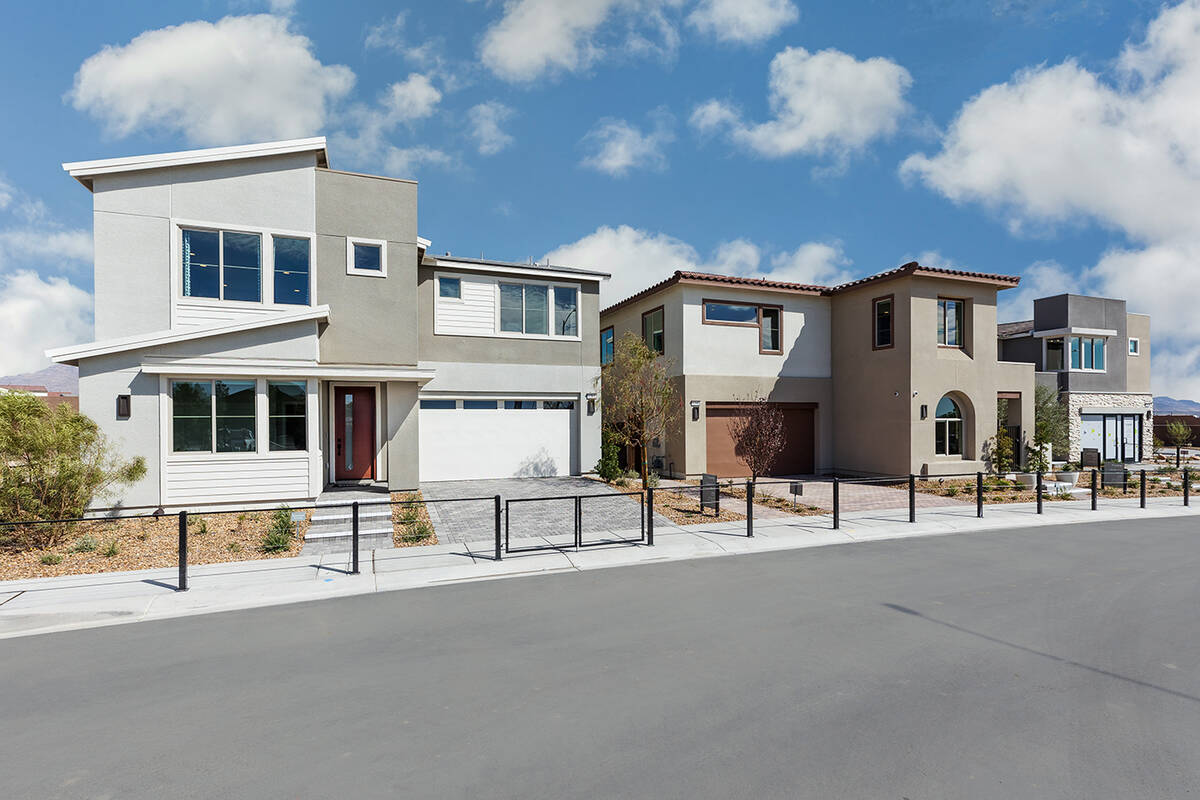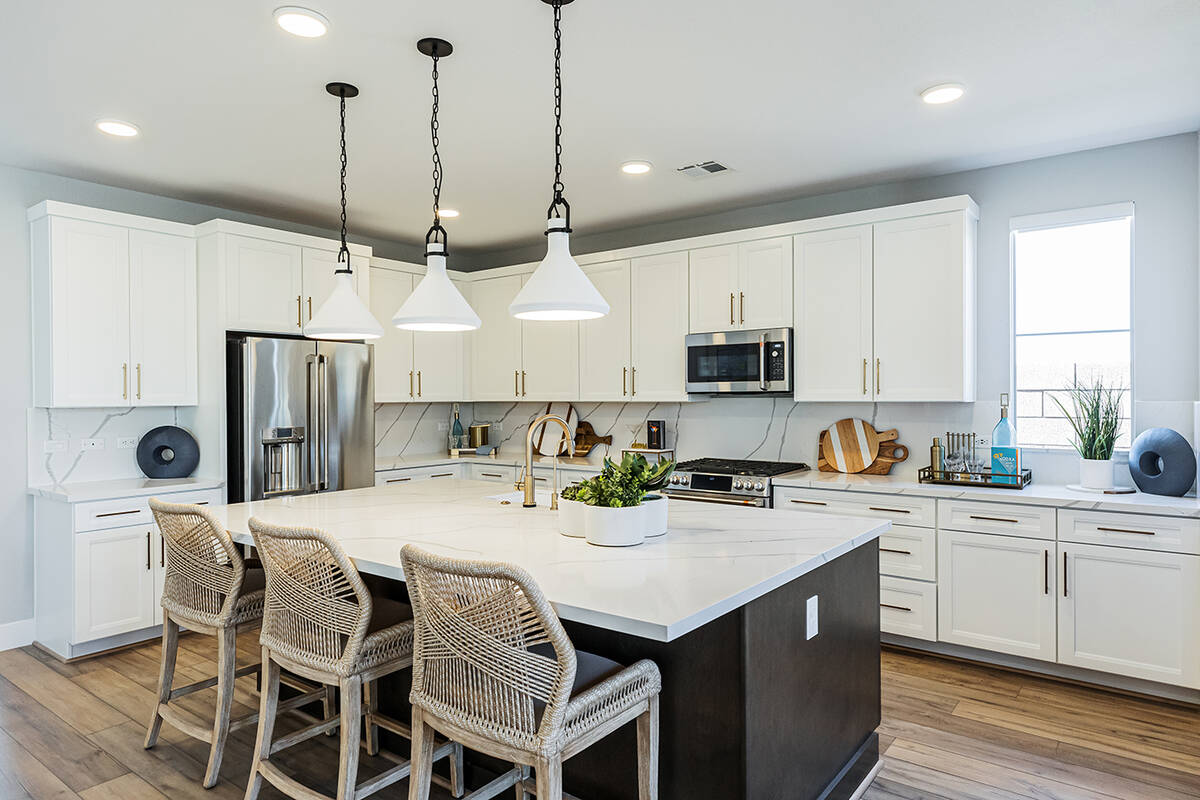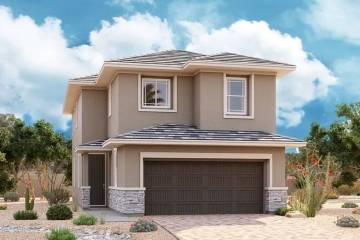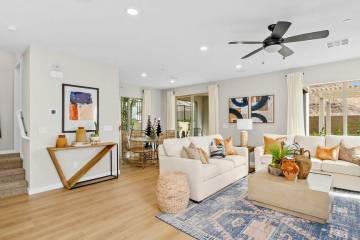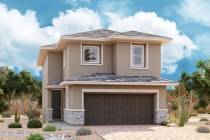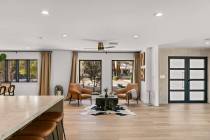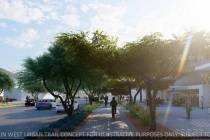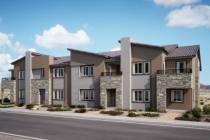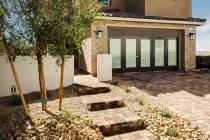Tri Pointe opens Azure Park in North Las Vegas
Today marks the grand opening of Tri Pointe Homes’ Azure Park community in North Las Vegas. This upscale collection of modern two-story homes is located just off the 215 Beltway near Nellis Air Force Base and showcases three striking architectural styles including Transitional Spanish, Contemporary and Modern.
These two-story, spacious homes feature three to five bedrooms, 2½ to four baths and two-car garages. Floor plans range from 2,210 square feet to 2,896 square feet with pricing starting from the mid-$400,000s. Each Azure Park home features Tri Pointe Homes’ latest intelligent HomeSmart technology to make connected living more convenient and energy efficient.
Situated close to a wealth of parks and recreation areas, Azure Park also offers its own on-site amenities and open spaces including a coming-soon private neighborhood park for residents. Azure Park also will feature its own dog park, The Bark Park, for the community’s four-legged residents. And the North Las Vegas location in Tule Springs means a multitude of retail and dining options are close by.
“We are proud to introduce our newest neighborhood in North Las Vegas, a rapidly growing area of our valley,” said Klif Andrews, division president, Tri Pointe Homes. “We have a decades-long history of delivering what homebuyers want in the design and construction of quality homes, and Azure Park is no exception. It’s a must-see for homebuyers who prefer a North Las Vegas location.”
Azure Park offers four contemporary, open-concept floor plans that include many desirable, stylish interior design features, such as large kitchens with walk-in pantries, islands, stainless steel appliances, granite countertops and touch-activated faucets; expansive living and dining areas; lofts; covered patios, spa-like finishes; and ample storage space.
Azure Park Plan One measures approximately 2,210 square feet with three bedrooms plus 2½ baths, spacious great room and dining area. An Alumawood covered patio, ideal for al fresco dining, is located adjacent to the kitchen. Upstairs, a large loft is the perfect location for a home office or play area. The master suite and bath embodies spa-inspired serenity and includes a generous walk-in closet. An en suite second bedroom and third bedroom are great for guests or growing family.
A gracious entry foyer greets visitors to the approximately 2,476-square-foot Plan Two and 2,737-square-foot Plan Three, both featuring three to four bedrooms, 2½ to three baths and loft. Boasting an abundance of windows for natural lighting, these homes offer large great rooms adjacent to the contemporary kitchen with island and walk-in pantry and spacious dining area. The Alumawood covered patio off the great room brings indoor living outdoors. A flex space room on the lower level is ideal for a guest room, office, media room or playroom. The spa-like bath, expansive walk-in closet and corner windows highlight the upstairs’ primary suite. Two additional bedrooms feature abundant closet space and shared bathroom.
Azure Park Plan Four, at approximately 2,896 square feet, features a welcoming front porch, foyer and maximum space including four to five bedrooms, three to four baths, game room and direct access from a spacious great room to a covered outdoor patio for easy indoor-outdoor entertaining. The large kitchen island and adjacent dining area are perfect for family gatherings. A ground floor en suite bedroom is ideal for guests or private office. Upstairs features a primary suite with spa-inspired bath and walk-in closet, and two bedrooms perfect for children’s or guests’ rooms. Options include transforming the upstairs game room into an en suite bedroom.
Sign up to receive more details or to contact our new home specialists at 702-329-6191 or visit tripointehomes.com/nv/las-vegas/azure-park.
One of the largest homebuilders in the U.S., Tri Pointe Homes is a publicly traded company and a recognized leader in customer experience, innovative design and environmentally responsible business practices. The company builds premium homes and communities in 10 states, with deep ties to the communities it serves — some for as long as a century. Tri Pointe Homes combines the financial resources, technology platforms and proven leadership of a national organization with the regional insights, long-standing community connections and agility of empowered local teams. Tri Pointe has won multiple Builder of the Year awards, most recently in 2019, and made Fortune magazine’s 2017 100 Fastest-Growing Companies list. Tri Pointe Homes also became a Great Place to Work-Certified™ company in 2021. Building upon the legacy that was established 100 years ago under the name Pardee Homes, Tri Pointe Homes is an award-winning leader in the Las Vegas real estate sector. For more information, visit TriPointeHomes.com.



