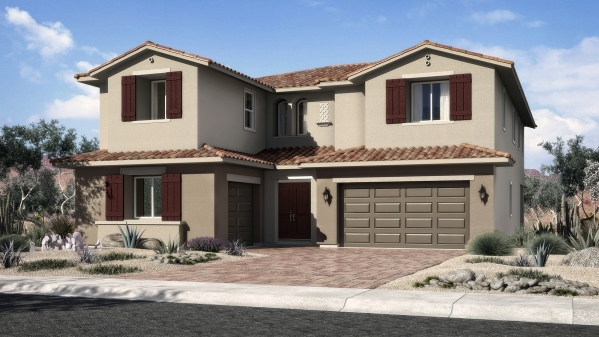William Lyon in Summerlin’s The Paseos village

William Lyon Homes, one of the final builders to move into The Paseos village in Summerlin, is showcasing fresh upscale design elements at its new neighborhood, Allegra. Located near the elevated edges of Red Rock Canyon National Conservation Area, Allegra exudes a new style of upscale luxury and sophistication in The Paseos, with models now open featuring standard and upgraded designs options.
“The opening of Allegra brings new upscale home options to this village,” said Danielle Bisterfeldt, director of marketing for Summerlin. “The Paseos is one of our most diverse villages, with a dozen neighborhoods now selling 50 different floor plans. Allegra offers standard design elements and an incredible variety of design options which allow for a style of home not previously seen in this village in recent years.”
Each home at Allegra is designed with elegant 8-foot double-door entries, open floor plans, 10- and 20-foot ceiling heights, dry bars, miradors and loggias, private first-floor powder rooms, walk-in pantries, granite vanities, two-tone paint, three-car garages and paver driveways. Other standard elements include General Electric kitchen appliances, Kohler bathroom fixtures, 6-foot bathtubs, 75-gallon water heaters and a three-year home care and maintenance warranty in addition to the 10-year construction warranty. Outstanding options include air bath bubble tubs, home automation and tankless water heaters.
Allegra’s Plan One stands at 2,964 square feet with three bedrooms and 2½ baths. The first-floor master suite includes a vestibule entry. Catwalks connecting second-floor bedrooms and baths allow for views of the first-floor foyer and great room. A loft connects to a mirador. The third bedroom also hosts a private mirador.
The slightly larger Plan Two, at 3,099 square feet, includes four bedrooms and 3½ baths; a guest bedroom suite with bath is on the first floor. On the second floor are a large laundry room and a stately double-door entry to the master bedroom suite with a private mirador. An optional loft in place of the third bedroom is available.
The 3,323-square-foot Plan Three hosts three bedrooms and 3½ baths. This floor plan design includes a foyer, formal dining room, vestibule to master bedroom suite and a master-retreat/flex space that connects the master bedroom to a private mirador. The loft overlooking the great room can be converted to a fourth bedroom.
Interior design options include a standard selection of six different granite counter tops and range to include a variety of door types, lighting fixtures and color schemes. The William Lyon Design Studio is open in Downtown Summerlin. Allegra’s three floor plans start in the low $500,000s.
Allegra is near the developing 14-acre Fox Hill Park and adjacent public elementary school, both opening in 2016. Additional nearby amenities include a neighborhood shopping center with grocery store, gas station and multiple eateries. Allegra is near Downtown Summerlin and the 215 Beltway.
For more information about Summerlin’s new homes and amenities, visit Summerlin.com or download the new home-finding app by searching “Summerlin” in your app store.