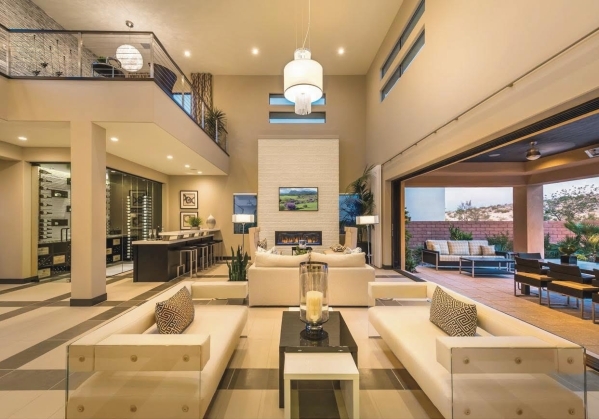William Lyon opens Silver Ridge in Summerlin’s The Ridges

It doesn’t take long for new residents to get the lay of the land in Las Vegas, as it’s pretty much based on the four points of the compass. For several decades, Las Vegans were quick to identify themselves firmly as either “eastside” or “westside” residents. But in the early 1990’s when the first home at brand new master-planned community Summerlin was completed, that changed.
Now there’s east, there’s west … and there’s Summerlin. A lifestyle in itself, this more than 22,000-acre area includes villages, parks, schools, recreation, shopping, and culture. And that’s the reason it’s also home to William Lyon’s new community of Silver Ridge.
“The appeal of Summerlin is undeniable,” according to Kim Chitwood, director of marketing for William Lyon Homes. “Residents have been drawn to the villages within Summerlin because of its unique forward thinking, thoughtful planning and beautiful design. William Lyon has a lot in common with Summerlin on those points. In fact, it’s the perfect fit with our own style, quality and attention to detail.
“At our new Silver Ridge neighborhood, we’ve continued the award-winning legacy of The Premier Collection at Sterling Ridge, but raised the threshold of luxury even higher,” Chitwood said. “In this guard-gated community located within The Ridges and bordered by Bear’s Best Las Vegas golf course, buyers can select from the three one- and two-story model homes on display at Premier. These are homes sleek in function, infused with an artful combination of natural and modern textures. But we’ve added an additional — and often-requested — feature: up to five-bay garages.”
Of the three homes available at Silver Ridge, Plan Two makes a stunning presentation from virtually every angle, inside and out. The 2015 Gold Award winner for the “Best in American Living — Single-Family Detached Home Over 4,000 Square Feet” at the International Builders’ Show, this design is a breathtaking departure from the norm. Consisting of a uniquely modern style infused with a smooth, thematic flow, it is a floor plan as versatile as it is impressive. Buyers have options to vary their selection of bedrooms (as many as four), add a loft, den or extended bar.
Filled with volume and light throughout both levels, it features gathering spaces that enjoy an almost seamless transition from indoor to out. Balconies, covered decks and verandas abound in Plan Two, which is priced from $1,344,000. Plan One is a single-story composition of 3,733 square feet with three bedrooms, den and 3½ baths. In a contemporary style, it features an expansive foyer entry with views from interior gathering space. A casual wet bar and seating area complement the scene, along with a kitchen that features island seating and buffet. Sleeping areas are positioned at three corners allowing for exclusive privacy while a master suite is entered through a circular vestibule into a space that creates a comfortable retreat from the world at large. Plan One is priced from $1,284,000.
The largest offering is Plan Three with 4,871 square feet in a magnificent two-story floor plan featuring the master suite on the first level. It includes five bedrooms, 5½ baths and a wealth of room configuration options, including an extended loft with a powder bath. From the foyer, visitors are enticed through grand living spaces of gathering, dining, bar and kitchen areas. A suspended staircase leads to the upper level featuring a bridged walkway with dramatic interior overlooks, and multiple covered balconies are found at the front and rear elevations. Pricing for Plan Three begins at $1,352,000.
All of the homes at Silver Ridge offer numerous upgrading opportunities. In addition to guest suites and dens, the ability to personalize a wide range of interior finish elements make it possible to create a unique and highly personalized environment. From exterior accents to custom ceiling treatments, floating stairs and custom railings to upgraded appliances, plumbing and electronics.
Model homes for Silver Ridge are viewed at William Lyon Homes’ Premier Collection at Sterling Ridge. To visit, exit the Interstate 215 Beltway at Town Center Drive and head south. Turn west on Flamingo Road and left on Granite Ridge Drive to the entry gate for The Ridges at Summerlin. The on-site information center and model homes are at 35 Coralwood Drive. Open daily from 10 a.m. to 6 p.m., except Mondays when it opens at 1 p.m. For more information, call 702-522-9310 or visit www.lyonhomes.com.