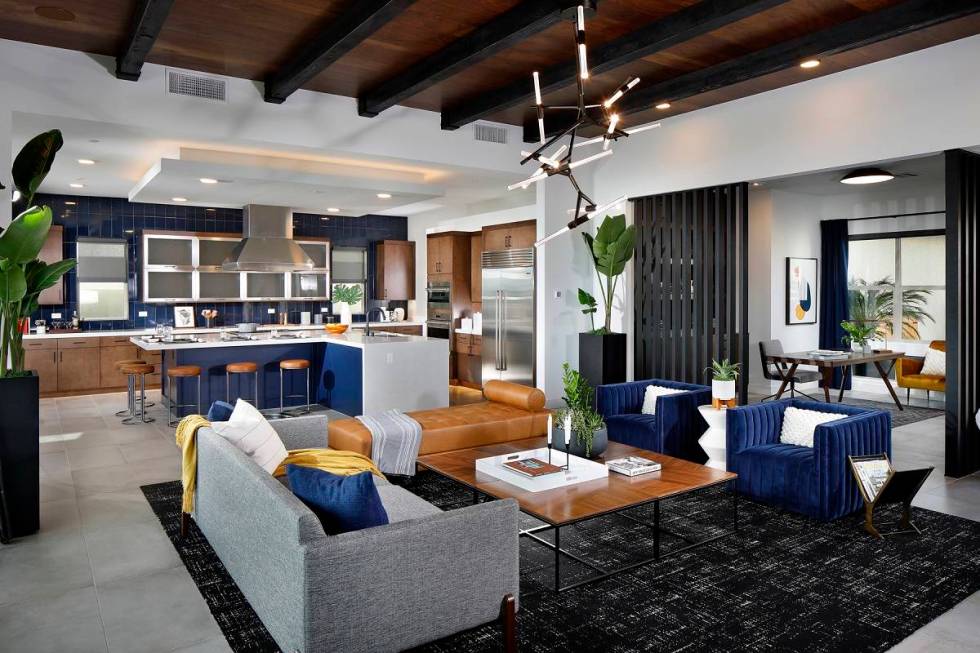Celebrity designer Bobby Berk helps Pardee bring home the Silver

This year, Pardee Homes won for the 2020 Silver Nugget Awards’ Best Interior Merchandising for its Sandalwood Plan One, which falls in the category between $500,000 and $750,000. It was managed by Bobby Berk, an interior designer. He’s in the Netflix series “Queer Eye” as the interior design expert.
“We’ve had a long relationship with Bobby, and he does an amazing job,” said Division President Klif Andrews of Pardee Homes’ Las Vegas division. “He’s very innovative. He’s very cutting-edge and interior designs are very popular with our buyers.”
Merchandisers choose everything for the home other than the architectural structure, but Berk said his firm has a lot to do with that. They work with architects from the beginning on room layout, he said.
That includes the tiles, flooring, backsplash, countertops, lighting, cabinets, paint, wallpaper, faucets, sinks, bathtubs, showers, the furniture, window treatments and windows.
“We’re selling the architecture and views and not selling the furniture,” Berk said. “I think that’s the designer’s hardest job, especially in working with builders who are designing to sell homes. It’s about getting that perfect balance between merchandising to make it look beautiful and make it, when you walk in, feel like home. I highlight the architecture. A lot of times designers only worry about making it pretty and put furniture in there that will make it feel small. It’s the perfect marriage between the architecture and the space, materials, design and decor we pick.”
The midcentury home has a contemporary interpretation with navy blue colors, such as the kitchen tile, backsplash, the wall in the family room and navy blue in the furniture and other splashes through the house.
The goal was to make the home great for entertaining, Berk said.
It has a full single-lite pivot door, coupled with exterior stone that is carried into the entry and visually connects the front of the house to the rear yard to establish a strong indoor/outdoor relationship.
It has a slatted wall separating the study from the foyer and great room at the same time provides visibility and separation from an otherwise open plan.
The great room has full-height built-ins with dark walnut stain and black tile at the fireplace. There’s a beamed ceiling with matching walnut tongue and groove. A floated seating arrangement, defined by a large sculptural chandelier and black area rug, allows circulation through the space, creating a more formal sitting area.
Accents of primary tones (navy, red and marigold) layer with neutral grey, white and black to enliven the palette with a nod to the dutch painter, Piet Mondrian.
The chef’s kitchen, with its navy L-shaped island that contrasts with the perimeter walnut cabinet finish, provides plenty of seating. Dark, glossy blue subway tile adds depth and richness.
Throughout the plan, Berk utilizes several pieces from his own licensed furniture line from A.R.T., adding the celebrated designer’s signature to the space.
In the media room, the tone shifts to relaxed and slightly less formal, and a large sectional sends an invitation to cozy up for movies and TV viewing. This space serves the secondary bedroom wing, which has its own exterior door access, allowing flexible sleeping arrangements for guests or family members.
In the master bedroom, walnut planks highlight a generous sloped ceiling vault. Blue sisal wallpaper adds texture and plays off the upholstered bed with leather accents and patterned area rug. A Barcelona-style daybed adds additional seating.
In the master bath, a white palette keeps things fresh, while accents of black ground the space, and walnut cabinetry adds just enough warmth. Two doors give access to his-and-hers closets with fully upgraded storage and lighting. An optional door through the Master Bath gives connection to the laundry room, which has convenient adjacency to the master closets and all secondary bedrooms.
Berk said they “go out of their way to make the homes as high-end as possible.” Many times art in a model home feels like it belongs in an office and is not personal.
“We go out of our way to choose various types of art from photography to painting on canvases to different mediums like wood and make the home feel like someone lived there because that’s how the buyer gets the most emotional attachment to it,” Berk said.