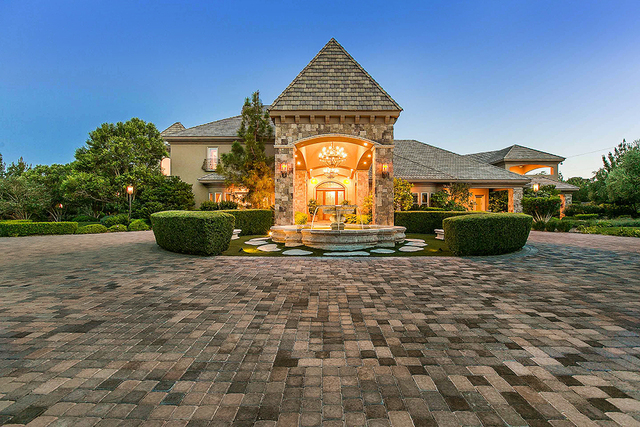6.5-acre Las Vegas estate priced at $6.5M

Behind 8101 O’Bannon Drive’s double iron gates lies an unexpected luxurious estate marked in sophistication.
“You get a sense this is something different,” Ivan Sher said about the estate located north of Sahara Avenue. “You don’t even know it’s here because of the gates.”
The estate is listed for $6.5 million through Sher, a real estate broker and partner of Shapiro &Sher Group, Berkshire Hathaway HomeServices, Nevada Properties. It features a 16,462-square-foot home with five bedrooms and eight baths.
Two full-sized guest homes share the property along with an air-conditioned 10-car garage, fully equipped private gym, tennis court and batting cage.
Stretching across 6.8 acres in an established neighborhood, the property encompasses four separate city parcels. A private estate, the home does not have homeowner association fees, rules or restrictions.
Protected by an unparalleled state-of-the-art security system, the property is completely fenced with six points of access. Its winding brick path around the outer edge of the estate can be used as a running or walking track.
“A property this size is unique,” Sher said about the property. “This is almost 7 acres in the middle of Las Vegas.”
In addition to the pathway, the grounds offer mature landscaping with several entertaining areas, fire pits, fountain and a koi pond.
“If someone wanted to buy it and rent it out for weddings,” Sher said. “It’s set up for that.”
Highlighting traditional Old-World style, masterful design and high-quality craftsmanship throughout, the one-of-a-kind home showcases ornamental molding, intricate high ceilings and exquisite crystal chandeliers.
“This doesn’t feel like Vegas,” Sher said. “It’s so unique and beautiful.”
The large main home’s 9-foot threshold leads into a grand foyer enhanced with a 24-foot open arched barrel ceiling and wall of leaded glass. The foyer’s rich ambiance is augmented by its travertine flooring and light faux finished walls.
A separate formal receiving room with a grand fireplace and dark wood boxed beam ceiling resides off the foyer. Two French doors spill out to the manicured grounds.
“You want to appreciate the land you have,” Sher said about the generous access to the grounds. “All rooms open up to the exterior.”
A private hallway leads into the elegant master wing retreat, complete with a sitting room, his-and-her walk-in closets, private patio, intimate sound-proof movie theater, custom built-in full bar, dry sauna and indoor lap pool. A custom projector home theater system allows users of the pool to swim while watching movies on a large screen mounted on the wall. The master wing’s steam shower and large jetted tub turns the master bath into a spa-like experience.
A second floor, accessed from a private stairway in the master bedroom, features a massage table, barber chair, large hot tub and hair salon.
“Everything you could put into a house,” Sher said about the amenities the home offers. “It’s all here.”
The large gourmet kitchen is clad with premium finishes and custom cabinets, granite counters and professional-grade stainless steel appliances. Off the kitchen is a wine storage room and large pantry. The kitchen opens up to an expansive family room complete with fireplace and a large bank of windows and French doors showcasing views of the secluded, oversized lagoon pool.
Off the gourmet kitchen, a separate prep kitchen offers a bank of warming drawers, oversized Sub Zero built-in refrigerators and plenty of storage.
A second custom bar, complete with built-in oversized ornamental fish aquarium, leads into a private sitting area, billiard room, lounge and office.
“This is the true entertaining portion of the house,” Sher said. “It is really set up for big events.”
Three elegant crystal chandeliers provide the formal dining room’s focal point. The room is accented by a built-in display cabinet, a window seat and French doors leading outside.
The home’s private bedroom suites boast of generous closets, spa like baths and wonderful views of the grounds. Two upstairs family rooms service two of the lavish bedrooms.
A circular metal staircase winds its way up to the home’s rooftop private sun deck. The deck offers spectacular 360 views of the Las Vegas Valley and the Strip.
It features amenities such as a Lutron lighting system, Sonos sound system throughout the house and grounds and Crestron home automation.
Built in 2001, the home has undergone several minor renovations over the years including the addition of a porte cochere in 2006.
Sharing the grounds, a 5,478-square-foot guest home is zoned both for commercial and residential and has its own address, 2210 S. Cimarron Road. The home features three bedrooms, three full baths and two two-car garages. The upper level has a full commercial kitchen with Wolff Appliances.
The other guest home, 8149 O’Bannon Drive, provides 2,765 square feet of living space. It features three bedrooms, three full baths, office and a two-car garage. It comes with its own private swimming pool.
According to court records, the estate was sold in January 2015 to Castleplus Nevada LLC. from Rhine Investments LLC for $3 million. The property has been sold nine times since 1974.