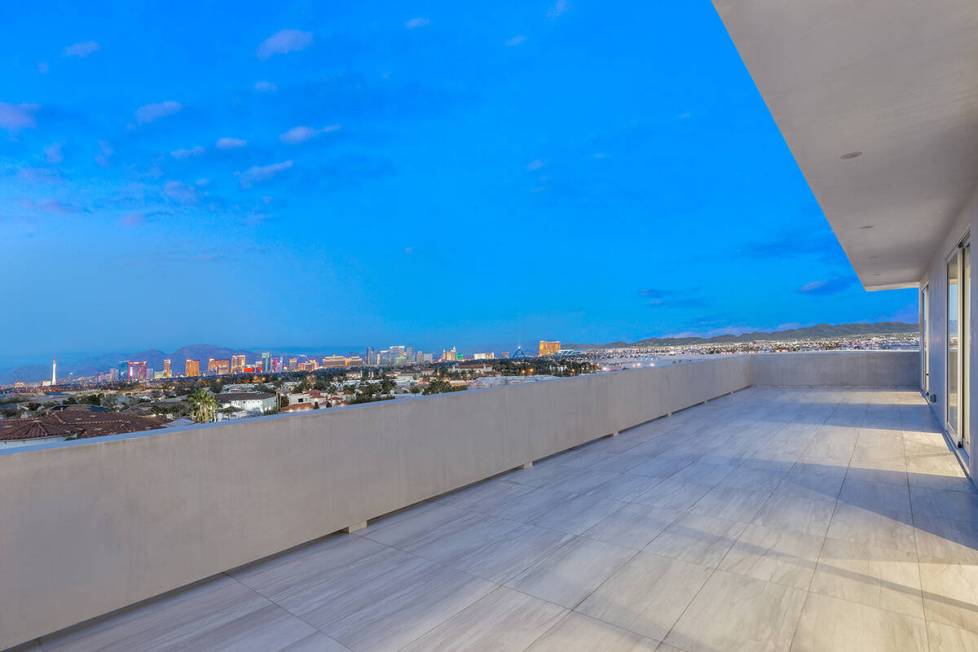$8.9M Spanish Hills mansion offers ‘one of the best views in Las Vegas’

The home at 5198 Scenic Ridge Drive features an ultra-contemporary design. Perched on an elevated site in Spanish Hills, the one-of-a-kind property showcases iconic, panoramic views of the entire Las Vegas Valley.
“This property has one of the best views in Las Vegas,” said Jim Ross, owner and founder of Unique Custom Homes and general contractor for the property. “I wanted to capture those views from every room.”
Located in the premier guard-gated community, the 9,084-square-foot property with six en suite bedrooms — including two primary suites — lists for $8.9 million through Ivan Sher, owner of the Ivan Sher Group, Berkshire Hathaway HomeServices, Nevada Properties.
Ross began construction in 2017 and completed the “spec home” one year later. Its current owner purchased the property soon after completion.
The estate’s exterior elevation demonstrates a rich architectural expression of modern design. Clean horizontal lines stretch across the home incorporating the linear motor court gateway.
“It’s a side-loading garage, not easily seen from the street,” Ross said. “I designed the horizontal beam over the driveway for aesthetics.”
The home’s eye-catching curb appeal continues with a series of floating concrete stairs leading to a gated entry. The corridor-style entry moves through the space showcasing an executive office, which also can serve as a secondary primary suite.
“This space is so versatile,” Sher said. “It’s tucked in this private enclosed courtyard so you can access it without going into the main house.”
An oversized glass-pivot door serves as the entry into the welcoming, modern estate lavishly displaying a warm, neutral color palette and distinctive detailing.
Graced with large format porcelain tile flooring, the spacious main living area’s soaring 12-foot ceiling and floor-to-ceiling windows draw an abundance of natural light while overlooking the outstanding views and surrounding valley floor.
The wide-open room flows easily from the great room, formal dining, gourmet kitchen and exterior deck. Retractable glass walls flawlessly blend the interior with the trendy exterior, showcasing the home’s striking seamless indoor-outdoor living.
A bold fireplace adds a sense of sophistication as it takes center stage in the comfortable great room. A perfect place for entertaining, the space features a full wet bar with an eye-catching waterfall quartz countertop.
Ross’s sleek modern kitchen is a highly functional design. Its expansive central waterfall quartz island provides ample prepping or entertaining space. A secondary island serves as a casual dining area for six or doubles as an intimate workspace.
“The kitchen is typically where the family gathers,” Ross said “So, I wanted to make it an open, comfortable space.”
Two-tone European-styled cabinetry adds warmth and subtle elegance. Chic, upper-level high-gloss white lacquer cabinetry contrasts the rich warm tone of the walnut cabinets and integrated appliances.
“The kitchen is one of my favorite places in this house,” Sher said. “Anything you expect or want in a kitchen is in here.”
A captivating focal is the voluminous wine cellar. Artistic in design, the glass-enclosed cellar provides a visual anchor for the entire open space. Bordering the wine cellar, a stylish walnut staircase leads to the upper-level movie theater, loft and private primary suite.
The owner’s suite impresses with a linear gas fireplace, beverage station, viewing deck, lounging area and walk-in closets with custom built-ins.
“You’re completely blown away by the views,” Sher said. “The Strip is laid out at your feet. It’s the first thing you see when you walk into the room.”
The remarkable spa-esque bath provides a peaceful sanctuary with a central soaking tub, oversized walk-in shower with dual controls, two water closets, dual floating vanities and a make-up area.
Tranquility is found while enjoying the resort-style exterior complete with a covered patio and intimate conversation areas, barbecue area, sizeable pool with fire edge, elevated spa and an outdoor gazebo.
“There’s lots of hardscaping and the pool and hot tub have an in-floor cleaning system,” Sher said. “The beautiful thing about having a house like this is you can lock and leave.”
The oversized four-car garage offers the option to expand to eight cars by installing vehicle lifts. Carpet squares fixed to the garage floor reflect a signature Ross element.
“I do it in all my houses,” said Ross, who’s been building houses for over 30 years. “It adds a touch of luxury and warmth.”
Spanish Hills is comprised of 202 custom homes and features incredible lifestyle amenities including guard-gate security, lush parks, swimming pools, tennis courts, a fitness center and access to a clubhouse.
“The beauty of buying in Spanish Hills is it’s a hidden gem,” Sher said. “Whoever buys this not only gets these incredible views, amenities and fully built-out neighborhood but you’re getting it at a price you couldn’t get anywhere else.”