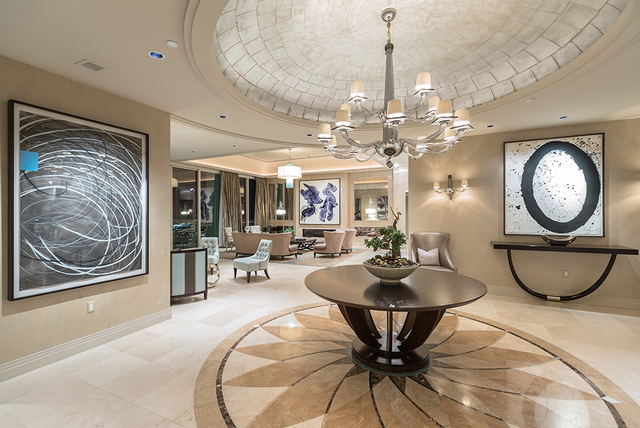$8M penthouse has Las Vegas Strip views, second-floor game room

Luxury from the moment of entry best describes Turnberry Place penthouse suite No. 3801.
Behind its elegant double-door entry, a grand foyer unfolds with a silver leaf dome and Murano glass chandelier.
“In a high-rise it’s hard to do,” said luxury Realtor Ivan Sher of the grand entrance. “It gives you a sense of being in a custom home.”
The unit in Turnberry Place building No. 4 at 2777 Paradise Road is listed for $7,950,000 through the Shapiro & Sher Group, Berkshire Hathaway HomeServices, Nevada Properties.
“A penthouse in a high-rise that is over 5,000 square feet is rare in the city,” Sher said. “There aren’t very many. I could count on two hands the number.”
The fully furnished unit is designed for luxurious, easy living with more than 8,200 square feet of custom interior space.
Featuring five bedroom suites with baths and sitting areas, the home takes up the entire 38th floor of the newest Turnberry Place building.
Large floor-to-ceiling banks of windows flank the two-story penthouse, as well as wrap around exterior glass balconies showcasing breathtaking 360-degree panoramic views of one of the country’s most vibrant cities and the desert mountains to the west.
“There is a view in every room,” Sher said. “This truly is an open floor plan. From one side you can see the other.”
An expansive open floor plan flows from the formal living room to formal dining to a spacious family room, making entertaining in grand style easy.
Polished Crema Nova limestone floors and Shiraz Angelim wood floors are some of the luxury finishes built into this world-class suite near the Strip. The home’s semi-precious stone chandelier and limestone gas fireplace augment a fashionable formal living space that opens onto the east side outdoor balcony. A Steinway concert grand piano epitomizes the room’s rich ambiance.
Adjacent to the formal living is an equally stunning formal dining room that features a vaulted platinum leaf ceiling and an Italian crystal chandelier. A grandiose dark wood dining table surrounded by 10 blue chairs with dark brown accents invites large gatherings.
Bordering the formal dining, the large family room is functional and casual. The stainless steel Gagganeu appliances, custom cabinets, large pantry and granite countertops comprise its gourmet kitchen.
Matching door panels allow the custom refrigerator and freezer to blend into the wall.
“Could you imagine entertaining here?” Sher asked, who estimates the place can accommodate more than 100 people. “Having a sit-down dinner in the formal dining, cocktails in the formal living. It’s a great house, especially the way it flows.”
The small breakfast nook is positioned perfectly for breathtaking views as it opens to a west-facing outdoor sundeck. Bar seating on the perimeter of the nook provides ample dining space.
Four of the five bedrooms, including the master suite, are on the main level.
On the opposite side of the suite from the other bedrooms, the master suite is a secluded getaway.
“One of the things I love about the master is that it’s completely independent,” Sher said. “And private.”
The large suite is complete with his-and-her spa-like baths and a huge walk-in closet with built-in shelves and storage.
“Having two separate baths is unheard of in a high-rise,” Sher said.
Her bathroom has a soaking tub and walk-in shower; his has a walk-in shower. Custom limestone vanities and beautiful mosaics add to the spa-like ambiance.
The other three main-level bedrooms are mini suites and have private baths with large walk-in tiled showers and walk-in closets.
“This floor plan is designed like a home,” Sher said. “It’s a family home with five bedrooms.”
The main level’s office has a masculine feel with hardwood floors, dark wood finishes, natural grass-cloth wallpaper and custom built-in shelving.
The entertaining opportunities continue to the second floor, which is well over 2,000 square feet and is home to an open game room with a pool table, bar and a bedroom suite.
The expansive room doubles as a media room with three wall-mounted television screens, lounge seating and audiophile quality sound system. The ceiling features custom wave artistic elements.
“This is a surprise,” Sher said about the upper game room. “You don’t expect this.”
The full walk-around bar has an icemaker, dishwasher, large wine refrigerator and granite countertop. Banks of floor-to-ceiling windows showcase large rooftop patios on each side of the unit. The east side provides a private swimming pool and spa.
“This room for entertaining would be phenomenal,” Sher said.
A large fifth bedroom, adjacent to the game room, features a large closet and private bath. Access to the westside deck is easy through a private door.
A personal private elevator located in the suite provides easy access to the upper level.
“It’s just to reach the second floor,” Sher said about the elevator.
The custom-detailed design includes Lutron lighting, motorized window coverings and fully integrated sound system throughout the unit.
According to Sher, the unit has had two previous owners. The current owner purchased it in 2011 and is not occupying the unit.
The homeowners association fees are $3,667 a month.
A guard-gated secure community, Turnberry Place, developed by Turnberry Associates, encompasses four separate 40-story towers, each managed separately. This unit is in the newest tower, built in 2005.
The first tower was constructed in 2000.
At the time of construction, Turnberry Place was one of the tallest and largest condominium complexes in Nevada with 777 residences.
Amenities for the building include around-the-clock valet and concierge, limousine service, fitness center, conference rooms, guest suites, outdoor pool and private underground parking spaces.