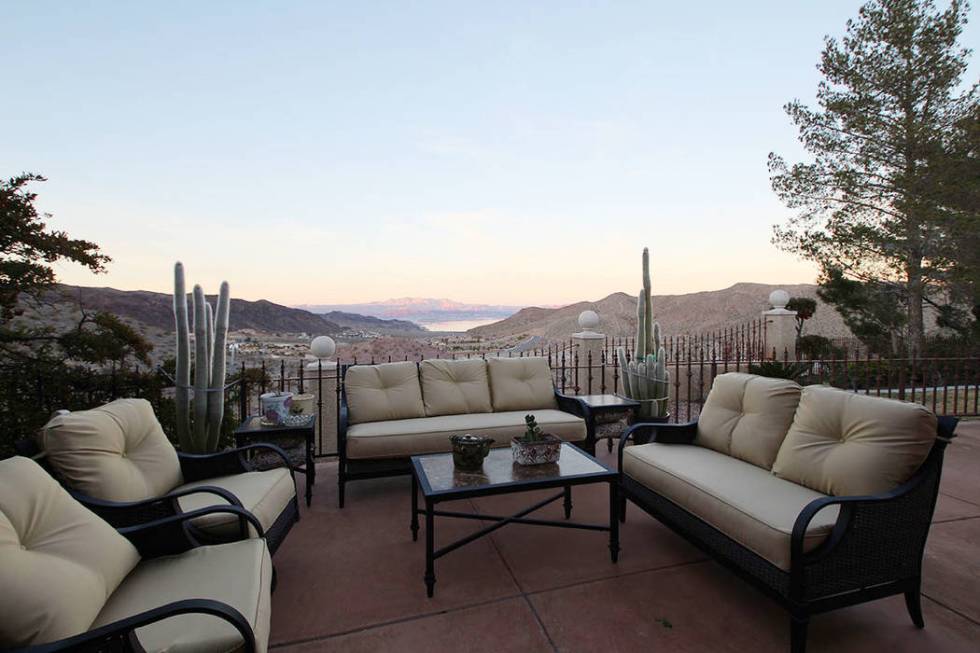Boulder City home overlooking Lake Mead lists for $4.5M — VIDEO

Overlooking Lake Mead, Mal Farmer’s hilltop property in Boulder City is privy to one of the area’s most incredible views.
“The sunrise and sunset are breathtaking,” Farmer said, who has owned the property since 1989. “In the morning, I sit here for an hour and look at it. It’s indescribable.”
Now, after 30 years of enjoying the property, the time has come for the 90-year-old to move on. After the death of her husband, Richard, last year, Farmer wants to move closer to her only child, Sue Smigel.
“She really enjoys the house,” Smigel said. “It’s sad to see her put it up for sale, but it’s too hard on her.”
Her 4,341-square-foot estate at 401 Ave. I in Boulder City is listed for $4.5 million through Angie Tomashowski, broker at Mt. Charleston Realty.
The one-story, traditional home features four oversized bedrooms including a voluminous master suite, six baths, formal living and dining rooms, wet bar, swimming pool and four-car garage.
The property’s most noted feature is the 2.2-acre gated private lot bordered on three sides by Boulder City. Tomashowski said that the growth restrictions the city has in place enhances the security and privacy of Farmer’s home and the maintains the charm of the small community.
“The perimeter buffer is so relevant for this property,” Tomashowski said. “You’ll never have a neighbor.”
When the couple bought the property, it included a single-story home. That home, built in 1978, was approximately 1,800 square feet. According to Clark County assessor records, the original owners were Robert and Patricia Kooch.
“It was a real small house,” Farmer said of the original structure. “But it had a big lot. It was a beautiful area, and I knew I could build my dream house.”
Seeing it as her opportunity to create something special, Farmer oversaw the entire renovation project. Upon designing the new interior layout and exterior landscaping, she hired a crew of 13 men to gut the existing home and construct the renovation to her specifications.
“Everything in the house she designed, she had no other help,” Smigel said about Farmer’s labor of love. “She is very talented.”
Enlarging the main entry took extra time and money to create the desired result.
“We had to tear it all down and start over,” Farmer said. “I wanted the front higher, not the same level as ceiling, and added a cathedral window.”
The dramatic double-door entry surrounded by stained-glass windows welcomes guests through large white columns. A wall of matching stained-glass windows border the inside foyer, setting the tone of the home.
Farmer had an exterior back porch removed to extend the main living area, adding over 2,000 square feet to the original footprint.
The new open floor plan showcases a formal living and dining areas bordered by large picture windows to take in the breathtaking views.
Elegant French décor and lush carpeting create a warm inviting ambiance throughout the main living area and throughout the home.
The exquisite entry and dining room chandeliers are iconic Vegas casino pieces Farmer purchased at auction.
“The chandeliers were purchased from the Main Street Station on Fremont,” Smigel said. “She fell in love with them.”
The inviting kitchen features oak cabinetry, small center prep island and tile flooring. It has updated white Corian countertops, inspired by a visit Farmer made to a California starlet’s home.
An expansive counter borders the kitchen, providing casual dining and spectacular lake views through an expansive picture window.
The home’s spacious family room features a wet bar and large picture windows to capitalize on the views. The focal point of the room is a wood-burning fireplace surrounded by a floor-to-ceiling stone hearth.
The master retreat showcases an expansive sitting area and large walk-in closet. Its spa-like master bath features a sauna and Jacuzzi tub.
“The master bedroom is my favorite room,” Farmer said. “We lived in there.”
The Farmers incorporated a built-in intercom system for easy internal communication from every room and a home security system. A large motor court area in the front of the home provides ample parking for guests. The entire renovation project took over a year to complete.
“I love how it turned out,” Farmer said. “It’s so comfortable.”
Besides overseeing the interior renovation Farmer, who has a passion for sewing and gardening, crafted all the bedding and draperies throughout the entire home and installed all the exterior landscaping.
“She is superwoman,” Smigel said about Farmer, who still enjoys doing both. “She does everything.”
The exterior landscaping, according to Smigel, took Farmer over three years to complete, tackling one section at a time.
“She has devoted her life to her yard,” Smigel said. “She really enjoys it.”