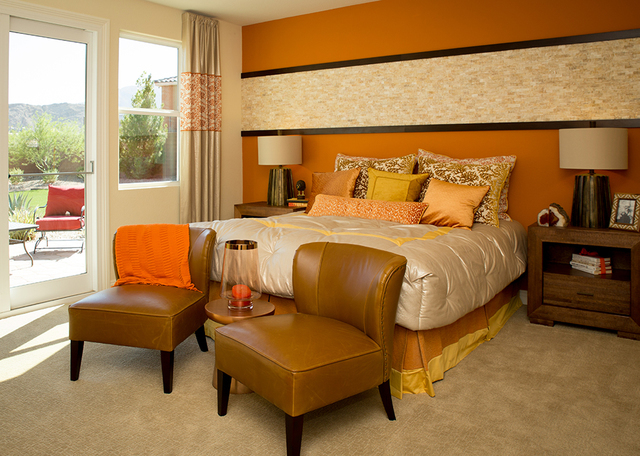Builder creates luxury community

Touchstone Living’s latest community, the Residences at Lone Mountain, feature four floor plans, with most spanning 100 feet wide, in the northwest portion of the Valley.
“They’re wide homes, so they have a long backyard and are more stately,” Tom McCormick, Touchstone Living’s president, said. “There are also more opportunities to personalize it.”
While one of the floor plans, Residence 20X, a two-story, nearly 6,000-square-foot home, starts at $650,000, it’s being built with all the bells and whistles for $1.2 million on a half-acre lot in Lone Mountain.
The five-bedroom, four bath and two half-bath home features a private courtyard at the entrance, three outdoor living areas and a six-car garage.
Walking up to Residence 20X, the private courtyard to the right is modeled with a seating area and mounted television.
“The plans are oriented around the front yard because we want people to get to know their neighbors,” McCormick said.
The first floor has a formal living room with sliding glass doors out to the backyard, as well as an open-concept living area, dining room and kitchen with full pantry.
One of two master suites also can be found on the first floor; it has a walk-in closet and full bath with a stall shower and freestanding tub.
“It’s perfect if the grandparents want to live with their children and take care of their grandkids,” McCormick said. “It’s an apartment within the home, and it has access to the backyard.”
Upstairs are two bedrooms that connect with a Jack-and-Jill bath, a bedroom with an en suite bath and a master suite with its own patio.
The master bath has dual water closets, two separate entrances into the stall shower, a freestanding tub and his-and-her sinks.
“It’s like two bathrooms in one,” McCormick said.
The master bath also has two entrances into a large walk-in closet, which leads to an upstairs laundry room, the second one in the home.
A bridge that overlooks the first floor separates the bedrooms upstairs from a bonus room, which can be used as a game room or lounge, as it boasts a powder room and optional kitchenette; or it could be converted to an additional bedroom. It also features an exterior staircase that leads down into the front courtyard.
“It can be whatever you want,” McCormick said of the bonus room. “As kids get older, it’s nice to keep them home and have their friends over to hang out; or, create a man cave.”
Touchstone Living’s four floor plans offer 5,000 to 10,000 square feet of outdoor space.
The Residence 20X model has a grass track, outdoor kitchen, basketball court, and several covered and uncovered seating areas.
“We wanted to highlight what people can do with a large lot,” McCormick said.
The Residences at Lone Mountain will feature 60 homes scattered over seven different locations.
“Every neighborhood stands on its own,” he said. “Some will have gates, some won’t; and some areas will have as little as four homes, while others are as a big as 18.”
McCormick, the former president of Astoria Homes, added that he didn’t want the Residences at Lone Mountain to be, “a sea of homes.”
“We’re not looking to build what everyone else is because, frankly, they do it well,” McCormick said of Touchstone Living, a four-year-old company that offers production homes with options normally found in custom homes. “Our job is to fill in spaces that are too small or too unique for the big national builders.”
Contact reporter Ann Friedman at afriedman@reviewjournal.com or 702-380-4588. Follow @AnnFriedmanRJ on Twitter.