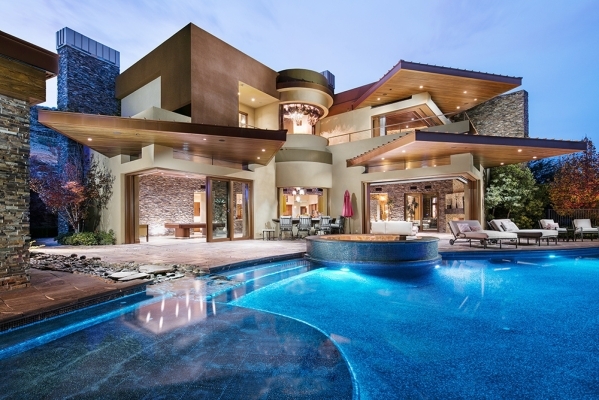Elements of elegance built into a mountainside — VIDEO

Built as a 2007 Parade of Homes showpiece, the residence at 59 Promontory Ridge Drive is about blending the natural elements of fire, water, earth and wind into a striking contemporary sanctuary that prizes privacy while providing space for entertaining large parties.
The 13,943-square-foot home is built into a mountainside in Summerlin’s exclusive The Ridges village.
It’s so private visitors must pass through three gates to arrive at the steps of the home, which is wired with the latest security features. The side-loading, six-car garage has a gate separating it from the road.
The entrance is dramatic with stone walls that hug a long staircase and features custom glass work with flashes of blue reminiscent of ocean waves. A large Peter Lik photo mural is mounted on the wall under the stairs. It’s integrated into the home and ties the natural elements together.
The floors are stone and run from the entry and living rooms into outdoor patio areas. It is a showcase of indoor-outdoor living with pocket doors sliding away to connect spaces. the office at the right of the lower level features two walls that open into a patio.
Also, on that side of the home is a large movie theater that can seat about 20. The large, comfy leather recliners are positioned in front of a large stage with a screen. A bar, wine cabinet and kitchenette are at the back of the room.
On the other side of the home is the expansive living areas — kitchen, living room and lounge.
The kitchen features a large island with seating that looks out into the lounge bar which has lots of TV screens. It has upgraded appliances and a pizza oven. There is a breakfast nook in the back that connects with the backyard patio. A very large outdoor kitchen has seating for another 20 or so. Little gathering areas are designed throughout the backyard, which also houses a spa infinity-edge pool with a waterfall.
Back inside, the dining area is off the living room and is near a pocket door. It opens to a patio with a unique water feature that appears to be a curtain of running water.
Next to the lounge area is a game room with a pool table and more TV screens. A Crestron system manages the light, sound, video and security of the home.
The four bedroom areas are mini-master suites, which have large baths, sitting areas and closets with private safes.
The master is upstairs and has a pocket door that opens to a balcony. It leads into his-and-her baths with fireplaces and closets.
Upstairs, a chic lounge and office have access to the balcony. That level also houses a gym with a side massage therapy room.
The back of the home is nestled against a hillside and is so private there is an outdoor shower in one of the second-floor baths.
It’s a mansion and features most all of the comfort elements.
It’s listed for nearly $11 million. Ivan Sher with the Shapiro & Sher team of Berkshire Hathaway HomeServices Nevada Properties has the listing.
Lyn Collier is the real estate editor for the Las Vegas Review-Journal. Contact her at lcollier@reviewjournal.com or follow her at LynCollier@collierinvegas.