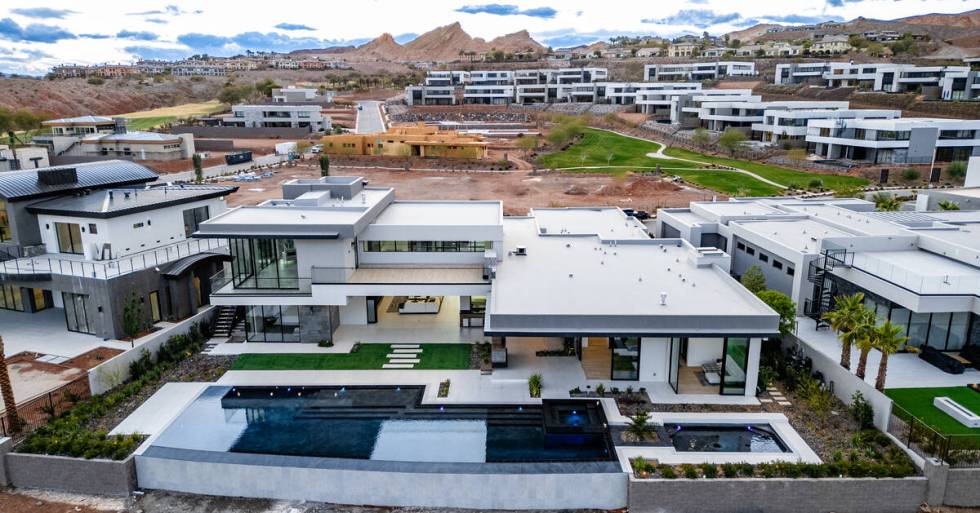Glass walls, sweeping lake views highlight $5.8M Lake Las Vegas mansion

The mansion on Rainbow Point Place is a glass-encased masterpiece rising above the glistening waters of Lake Las Vegas.
Designed and built by Las Vegas Luxe Design/Build, the 6,653-square-foot North Shore home opens to a dynamic lake and surrounding landscape views through voluminous glass walls.
“The vision of this home is centered around the glass,” said Luxe co-owner and the home’s designer Diane Gazzo. “The amount of glass in this house is probably twice the amount used in most custom homes this size.”
Diane Gazzo’s innovative use of glass creates a borderless exterior elevation, blending in with its surroundings while amplifying the indoor-outdoor connection.
“It’s a very spacious home with lots of natural light,” said Wayne Gazzo, Diane’s husband and Luxe co-owner. “It has a good feeling to it.”
From the moment of entry, a vast glass pivot door opens to an atrium courtyard, drawing the eyes across the room to the dynamic views.
“We wanted to get that ‘Wow’ factor when you walk into the house,” Wayne Gazzo said. “You get the whole vision of the lake.”
The estate features four en suite bedrooms, including a main-level primary suite, 5½ baths, an upper-level gym, a temperature-controlled wine room, an executive office with separate entry, an elevator and a 1,200-square-foot infinity edge pool/spa spanning the entire backyard. Sited on 0.48 acres, it has an air-conditioned five-car garage divided into three-car and two-car garages.
“We wanted the home to live like a single-story,” Diane Gazzo said. “So, we have all the bedrooms on the first floor.”
The spacious open floor plan flows easily from formal living to dining, a wet bar, kitchen and covered patio. The oversized lanai doors open to the resort-styled exterior, featuring an outdoor kitchen, pass-through bar, fireplace, infinity-edge pool and spa.
“I think the feel of this home is the indoor-outdoor connection,” Wayne Gazzo said. “It feels good, feels natural.”
Between the formal dining and living spaces is a unique glass-encased, temperature-controlled wine storage area with bottles accessible from two sides.
“The wine center is unique,” Diane Gazzo said. “The wine can be accessed from the bar and dining room sides, so as you’re entertaining, you have absolutely no problem accessing whatever wine selection you want.”
The formal living 18-foot ceilings, bordered by an upper row of clerestory windows, draw in abundant natural light. The sophisticated space’s focal point is the two-story stone linear fireplace that reaches the wood ceiling.
The striking gourmet kitchens showcase dual islands with a Mont Blanc quartzite waterfall edge, rich custom cabinetry with a linen finish, integrated Thermador appliances with a wine column and a butler’s pantry.
“It’s important to have top-of-the-line for a home of this caliber. I want the best of the best,” Diane Gazzo said. “I designed the space so that when you’re working in the kitchen, you’re not missing out on anything happening.
“This is definitely an entertainment home,” she added. “You can have 200 people flowing through here, going easily from the inside to the outside. It flows really well.”
The primary suite serves as a private sanctuary with a central linear fireplace, separate seating area, beverage area and access to the exterior through disappearing glass walls. Its luxurious bath features two floating vanities, a soaking tub, an oversized walk-in shower with steam and access to the exterior spa, which can convert into a cold plunge.
“I can just imagine waking up in the morning, turning up the motorized blinds, and seeing across the pool to the beautiful area surrounding us,” Diane Gazzo said. “It’s really gorgeous.”
Floating hardwood stairs lead to the upper-level gym with a beverage bar, en suite bath and view-focused sky deck. The flex space offers versatility to convert into whatever function the homeowner wants.
Diane Gazzo used natural, neutral materials to give each suite a distinct personality, giving the impression that each is separate from the rest of the home. A blend of colors, styles and textures defines each space.
Wayne and Diane Gazzo formed Luxe Design Build seven years ago as a separate division of their company, Palazzo Development, Inc., which they formed more than 15 years ago. Palazzo Development predominantly builds Tuscan designs.
“We work really well as a team,” Diane Gazzo said. “Wayne is the builder. He is hands-on and gets things done. I have a background in architecture and enjoy laying out the home and picking out the finishes.”
The expansion was a response to the luxury market transitioning into contemporary design. Since forming Luxe, the couple has custom-built contemporary-designed homes in premier developments throughout the Las Vegas Valley.
“We’re a portfolio builder,” Diane Gazzo said. “We only build a few homes yearly to give our customers the attention and service they deserve. We’re extremely selective about the projects we work on.”
Rainbow Point is the first large spec home the couple designed, built and listed themselves. They purchased the Lake Las Vegas lot a few years ago because of the view. Listed at the end of January for $6.99 million, the property recently sold for $5.8 million.
“We thought it was a great opportunity to get exposure out here,” Wayne Gazzo. “Our main goal is to construct more spec homes, which we enjoy.”