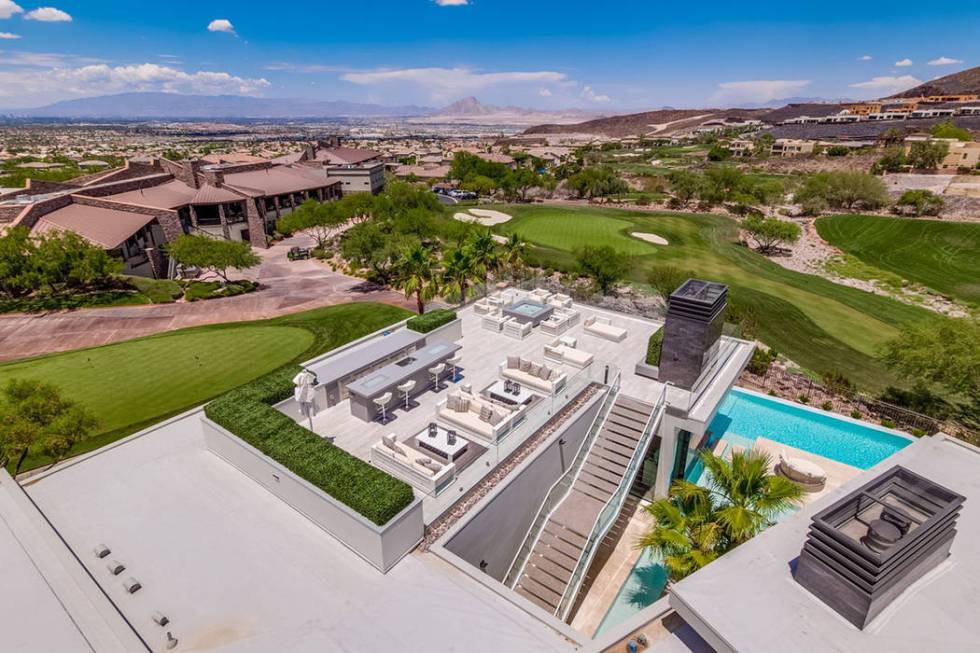Henderson mansion featuring rooftop deck lists for $5.9M — PHOTOS

It’s only fitting that an award-winning, luxury Henderson home made for a big game party with its rooftop deck and views of the Strip, and where a fantasy football show was recorded for television, is on the market for $5.9 million.
The 8,495-square-foot home at 1210 MacDonald Ranch Drive in MacDonald Highlands next to DragonRidge Country Club clubhouse and 18th hole has not only been showcased on Wayne Allyn Root’s Fantasy Bash program but charity events. It resembles and feels like a hotel. And it comes completely furnished.
It’s listed by Realtor Evangelina Duke-Petroni with the Ivan Sher Group of Berkshire Hathaway, who said what makes the home special is it was designed to entertain a lot of people but be closed off as a private sanctuary when desired.
“The home from when you walk in is a self-contained paradise,” Duke-Petroni said. “You have gates that can open and close and create space that can be very private, and you can open these doors and have amazing views of the golf course and mountains. With a lifestyle deck, you can’t beat the 365-degree view of the valley.”
The home was built in 2017 by Sun West Custom Homes for Calgary-based investor Dave Lambert, whose company, Ventana Beaumont Inc., buys land and has a builder design to construct the multimillion homes it stages and resells.
The luxury mansion won two Silver Nugget Awards from the builder community and was a finalist for three others. It won for best single-family luxury home and for its design and architecture. It was nominated for best unique living space for its kitchen and master bath that measures nearly 2,000 square feet and has its own private sanctuary to the outside.
It’s designed as a contemporary home with tall ceilings as high as 20 feet and floor-to-ceiling fireplaces in the great room and master suite. The home has various pieces of one-of-a-kind, hand-cut stone and luxury marble walls. It features oversized limestone floors and walnut cabinetry.
“The limestone starts when you first come into the home, and there’s no cutting corners on where the flooring begins,” Duke-Petroni said. “It has the finest of every finish, and every piece of furniture has been thought out down to the silverware. People can bring their suitcase and move right in. It’s completely turnkey.”
The one-story, contemporary home has five bedrooms (one that is being used as a spa room), six bathrooms, four-car garage, theater room, walk-in refrigerated wine room, pantry and prep kitchen, resort-style pool and spa and outdoor barbecue and kitchen on a 0.65-acre lot. What sets the home’s exterior apart is a stairwell that leads to a 2,000-square-foot rooftop deck with its own kitchen, fire pit and flat screen televisions.
Like many Coletti homes, water is a prominent theme. Dan Coletti is the owner of Sun West Custom Homes and is famous for his water features in the luxury homes he builds thoughout the Las Vegas Valley.
When you approach the house, you go through a courtyard and a gate. If the sliding gate is all the way open, you can see into the courtyard with a water feature at the entrance of the home and to the infinity pool in the backyard. There’s water to the left and right. Water comes right up to the edge of the master bedroom sliding doors.
The home looks bigger than it is because it’s dominated by glass. There are wide sliding glass doors that open the great room and master bedroom to the pool. The great room, dining room, bar and kitchen are open, allowing for large gatherings and at night for hosting gatherings.
“One of the unique features of the home is how open it is. … Wherever you are in the home (you are able to) see your guests and what is going on,” Duke-Petroni said. “It has an open feeling but feels so intimate.”
Donna Johnson, a Southern California and Las Vegas interior designer with Luxury Designer, did the interior architecture and design of the home that she said was influenced by estates in Beverly Hills.
It’s contemporary so it has white walls and is without a lot of colors, she said.
“This is not a spec home, but a home that has every detail all the way through it,” Johnson said. “It is very quiet here next to the clubhouse. The lifestyle deck (is a place where) everybody can enjoy the beautiful view. It has a great feel of serenity and peace with the theater and massage room. We were thinking serenity when we designed it.”
Included in the walk-in pantry is a food prep area, and warming drawers to keep the food hot and a built-in cappuccino maker to wake you up in the morning.
The home has a state-of-the-art theater room and wine room that holds up to 400 bottles of wine. The exercise area has a spa feel to it with a massage table.
The finishes in the kitchen, which has a 14-foot ceiling, are Recon Walnut cabinets and Perla Elegante quartzite. There are Sub Zero Wolf appliances and Moca Creme limestone flooring.