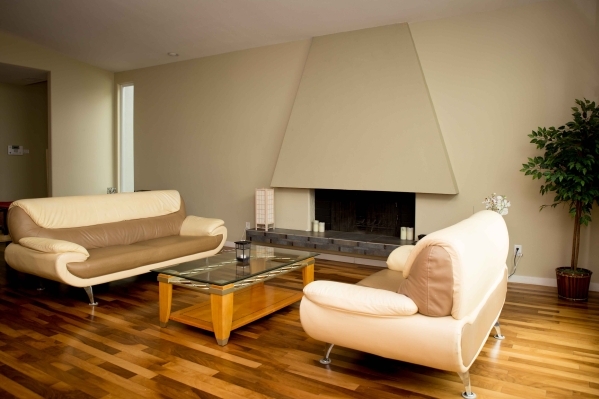Midcentury Las Vegas home converted to net-zero home

Think green design is just for brand-new homes? Think again. Former builder Craig Savage bought a 1963 Palmer & Krisel at auction, then converted it to a net-zero home — producing as much energy as it consumes — for the 2010 International Homebuilders Show.
A seamless blend of midcentury-style and energy-saving technology, the three-bedroom, two-bath Paradise Palms home recently sold for $320,000, $20,000 above the asking price.
“It was literally a crack house,” said Savage of his project. “We found a bullet in the door.”
But the 2,000-square-foot house was also a classic example of the architectural style pioneered by the famous duo who designed thousands of affordable, modern homes in Southern California and Las Vegas in the 1950s and 1960s.
Their homes used open floor plans and large, strategically placed windows to maximize space and bring the outdoors in. Savage maintained those and other characteristic design elements, like a floating hearth that blends seamlessly into the avocado-colored living room wall that surrounds it.
“Our goal was to get to net zero, and do it in the least invasive way that we could — not turn it into an igloo or some other shape but absolutely to retain the midcentury look.”
His team added solar panels to the roof and replaced all the plumbing, electrical and finishes — soliciting donations of green products from major manufacturers and documenting the process in an educational video for builders produced by his company, Building Media Inc.
A crushed granite countertop in the kitchen incorporates leftovers from other Dupont products, while the carpet in the TV room was made from recycled soda bottles.
A Thermo-Miser solar water heater takes care of hot water, with an on-demand gas system for backup. LED bulbs illuminate the rooms and can be controlled remotely from anywhere in the house.
Savage painted the exterior in calming, period-appropriate aqua and gray tones. A glass door in the front entryway gives a view of the backyard, bathing in light the long, wood-floored corridor that leads to the bedrooms. Sliding glass doors and clerestory windows provide the same effect in the living area.
A gate in the artificial-turf backyard opens straight onto the Las Vegas National Golf Course.
There’s a small island in the swimming pool with a built-in umbrella, a whimsical holdover from the home’s original design.
Other midcentury design elements took more work to preserve. The windows were replaced with newer fiberglass ones, but painted silver on the outside to mimic the original aluminum. In the master bedroom, south-facing clerestory windows provided light but let in heat that put demands on the house’s cooling system.
“You just couldn’t get to net-zero with those windows, even with triple-pane glass,” said Jack LeVine, a Realtor and member of Las Vegas’ historic preservation commission who consulted on the rehab.
The solution? Workers got rid of the windows, but installed panels that were painted turquoise on the outside so they stood out from the rest of the facade.
The master suite includes a walk-in closet and bathroom with low-flow showerhead and cultured marble surrounds. It overlooks the xeriscaped front yard, where weather gauges on the sprinkler system avoid watering when it’s not necessary, and water-pervious pavers allow Las Vegas’ infrequent rains to reach the ground.
Technology has changed rapidly in just the five years since the renovation. If he were to undertake a similar project today, Savage said, he might take advantage of solar’s lower cost and improved efficiency, converting more of the home’s systems to electric and using rooftop panels to power it all.
Nevertheless, the home’s energy-saving features clearly drew interest from buyers. Savage received multiple offers in just a few days of putting the home on the market, he and LeVine said.
“Vegas is a great place to do this because you suffer from both heat and cold, so you get more bang for your zero-energy dollar,” Savage said.