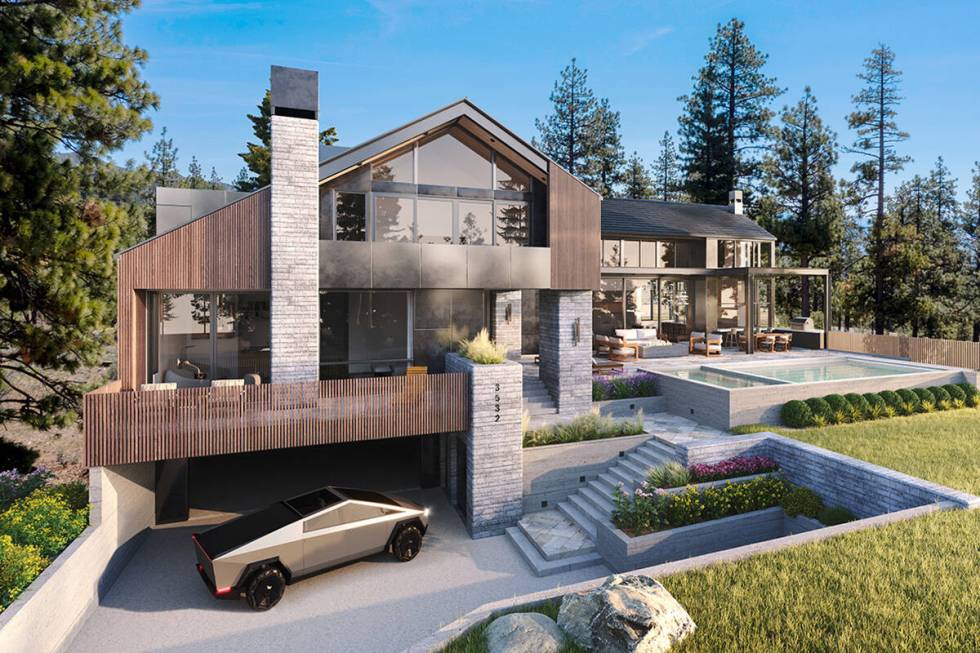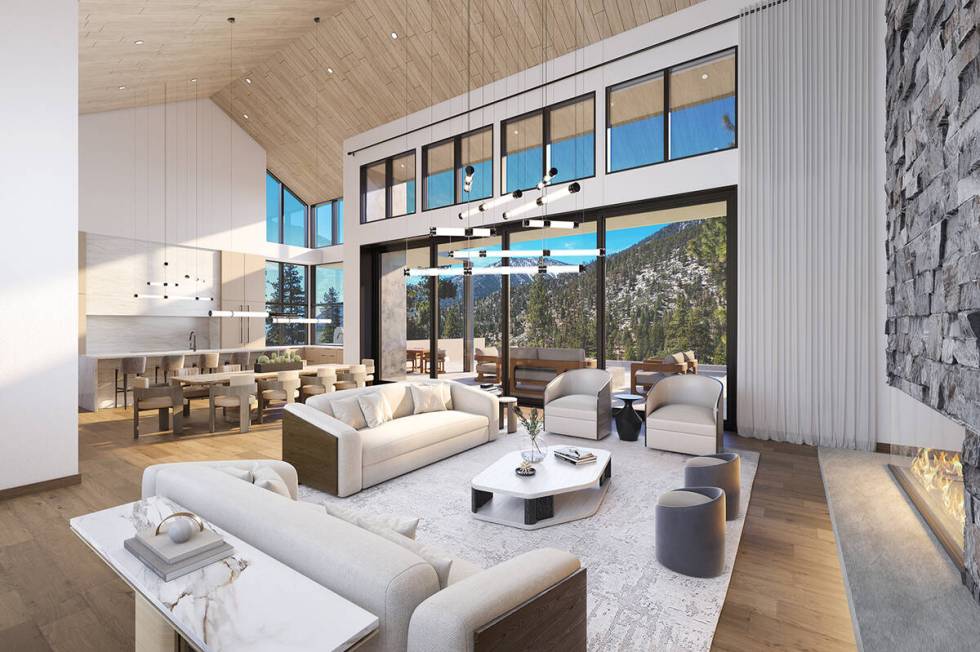Tahoe mountain home lists for $12.75M: Tesla Cybertruck included
The future of sustainable design is taking shape in Clear Creek Tahoe, a private golf and lifestyle mountain community in Northern Nevada.
The contemporary three-level 3532 Knob Point Trail Unit No. 108, under construction, “reimagines” the luxury mountain home by keeping the environment at the forefront.
The home reflects the natural beauty of its surroundings while integrating Tesla’s sustainable, cutting-edge technology — including a complementary Tesla Cybertruck for the buyer.
“We wanted to include the Cybertruck as part of the Tesla package,” said Whisper Homes CEO Omri Suissa, the project’s developer. “We wanted to create an environmentally sustainable home and be sustainable on the road.”
Design innovation unfolds throughout the property with a Tesla solar roof, Tesla Power Walls and a fully integrated solar and energy storage system using generators and battery backup. A Tesla App lets the homeowner control the system, which can take the home off-grid.
“At night, people come home and start using appliances,” Suissa said. “So, you’re using the batteries to power the house. It gives you peace of mind.”
JK Architecture Engineering collaborated with Whisper Homes on the design. According to Jordan Knighton, AIA, JKAE’s principal, Whisper Homes’s vision was to reimagine the luxury mountain home as livable art.
“I found it rewarding working with Whisper Homes because they wanted to incorporate the concept of refined opulence,” Knighton said. “Opulence doesn’t have to shout; it can be more understated. It’s contemporary luxury, yet comforting and relaxing.”
With JKAE, the project team includes Realm Construction and Saint Pierre Interiors.
Listed for $12,750,000 through Mike Dunn of Chase International Luxury Real Estate, the 7,142-square-foot property features two primary suites, three en suite bedrooms, a six-car subterranean garage, an elevator, dual executive offices, a lower-level game room/flex space, a lap pool and an oversized spa that can accommodate up to 20 guests.
“This is definitely a flagship property for us in Tahoe,” Dunn said. “No home has been designed like this. It is a spectacular representation of the future of mountain modern living.”
The home’s design expresses timeless elegance with layered stone, wood, steel and other natural materials throughout.
“It’s a very mindful home, balancing harmony with nature and incorporating state-of-the-art technology,” Knighton said. “The design promotes lifestyle and active wellness. It’s an experiential dwelling and sets the stage for legacy moments for families.”
From the moment of entry, the home offers unique street appeal by displaying a prominent entertainment space in front instead of the traditional backside. The front area takes center stage upon approach with a covered porch, outdoor kitchen, fire feature, lap pool and spa.
“What you’re seeing is a strong emphasis on southern exposure,” Knighton said. “Everything is orchestrated toward the south, and we wanted to capitalize on the two view corridors: the Sierra Nevada mountains and the valley floor below.”
The interior showcases a spacious open layout with a gourmet kitchen, formal dining and a great room with a two-story stone fireplace. The warm, inviting space features a high wood ceiling complemented by European white oak flooring flowing throughout the central area.
“We wanted the kitchen, dining and great room to have a strong sense of place, so we articulated them as one space,” Knighton said. “They all have strong south-facing light and a glass wall that opens to the outdoor entertaining area.”
Knighton incorporated a 20-foot glass electric pocket door and upper-level clerestory windows to capture natural light and the breathtaking views of the Sierra Nevada.
“I particularly enjoy the indoor-outdoor experience and how it all flows,” Knighton said. “You open the 20-foot door, and suddenly, the whole living/dining experience gets huge. I imagine wonderful family gatherings for many generations.”
The gourmet kitchen’s timeless design encourages culinary activities and social gatherings. The open, inviting space features high-end integrated Miele appliances, elevated finishes, a central island with a waterfall quartzite counter, dual-temperature wine cellars, a walk-in pantry and access to the outdoor kitchen through a pass-through window.
The three-level home can live as a single-story, with all of the daily functions on the main level, including a primary wing. The primary suite features a stone fireplace dividing the sleeping quarters from a distinct sitting area.
The sophisticated room features a wood ceiling, hardwood flooring and access to the exterior deck. Dual office spaces offer flexibility and privacy while working or studying from home.
The upper-level features another primary guest suite and two other en suite bedrooms. The lower-level flex space/game room offers versatility with a golf simulator and full bar.
“We designed the game room to transition to various spaces,” Knighton said. “It can be a Zen space, fitness room or movie theater.”
An adjacent bunk room has a high enough ceiling to accommodate a three-level bunk bed.
The six-car temperature-controlled subterranean garage promotes the Lake Tahoe lifestyle, with room for vehicles, motorized toys and sports equipment.
“The clientele that comes to Tahoe loves to snowmobile, ski, golf, mountain bike and boat on the lake,” Dunn said. “The garage most likely won’t have six cars. Hopefully, it will have three cars, a golf cart, a snowmobile and mountain bikes.”
Located on the eastern slope of the Carson Range, Clear Creek Tahoe is about 20 minutes from South Lake Tahoe, near the Reno-Tahoe International Airport. It is on 2,136 acres, with 853 acres placed into a permanent conservation easement. The area opened in early 2017, offering 384 homesites ranging from 1½ to nearly 5 acres. According to Dunn, approximately 300 homesites have sold.
“One of the reasons I think this is big for people in Las Vegas is the seasons,” Dunn said. “When Vegas is in the triple digits, you can have a beautiful Lake Tahoe residence while domicile in the same state.”
The premier gated community boasts a variety of lifestyle amenities through an annual membership, including the Coore &Crenshaw golf course, which was ranked No. 1 private course in Nevada by Golfweek, the Summit Camp pool complex with sports courts, Twin Pines Lake &Ski House and the 20,000-square-foot Clear Creek Tahoe’s Clubhouse.
“A full golf membership can be transferred with the sale of the home,” Dunn said.
Summit Camp features a pool, hot tub and water slide crafted from 100-year-old timbers. It also has tennis and pickleball courts, fire pits and scheduled activities for all ages. Twin Pines Lake &Ski House is a year-round retreat with a deep-water pier home to a wide range of water sports and shuttles to and from the mountain during the winter.
The 20,000-square-foot Clear Creek Tahoe Clubhouse features a fitness facility, spa treatments, dining and planned activities for the whole family.
Whisper Homes began developing homes in California three years ago. It moved its headquarters to Lake Tahoe and discovered Clear Creek Tahoe.
According to Suissa, Whisper Homes has three properties under development in the community. He hopes to complete Knob Point Trail by the end of this year or first quarter 2025.


