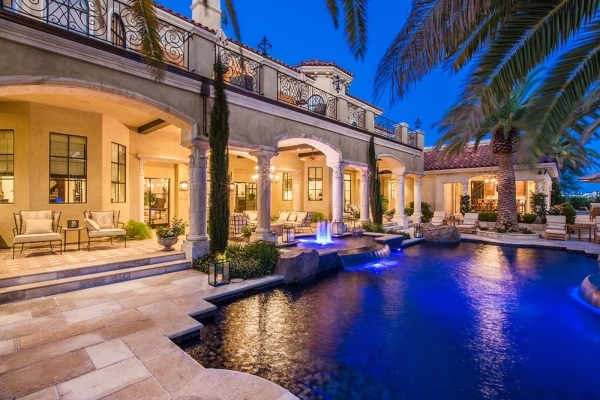This $22 million Las Vegas home has bullet-proof windows — PHOTOS

This $22 million Tournament Hills home has something most luxury homes don’t — bullet-proof windows.
“They tested them,” said Florence Shapiro with the Shapiro and Sher Group with Berkshire Hathaway HomeServices, Nevada Properties. “They work.”
And then there is the 24-hour camera surveillance room. So, the gates to the Summerlin golf club community is an added bonus to owners seeking extra privacy and security.
At $1,421 per square foot, the home at 9021 Grove Lane is one of the most expensive on the market these days.
Shapiro, who has the listing, said the owners “completely remodeled” the 15,479-square-foot home earlier this year. The front entrance to the Tuscan estate has several palm trees and bears the stamp of Las Vegas luxury. Tucked into the neighborhood with mature landscaping and tree-lined streets, the residence does not show all of its grandeur all at once. But when the stately doors open, it’s a world of refinement.
The dramatic foyer with cathedral ceilings and marble flooring is highlighted by Venetian plaster and a wrought-iron staircase.To the right, there is a large traditional library with a fireplace and wall-to-wall bookshelves. Something most book lovers only dream about.
On the other side of the foyer is the formal dining room that looks like what a real dining room should look like. It could seat as many as 25 and appears to have been ripped from the pages of a stylish magazine.
The first floor also houses the kitchen, which has been designed in dark woods and is equipped with the latest appliances. Yes, it has three ovens. It, like the home itself, is discreet and blends in with the adjoining great room, which features intricate woodwork on the ceiling. It also has a stone fireplace. The butler’s pantry, which is the size of most homes’ kitchens, is also done up in dark wood. Most of the appliances are behind cabinets. Nearby is a casual dining nook.
The lower floor also houses the home theater, large office and gym.
The home is splashed with extravagances such as 24-karat gold accents, parquet flooring and stone fireplaces.
The second level houses the home’s six bedrooms and guest quarters. Each bedroom has its own bath, sitting area and access to the expansive balcony that runs along the backside of the home with views of the famous TPC Las Vegas golf course.
The master bedroom features two large baths adjoining two expansive closets and sitting areas. His closet area has a small private gym. The master bedroom opens to a balcony overlooking the pool.
Outside, the home really shows off its resort features. Palm trees highlight the pool area. The downstairs patio extends the length of the home. There are several intimate gathering places and courtyards and an outdoor kitchen for entertaining many interesting people.
The home also has an elevator that connects the two levels. It’s five-car garage is tucked to the side of the home down the cobbled paved drive that circles in front of the home.
This house is the definition of classical Old World refinement with every detail crafted from fine, expensive materials. Still, it’s designed to make the best of the modern Las Vegas luxury lifestyle.
Contact real estate editor Lyn Collier at Lcollier@reviewjournal.com or 702-383-0299.