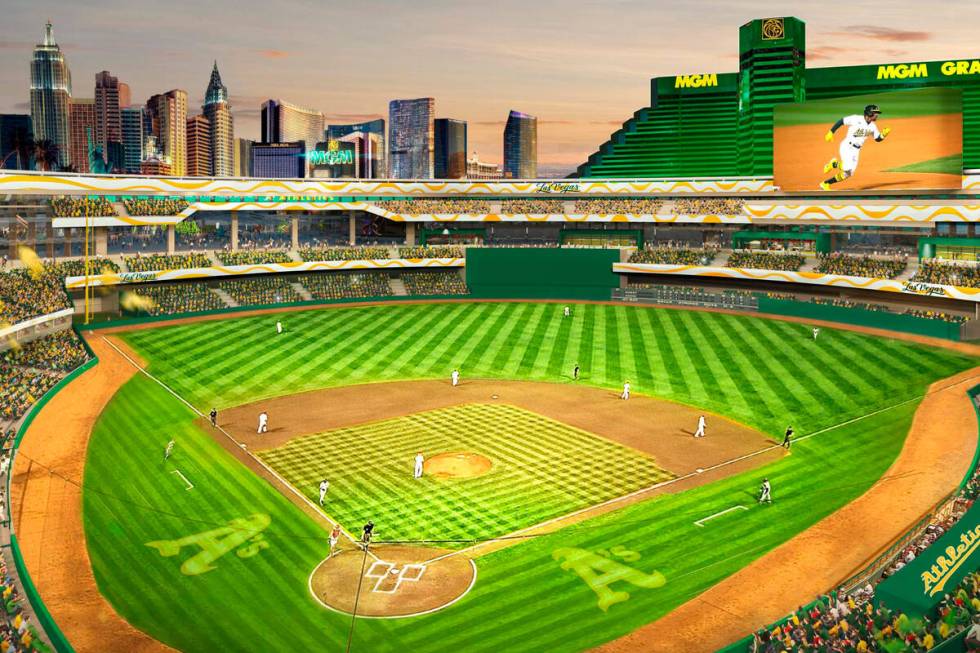Open-air feel challenge for A’s Las Vegas ballpark design

As the concept design phase of the Athletics’ planned $1.5 billion Las Vegas ballpark begins, the decision on how to give a stadium an open-air feel is at the top of the team’s to-do list.
The team is down to a choice between two groups who could design the team’s planned ballpark, A’s director of design Brad Schrock told the Las Vegas Review-Journal.
One is global architect firm Gensler, which has a Las Vegas office and a portfolio that includes various sports venues. The other is a combination of two separate firms, HTNB, which helped design Allegiant Stadium, and Bjarke Ingels Group (BIG), which created the A’s Howard Terminal stadium plans.
Both design teams have spent time studying the Tropicana site, with the help of consulting engineering firm RWDI, which conducted a thorough climate and wind analysis of the site.
The designers are taking that data into account as they develop their ballpark designs, seeking the best option to deal with triple-digit temperatures when they’re present during Las Vegas summers, but giving an open-air feel when they’re not.
“There are several goals that are super important,” Schrock said. But at the top of the list from an fan experience standpoint, he said, “is creating the ballpark that has the greatest ability to feel like it’s outdoors.
“The real interesting problem about the Tropicana site is we have a footprint that’s basically constrained within 9 acres. … Traditionally big, retractable roofs you move off of the footprint.”
The two design groups are considering a number of ways a roof could be opened at the ballpark, without needing much, if any, extra acreage to make it possible. Soo Kim, chairman of Bally’s Corp, who owns the Tropicana, previously told the Review-Journal it could allow the A’s to use extra land if it were needed to make a retractable roof work.
Other alternatives include installing a fixed roof with ETFE panels, similar to what Allegiant Stadium uses. The roofing material allows some natural light to enter the stadium.
Aside from a similar roof, another marquee feature of the Raiders’ stadium could be incorporated into the A’s design.
“Another thing that we’ve talked about a lot, probably more extensively than Allegiant does, is having the ability to open up the vertical walls,” Schrock said. “That’s a much more economical solution than trying to move a big piece of the roof. It also gives us the ability to create some pretty dynamic views (of the Strip) out of the outfield wall. All of those things are being studied right now.”
Schrock is confident the design will include at least some portion of the roof that will remain fixed no matter what roofing/wall option the team chooses.
“Partially because we don’t have room to move the roof off the footprint, but also it just helps shade the seats,” Schrock said. “The nice thing about it is the seat bowl orientation … the seats are kind of in the southern hemisphere of the footprint, by covering the seats we get really good shade on those from the south and the east and west. Then we can open up (the wall) to the views of the Strip.”
The two design groups will be in a competition of sorts that is set to play out until about early November, when the preferred group will be chosen based on their 75 percent concept design of a Las Vegas stadium.
At that time the A’s will connect the groups with a construction management firm to analyze the designs they developed for constructability and cost. After that analysis is complete, there will be a final presentation, and the preferred design firm will be chosen.
“We told the groups, ‘You saw renderings in the newspaper, but wad those up for now,’” Schrock said. “We are really encouraging them to think creatively about the different ways to solve the problem. It will be fun to see what we get back.”
Contact Mick Akers at makers@reviewjournal.com or 702-387-2920. Follow @mickakers on Twitter.