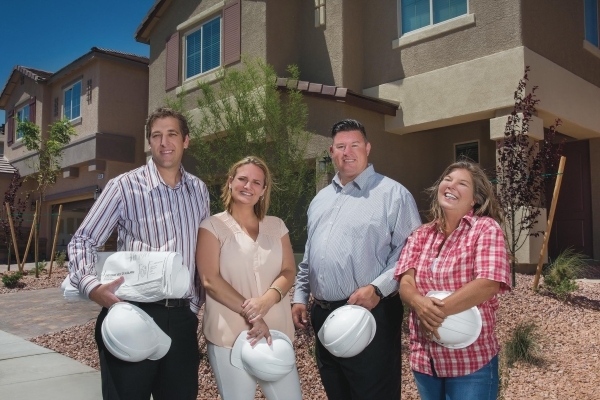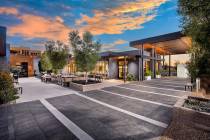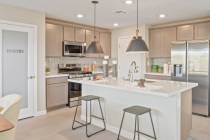Summit creates boutique community in Shadow Pointe
Things have been busy at Shadow Pointe since its grand opening in May. Visitors and homebuyers have been discovering this exclusive and limited edition collection offered by Summit Homes, and the builder is set to begin closings for the first phase of homes in days.
"When model homes first open, it's not always easy for buyers to get a sense of what the community will look like," said Nathan White, Nevada Division manager for Summit Homes. "Because we knew our Shadow Pointe neighborhood was going to be special, we made the decision to begin construction of Phase 1 immediately, and now that people are seeing the tangible results, it's creating a lot of buzz."
"What people are responding to most is that it has an entirely different look than most new-home communities," White said. "The wide streets — with sidewalks on both sides — and the pavers on the drives and walkways to each home really create a sense of a cohesive community. It's the kind of place you can take a leisurely walk, an atmosphere enhanced even further by the different street elevations, and again by the variety of exterior finishes we selected for each home. It's really more like a village environment — a huge departure from that 'cookie-cutter' look so many communities have."
Shadow Pointe is near the 215-Beltway and W. Cheyenne Road. It has a birds-eye view of desert mountains and the Las Vegas Valley. The neighborhood is near the new Downtown Summerlin and centrally located between three area hospitals. Shadow Point also has easy freeway access throughout the valley.
In this private enclave has only 36 homesites are available for purchase. Of the three floor plans available, the Oak Bluff begins the collection. Consisting of 1,963 square feet, it includes three bedrooms, loft, 2½ baths and is priced from $259,500. The main floor features a great room that flows into a generous kitchen and dining room space. The sleeping quarters are on the upper level, where a master suite awaits, and this plan offers the option to convert the loft into an optional fourth bedroom.
Next is the Hillcrest, offering 2,182 square feet of space in three bedrooms, loft and 2½ baths. It is priced from $272,500. Visitors are greeted with light streaming into the foyer, which carries through to the upper levels. It has a great room and an adjacent kitchen and dining room. In the master suite above buyers can choose an enhanced bath option, while the roomy loft at the top of the staircase can be converted to a bedroom or study.
The Bellevue is the largest of the trio at 2,621 square feet with four bedrooms, loft and three baths. It is priced from $294,900. In addition to the main living areas on the ground floor, a guest bedroom is also found with access to a full bath. Upstairs, the loft (which can also become an optional fifth bedroom) is at the top of the staircase, separating the access to the sizable master suite at the rear from secondary bedrooms at the front of the home.
A long list of standard features is included with every Shadow Pointe home, including 8-foot entry and sliding doors, oversized windows, 9-foot high first floors with spacious great rooms, large kitchen islands with custom 42-inch cabinetry and crown molding, granite-slab countertops, paver driveways and low-maintenance front-yard landscaping. Customizing opportunities are available per plan. Of particular note is an option to include a balcony with French doors at the master suite of all three homes.
Summit Homes currently offers five communities throughout Las Vegas, with the newest addition, Hazelwood, scheduled to open soon. An interest list is now forming for this boutique neighborhood of only 22 homes, located near Silverado Ranch and Maryland Parkway. Call 702-937-0513 for information.
To visit Shadow Point, take the I-215 west to Cheyenne Drive, then exit and head east approximately half a mile to Shadow Pointe on the left. Interested parties can call 702-800-9645 to speak with sales consultants Laura Vallet and Bill Jost, or visit the Summit Homes website at www.SummitHomesNV.com. for more information.






















