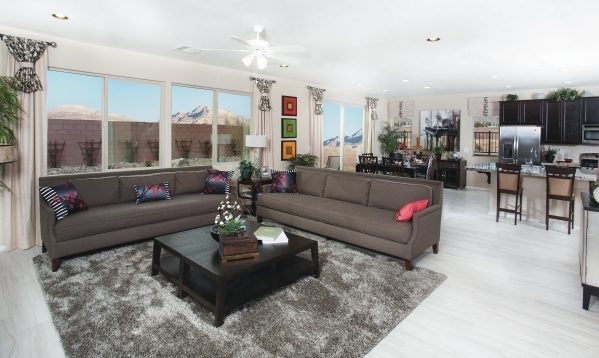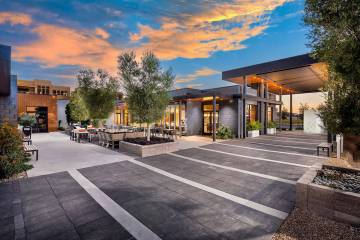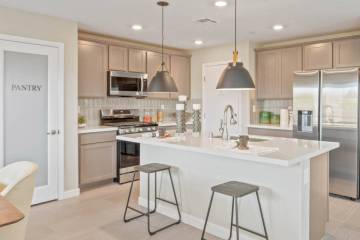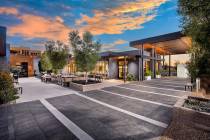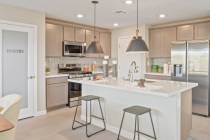Summit to hold Willow Ridge grand opening today
Today, Summit Homes will hold a grand opening for its Willow Ridge community, a collection of four two-story homes, in the southwestern Las Vegas Valley.
"There's no denying it — home prices in Las Vegas are rising," reports Nathan White, Nevada Division Manager for Summit Homes. "On one hand, it's a good thing because it signals that our local economy continues to recover. On the other hand, it makes a great find like Willow Ridge an extraordinary opportunity for buyers, because these homes are both packed with features and affordable at the same time.
"But that's really what Summit Homes specializes in: creating stylish and functional homes in boutique neighborhoods that are within the reach of a family's budget. As a result, our communities tend to sell quickly — and we love being a part of making homeownership a possibility for Las Vegans. Continuing that tradition, we're thrilled to add the homes at Willow Ridge to our offerings."
All four floor plans at Willow Ridge are two-story designs and range from 1,963 to 2,621 square feet. Priced from the $270,000s to the low $300,000s, Willow Ridge consists of 36 home sites with all homes on pool-sized lots with buyer incentives.
"These floor plans were carefully crafted to blend function with style," White said. "Each model offers a comfortable, open design that makes the most of the space available. The use of higher interior ceilings and larger doors and windows adds a real sense of light and volume."
Included as standard features for all homes are paver drives and walkways, along with garage coach lighting and an 8-foot entry door. Inside, visitors are greeted with lofty, light-filled two-story volume at the entry and staircase, and 9-foot first floor walls with 8-foot windows in most plans and raised panel doors throughout. Kitchens feature granite slab countertops and 42-inch upper cabinetry, piedrafina marble vanity tops in all baths, plus all masters have a separate tub and shower along with generous master closet areas. All plans also include a two-car garage.
Floor plans at Willow Ridge include the Oak Bluff, consisting of 1,963 square feet, and the Hillcrest with 2,182 square feet. Both of these designs feature three bedrooms, loft and 2½ baths as standard configuration. The lower level of each home includes a great room, kitchen with work island and dining room. All sleeping quarters are upstairs. An open loft is a standard feature at the top of the staircase, and each home offers an option for a fourth bedroom instead of the loft.
The Davenport increases in size to 2,253 square feet and includes three bedrooms, a loft and 2½ baths as the standard design, with a fourth bedroom instead of the loft.
The largest of the models available is the Bellevue. At 2,621 square feet, this design includes a bedroom on the first floor with adjacent access to a full bath, and an option for as many as five bedrooms.
Design upgrade opportunities include optional bedroom and loft configurations, plus an optional balcony off the upstairs master suite on all four models. Buyers can also choose to personalize interior features with a multitude of finish selections.
The model homes at Willow Ridge are now open and are located at 9661 Pictou Court, just off W. Tropicana Avenue between Grand Canyon Drive and Ft. Apache Road. Take Tropicana exit off of I-215 Beltway and head west. Willow Ridge is on the left side, past Fort Apache Road. For more information about Willow Ridge, call 702.982-3453, or visit www.SummitHomesNV.com.



