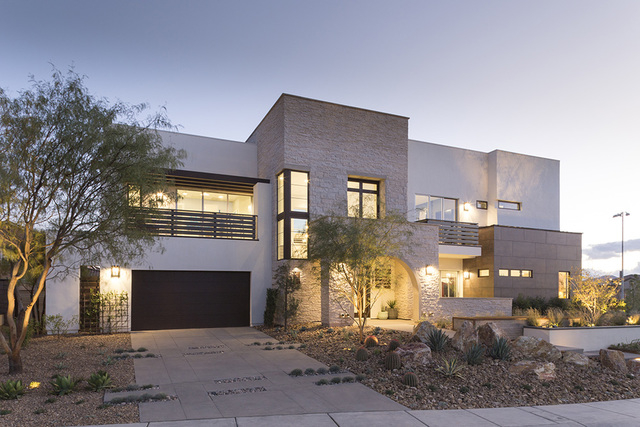Designed for millennials
Designed for millennials by Pardee Homes, two concept homes, which were unveiled during the National Association of Home Builders’ International Builders’ Show in Las Vegas earlier this year, will open to the public this weekend at Inspirada.
Pardee built the Responsive Homes in partnership with Builder Magazine to appeal to young homebuyers. The 2,145-square-foot Contemporary Farmhouse and the 3,194-square-foot Contemporary Transitional cater to millennials’ desires for flexible indoor/outdoor space, according to Pardee Homes Division President Klif Andrews.
“At 77 million, millennials represent about one-quarter of the nation’s population today, with $200 billion annual buying power,” Andrews said. “And research found that 84 percent of them feel they are financially ready to purchase a home.”
Located adjacent to Pardee’s Bella Verde neighborhood in Inspirada, the homes will be open from 11 a.m. to 5 p.m. Saturday and Sunday, as well as next weekend.
Admission is free, but guests must check in upon arrival to obtain wrist bands. No pets, strollers, food or beverages.
Built in partnership with architect Bassenian Lagoni; landscape architects AndersonBaron; and celebrity millennial interior designer Bobby Berk, the project’s creative director and fellow millennial; the Responsive Homes maximize new homeowners’ financial investment by increasing the longevity of the home’s lifespan, said Andrews.
The Contemporary Farmhouse and Contemporary Transitional homes feature adaptable floor plan options that give owners space for what they need now and flexibility for their future needs; smart technology that features enabled automation and energy performance; bold design finishes that provide a sophisticated look and feel for the young professional; and powerful indoor-outdoor flow to maximize entertaining and living space.
Both Responsive Home floor plans blend livability with function, catering to the most important request of surveyed younger buyers — more space, specifically outdoors. The homes offer evolution-over-time floor plans designed to flex as a homeowner’s needs change because 71 percent of millennials surveyed said that it was important for their home to have the ability to be customized.
At 2,145-square-feet, the Contemporary Farmhouse features three to four bedrooms with 3½ to 4½ baths plus an optional 384-square-foot flat over the garage. In addition, this home has a smartly designed downstairs bedroom suite with a full bath, kitchenette and an outside entrance.
As millennials become ambassadors for the sharing economy, project designers envision this space being used for short- or long-term rentals. This home also offers additional flex space at the front of the home that converts the porch to a play room for the kids, office or fitness room and a second-floor loft that converts to an extra bedroom.
The Contemporary Transitional offers four bedrooms, 3½ bathrooms and a spacious casita behind the garage that provides a covered private patio, small kitchen, full bath and optional adjoining fitness room. Responding to the desire of young buyers for interaction with the outdoors, this home provides multiple opportunities for connecting with nature from the inside and out, including retractable doors that open the living room to the backyard, creating the ultimate home entertaining space.
The concept homes take the LivingSmart program introduced by Pardee more than 15 years ago to the next level. Beyond solar panels and LED lighting, the homes come complete with sustainable living elements that millennials expect in their homes, including a low-to-no-electric power bill. Each garage features an electric car charger that provides a faster charge, and the roofs have smart sensors that detect recent rain and communicate to the garden irrigation system to conserve water.
For more information, call 702-604-3332 or visit www.pardeehomes.com/responsivehome to join an interest list to be among the first to know when pricing is announced.
Follow Pardee on Facebook at www.facebook.com/PardeeHomesLasVegas.






















