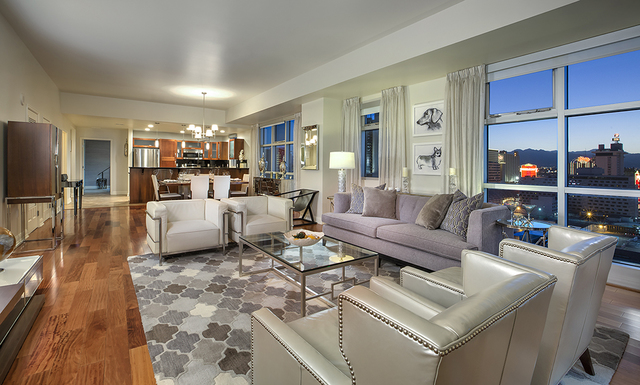Residents enjoy spacious floor plans and flexible financing options at The Ogden
The Ogden, an iconic high-rise condominium tower in the heart of downtown Las Vegas, offers a diverse portfolio of floor plans, some as large as many single-family homes, but without the maintenance usually associated with traditional home ownership. And when coupled with financing options and incentives, those dreams become reality for homeowners who were previously not in a position to buy.
“Vertical living doesn’t have to mean downsizing,” Stephanie Reese, director of sales, said. “At The Ogden, which boasts more than 17 different spacious and modern floor plans on 21 floors, this is definitely not the case. Prospective buyers are quickly converted to residents once they see and experience the open design of floor plans at The Ogden, the stunning city and valley views, a rich lifestyle created by a long list of resident amenities and immediate access to downtown Las Vegas.
“These advantages, when combined with our financing programs, make homeownership a reality for many not previously in a position to buy. Through Fannie Mae and FHA financing, buyers can put as little as 5 percent down.”
Throughout the month of October, The Ogden is offering cash buyers three years of prepaid homeowners association fees on a limited number of homes sold and 18 months of prepaid homeowners association fees on contract deals.
“We have 13 more contracts to write to get our Fannie Mae approval, so we look forward to reaching that milestone and celebrating with our residents,” said Reese.
Additional financing programs include Veteran Affairs financing, enabling active-duty military members and veterans to purchase with zero down.
One of the most popular floor plans is The Cragin at 1,847 square feet, which is priced at $519,900. It features a spacious kitchen with stainless-steel appliances; recessed lighting; granite countertops and plenty of cabinet space; three bedrooms; two balconies; and 2½ baths. The master suite features black-out shades, private water closet, twin vanities and a walk-in closet. The guest bathroom also offers dual sinks and its own private balcony complete with panoramic views of the Strip.
“The Ogden’s winning combination of value, lifestyle and prime location, to great dining and entertainment, attracts millennials, empty-nesters and retirees,” said Reese. “We offer all the benefits of a single-family home without the upkeep. We are in the heart of downtown Las Vegas, but still only minutes away from the world-famous Strip, making us the perfect package for buyers from all walks of life.”
The Ogden’s recent $2 million renovation includes luxury amenities, such as a rooftop pool, sky deck, fitness studio, pet park and casual work spaces. Right outside the front door of The Ogden are some of the city’s most popular restaurants, bars, attractions and an energy that continues to build with the ongoing redevelopment of downtown Las Vegas. In fact, there are more than 150 eateries of all kinds in downtown, many within walking distance of The Ogden.
Homes at The Ogden range from a one-bedroom 815-square-foot residence with prices starting in the mid-$200,000s to a three-bedroom plus den 2,044-square-foot home starting in the low $600,000s. Residences feature a modern design aesthetic in keeping with the architecture and the lifestyle vibe, private balconies and expansive views of downtown Las Vegas, the Strip and the mountains that frame the valley.
The Ogden’s single-story, open floor plans offer flex spaces that can serve as a home office, den or yoga room, extra bedrooms for accommodating multigenerational family and guests and spacious windows that fill interiors with natural light — all sought-after design features by millennials, professionals, empty-nesters and retirees.
For more information, visit The Ogden’s on-site sales center at 150 Las Vegas Boulevard North, call 702-478-4700 or go online at Ogdenlv.com.






















