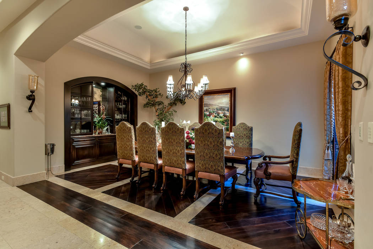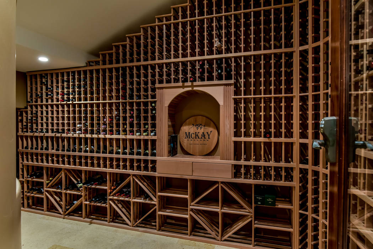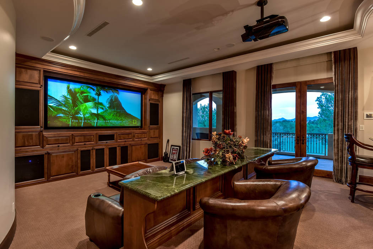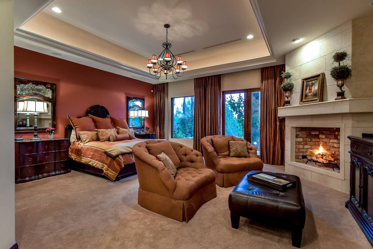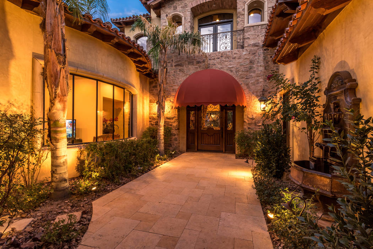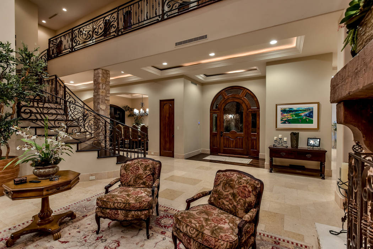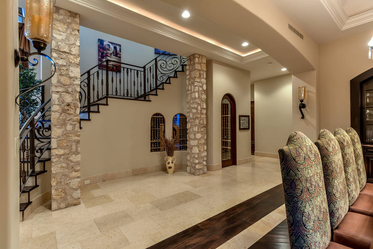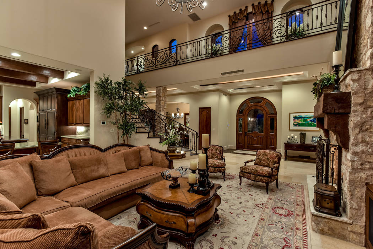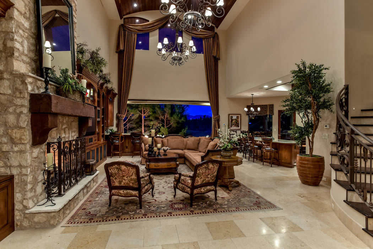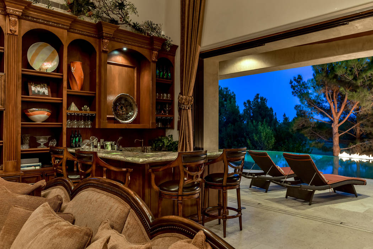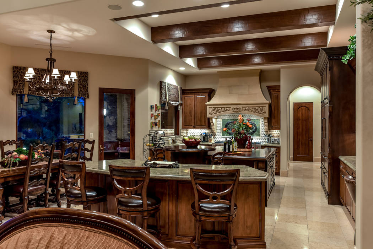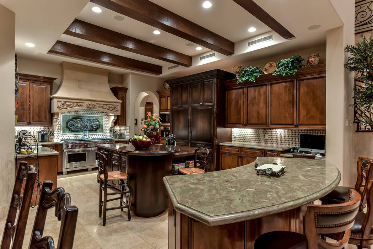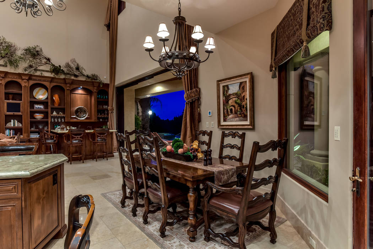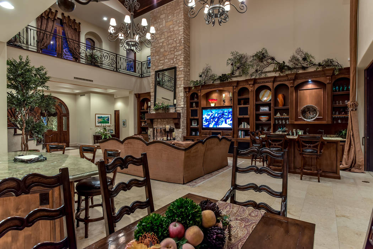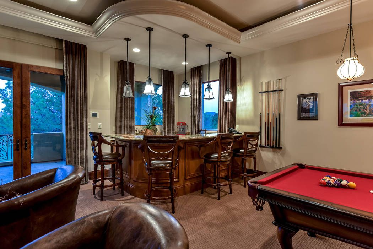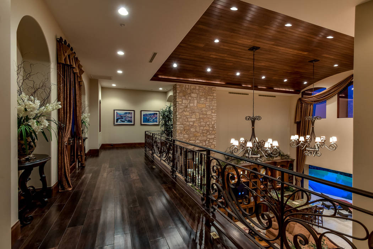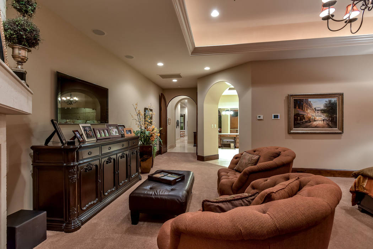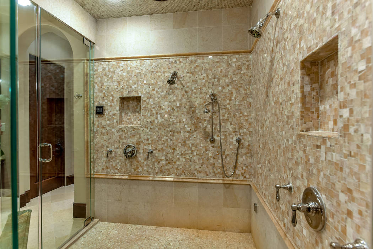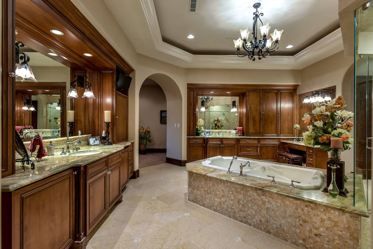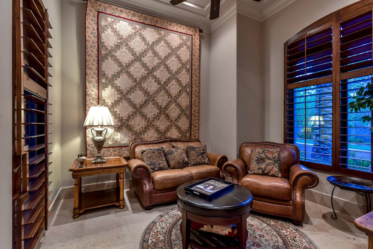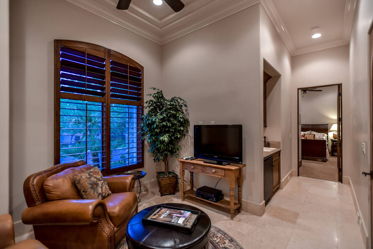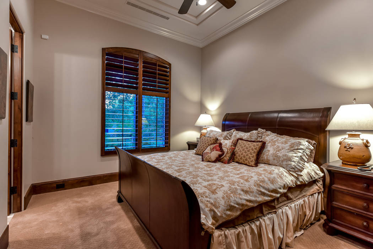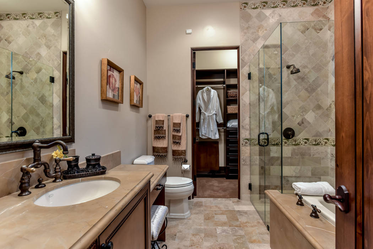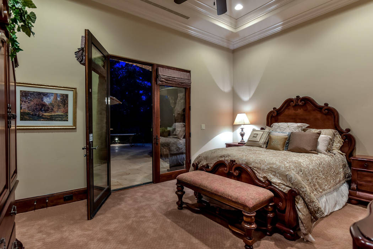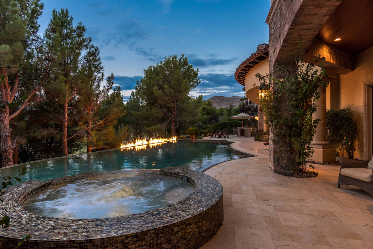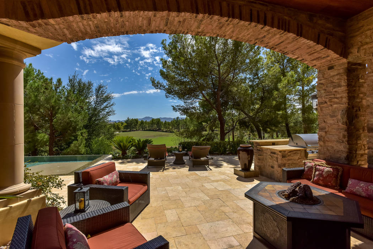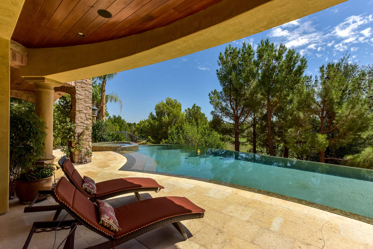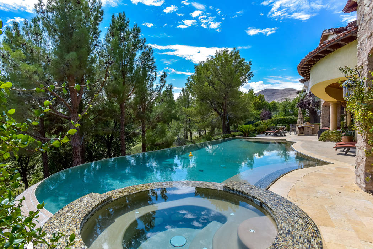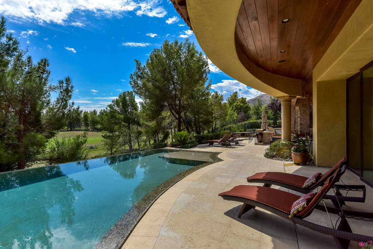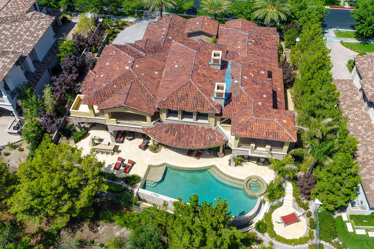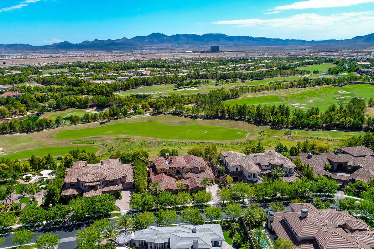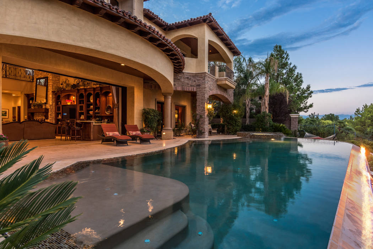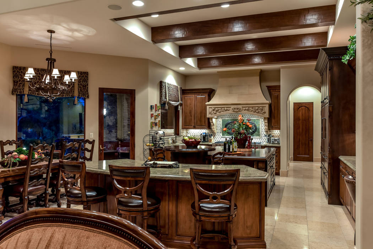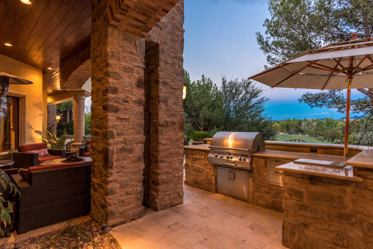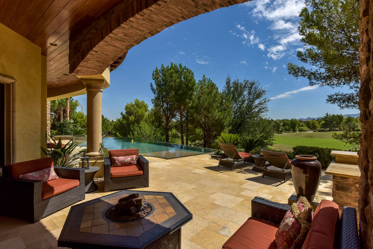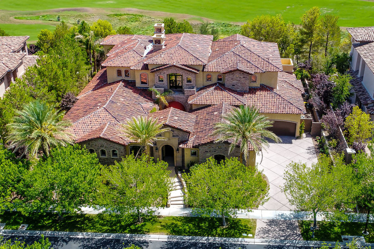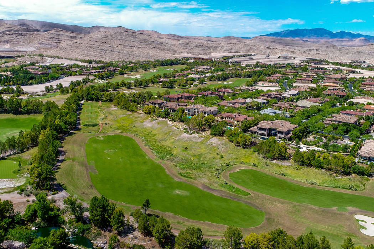Southern Highlands home lists for $3.975M — VIDEO
When Glenn and Laureen McKay decided to build a custom home in Southern Highlands, they knew exactly what they wanted.
“This one wasn’t our first rodeo,” said Laureen McKay, referring to the fact that they built several custom homes prior to 20 Vintage Valley Drive in Southern Highlands. “We’re both very good at knowing what we like, and it’s easy to pick things.”
Purchasing a half-acre lot in the Vintage Valley community in 2007, the couple broke ground in 2008 and completed the home in 2010.
They wanted a home that embodied the warm Tuscan style but with a modern open design that personifies functionality.
“My wife and I are both fans of Tuscan architecture,” Glenn McKay said. He hired Kenny Kuykendall of Cannon Builders as general contractor and Pinnacle Architectural Studio for the design. “Originally, we were thinking of building a one-story home, but our builder said we should build a two-story because of the other homes on the street. We designed it with our main living area downstairs, and our entertainment room and office are on the second story.”
The 8,273-square-foot property is listed for $3.975 million through Donna Ruthe, broker and owner of Today’s Realty Inc.
“The home is very warm and cozy,” Ruthe said. “And you’re close to everything being by the I-15 and St. Rose (Parkway). You could be anywhere in minutes.”
Location was one reason the couple chose the lot, as well as the potential for the house’s east-side orientation and the family-oriented activities the community offers.
“It’s really a good master-planned neighborhood,” Glenn McKay said. “One reason we liked this lot so much is Vintage Valley is great for kids. It’s the only neighborhood in the golf-course community that has a playground and basketball court.”
The home features six en suite bedrooms, including a master retreat and casita. It has eight baths, a game room/theater and a large office.
The home embodies luxury with imported stone finishes in almost every room, including green onyx, Bordeaux granite, Granite Verde, porcelain tile and tumbled marble.
“One of the key features in the house is the stonework,” Glenn McKay said. “I think it’s one of the better features.”
Entering the property through an exterior courtyard with a large stone fountain, guests are welcomed with elegant, arched stone and wood finishes.
“You can see the stonework is overgrouted to give it that Old World feel,” Glenn McKay said. “The tile roof is real clay tiles, and all the eaves around the house are solid wood.”
A single, grand, wood-door entry opens into a foyer with imported Egyptian travertine flooring and views of the exterior terrace and golf course. The couple designed the entry with the exterior view in mind.
“We wanted people to see straight out into the backyard,” Glenn McKay said about the view from the home’s entry. “The views of the infinity-edged pool and golf course are what we were for looking for.”
The foyer leads directly into a great room, which showcases a gas fireplace surrounded by an impressive stone mantle that provides a dramatic focal point as it intersects with the 35-foot wood ceiling. Dark wood built-ins line the north wall leading to the full bar, complete with an back-lit green onyx counter.
Exquisite dual custom iron chandeliers hang from the great room’s ceiling.
“We provided pictures of chandeliers from a restaurant in Vancouver that we really liked,” Glenn McKay said. “He did a really good job re-creating them.”
The couple purposely designed the home with only a great room instead of also having a formal living area.
“We had a formal living area in our last house but never used it,” Laureen McKay said. “We really wanted a form and function layout. We spend a lot of time in the kitchen and great room. We enjoy that a lot.”
The room’s 20 feet of pocket doors provide an indoor/outdoor relationship, opening up to a private terrace featuring a spacious heated pool, spa, fully equipped outdoor kitchen and entertainment areas. A striking fire feature runs along the outer edge of the pool.
Adjoining the great room is the home’s gourmet kitchen equipped with custom maple cabinets and Italian granite countertops. Its professional-grade appliances include Wolf double ovens and grills, Subzero refrigerator and freezer, Bosch dishwasher and two Fisher &Paykel dishwashers. The room’s small, custom built-in table with two seats provides an edge to the immense island finished with treated hard wood. A large fabricated cream stone and faux stone hood provides a striking contrast with the woodwork in the room.
Additional seating around an outer counter divides the kitchen from the great room.
“We’ve done a lot of entertaining here,” Glenn McKay said about the open main living area. “The space works really well.”
The couple hosted several events in the home, such as fundraisers, birthday parties, graduations, engagement parties and sports team functions.
“Our son is very active in lacrosse,” Glenn McKay said. “At the end of the year we would open up our home to the team, so there would be all the lacrosse players in the pool. It was fun.”
An elegant formal dining room with arched mahogany built-ins, walnut wood flooring and an expansive chandelier offer dramatic style to entertaining guests.
The home’s 1,200-bottle, temperature-controlled wine cellar offers ample space for the most discerning oenophile.
Its luxurious master suite features two walk-in closets with custom built-ins, separate seating area and brick gas fireplace.
“The brick in the fireplace is reclaimed from the Boston Harbor,” Laureen said. “It’s about 100 years old. Our builder found it for us. It’s neat having some history.”
Located on the main level, the master suite has access to the back terrace through French doors.
“We could have gone larger in here,” Laureen McKay said. “But we wanted it to feel more intimate.”
Its luxurious spa-like bath features an oversize jetted tub where the lights change the color of the water.
The bath also features dual vanities, an oversized walk-in steam shower with dual shower heads and exquisite stone finishes.
All the bedrooms are en suite with large walk-in closets and private spa-like baths. Each bath features distinctive luxurious imported stonework on the counter and in the tub/shower.
Down the hall from the master is an attached casita offering separate sitting area, small coffee bar, bedroom, walk-in closet and spa-like bath. The bath features imported tumbled marble flooring and travertine tile shower with porcelain tile border. An exterior door offers guests a private entrance.
“All the tile in here I chose for certain reasons,” Laureen McKay said. “In here, it’s earthy and inviting. In fact, the finishes in all the rooms are warm and inviting. That was the look we were going for.”
Down the hall from the casita, you’ll find a large gaming area that adjoins two adjacent bedrooms.
“It’s a newer concept,” Laureen McKay said. “When we moved into our home, our son was a lot younger, and it gave him a (separate) entertainment area so he’s not in his bedroom with door shut.”
A sprawling custom crafted-iron staircase borders the walnut flooring and leads to the upper level, graced with 12-foot ceilings.
On the upper south end is an impressive combination game and theater room complete with a full bar. The theater features surround sound and an oversized video screen.
The north end features a spacious office complete with custom woodwork and built-ins such as an oversized desk.
“Anyone that works from home, this is ideal,” said Glenn McKay, who is recently semi-retired from the internet marketing and data services field. “It took a while for them to do all the intricate woodwork in here.”
Both the game room and den have an exterior balcony showcasing double fairway views of the golf course and lush landscaping. The home is located at the 16th hole.
“We like this area because it’s so private,” Glenn McKay said. “It has a park-like setting.”
The home also features an integrated Crestron system, security system, central vacuum and five-car, air-conditioned garage with oversized bays.
The couple is selling the home because they are soon to become empty-nesters and want to downsize into a smaller home in Southern Highlands.
“Our son is going to college in the fall,” Laureen McKay said. “And we are rambling around in this big house. We love Southern Highlands, but it’s time to downsize a bit.”
Vintage Valley in Southern Highlands offers 24-hour guard gate security and interior gate.
Southern Highlands master-planned community amenities include membership opportunities at the Southern Highlands Golf Club, which features a 42,000-square-foot clubhouse offering casual dining at the 19th Hole Grille, along with a 13,000-square-foot spa. The spa includes a 25-meter lap pool, an oversized outdoor whirlpool, private poolside cabanas, a state-of-the-art fitness facility and four lighted tennis courts.
Southern Highlands’ par-72 golf course was designed by the legendary Robert Trent Jones Sr. and his son, Robert Trent Jones Jr., in 1998.
“The golf course is rated No. 41 nationally for residential golf club communities,” Ruthe said. “It’s so green and lush, you forget you are playing in the desert.”
About the house
Price: $3.975 million
Location: 20 Vintage Valley Drive, Southern Highlands
Size: 0.49 acres, 8,273 square feet, six en suite bedrooms, eight baths, five-car garage, two stories
Features: Located on the 16th hole of Southern Highlands Golf Course; entry courtyard with fountain; Tuscan design with imported Egyptian travertine and hard wood flooring; 1,200-plus bottle wine cellar; game room/theater with surround sound; casita, infinity-edge swimming pool; spa; fire feature; outdoor kitchen; and integrated Crestron home system
HOA fees: $440 per month and $67 per month for Southern Highlands master plan fee
Listing: Donna Ruthe, broker and owner of Today's Realty Inc.




