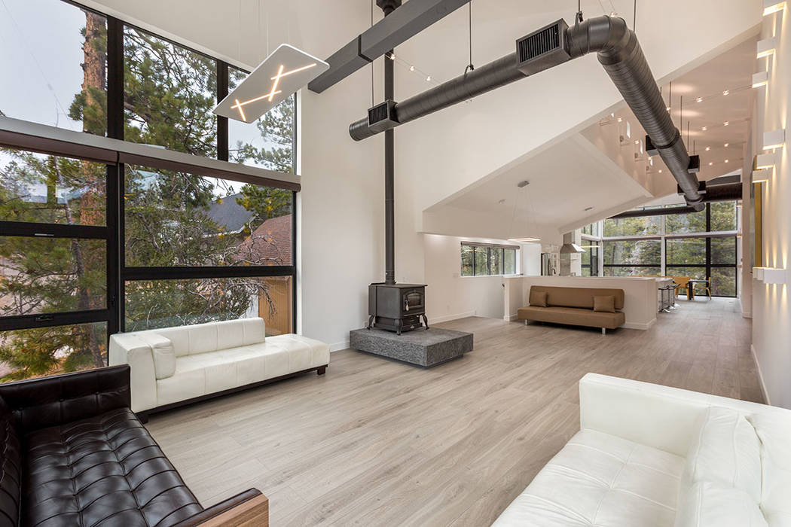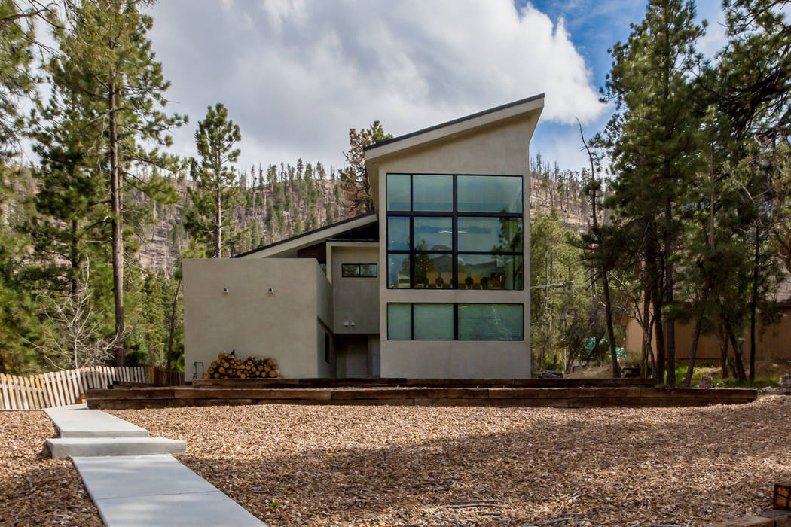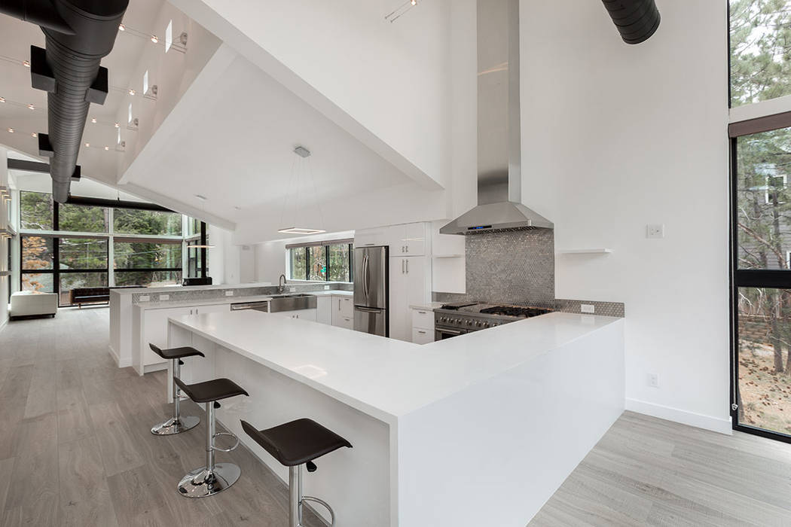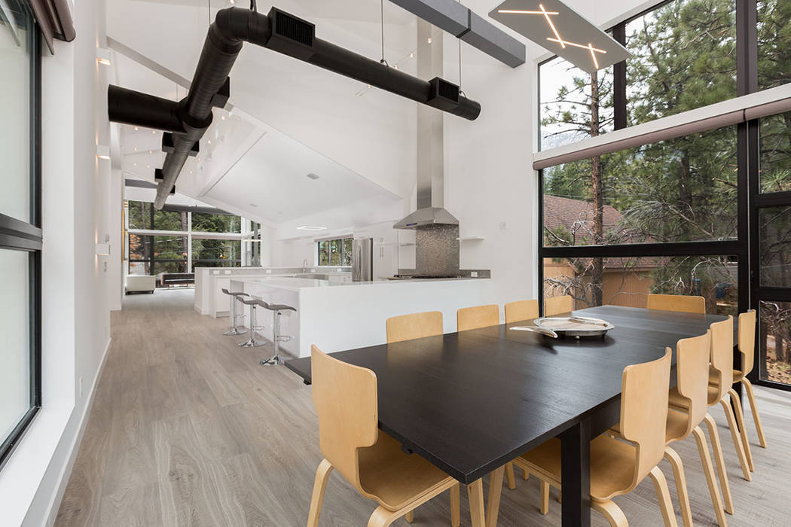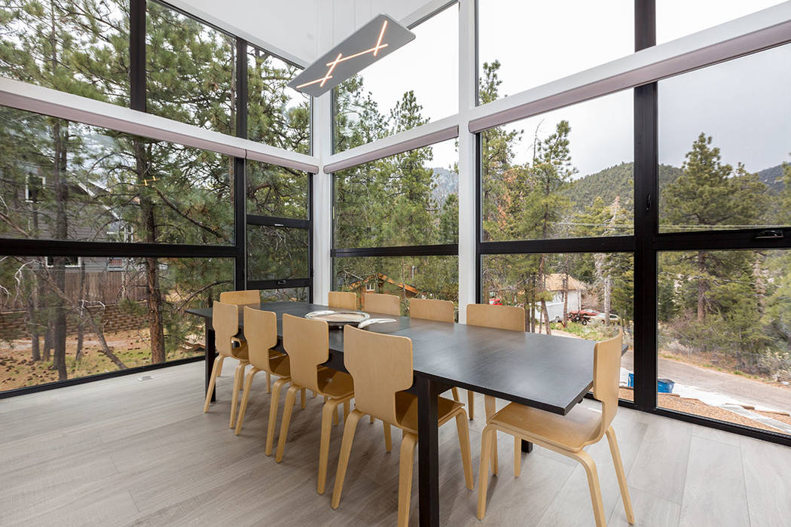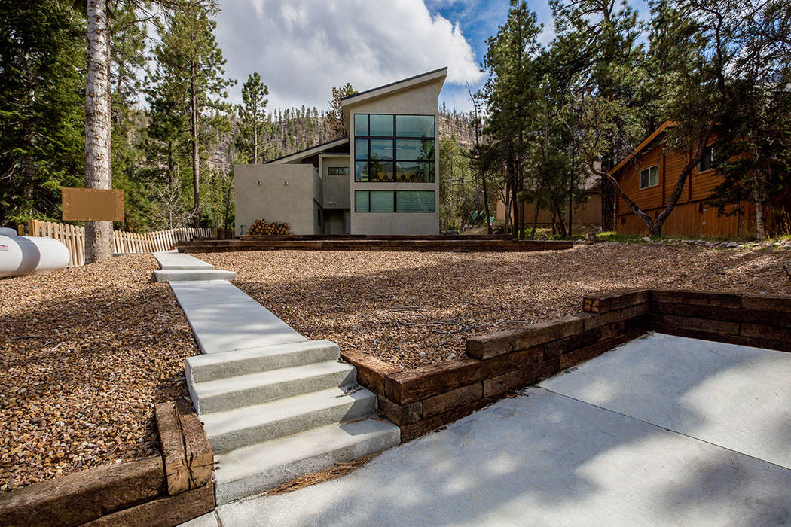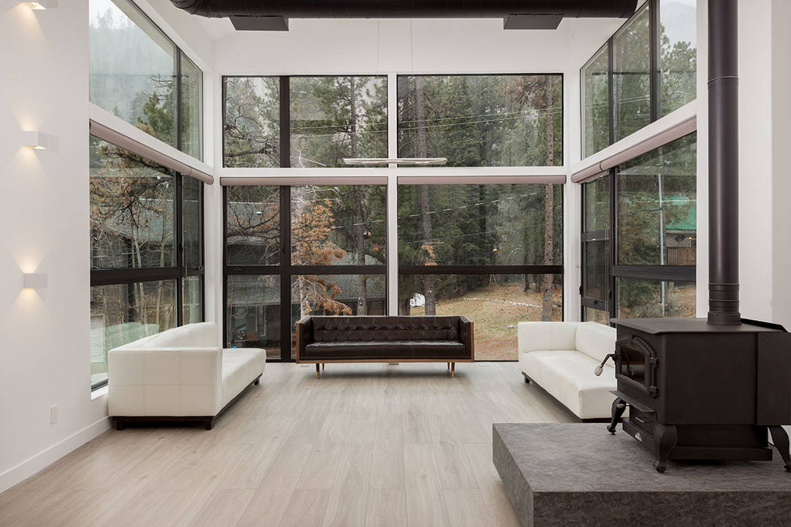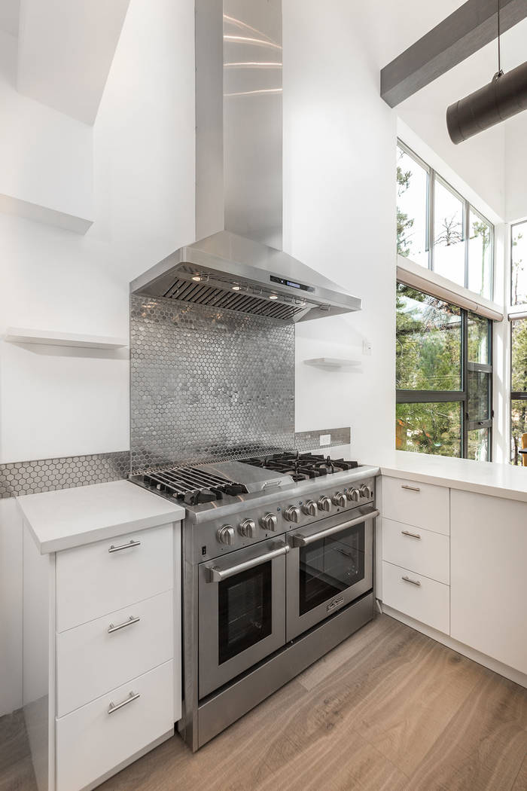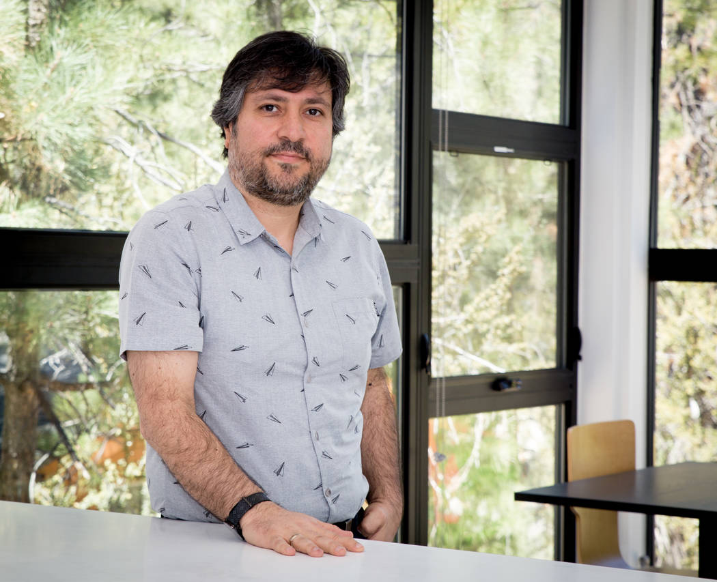Mount Charleston weekend retreat listed for $1.2M — VIDEO
A simple walk with a friend resulted in a serendipitous encounter with a plot of land and a future modern Mount Charleston retreat.
“We saw this land for sale and decided to buy it,” owner and designer Nima Mahmoudzadeh said about the 2014 purchase with his friend, Kazem Behjat. “That was the start.”
Prior to the purchase, Mahmoudzadeh and Behjat along with their families would spend weekends on the mountain with friends. When they saw the lot for sale, the men saw an opportunity.
“It’s a different world here,” Mahmoudzadeh said about Mount Charleston, who wanted to build a weekend getaway for his family. “You can get away from your regular life.”
Listed for $1,185,000 million through Kamran Zand, broker and owner of Luxury Estates International, the 3,285-square-foot, two-story mountain escape is at 4120 Mont Blanc Way. The home has five bedrooms, four baths, bar seating, two outdoor decks, tiered landscaping and two-car garage with additional uncovered parking spaces.
“This is the only brand new home in the Rainbow area of Mount Charleston,” Zand said. “And it’s modern. Both features make it unique.”
Mahmoudzadeh, who designed the home, earned his master’s degree in architecture in Iran. He previously worked as a designer at a local architecture firm.
Taking about four months to complete the design, Mahmoudzadeh enlisted the help of Hamid Panahi, NCARB of HP Atelier Architecture in California to review his drawings as architect of record.
Mahmoudzadeh said he approached the design from a “purist” perspective, capturing the true essence of modern architecture throughout.
High vaulted ceilings, minimal white walls, laminate gray wood flooring and exposed black duct work enhance the modern effect.
“Modern is my style,” Mahmoudzadeh said. “It’s clean, chic and not complicated.”
Walls of windows surround the homes upper-level main living area, with the formal living and dining on opposite ends of the room. On three sides of each area, 14-foot glass walls break the boundary of the interior space and the outdoors by showcasing stunning views of the surrounding mountains and landscape.
“Having the main living area on the second level is a really wonderful feature,” Zand said. “Because you feel like you’re living among the trees.”
The formal living area’s retro, free-standing, black wood-burning fireplace acts as a functional aesthetic.
“It’s nostalgic,” Mahmoudzadeh said. “And it can warm over 2,000 square feet.”
The striking white gourmet kitchen, with open shelving above the lower cabinets, showcases the stark, white quartz counters. The metal range-hood extending up the wall provides the kitchen with a focal point. The room also features a long counter with bar seating, serving as a casual dimension to the space.
Mahmoudzadeh design provides unique modern light fixtures throughout all the nooks and crannies of the open room, including the stairwell descending to the lower level.
The privacy found in the lower-level bedrooms is a strategic element of his discriminative design.
“I decided to have the common area on the second level to catch the better views,” Mahoudzadeh said.
Downstairs, two identical master suites flank the additional bedrooms, bath and laundry rooms. Each master bath features an oval soaking tub and separate glass showers with rain-shower heads. Glass tile backsplash flanks the double sink vanity. Quartz counters offers a striking contrast against the dark cabinetry.
“Kazem picked a number of finishes,” Mahmoudzadeh said about his friend and partner in the home.
Nine-foot ceilings and walls of windows create an open airy feel to the lower level. The walk-in closets open with a barn door, adding an unexpected touch.
The newly constructed modern retreat’s soft concrete exterior with double, slanted metal roof creates a distinguishable aesthetic against the pine tree backdrop.
“It’s really beautiful here,” Mahmoudzadeh said. “It’s unbelievable that it’s only 45 minutes from Las Vegas.”
Mahmoudzadeh designed the garage 20 feet back from the road so it created a seamless aesthetic, keeping the connection with nature.
Sited on a 7,841-square-foot rectangular lot, JMS Contractors commenced construction in 2017 and completed the project earlier this year.
About the Mount Charleston Retreat
Price: $1,185,000
Location: 4120 Mont Blanc Way, Mount Charleston
Size: 3,285-square-foot home on a 7,841-square-foot lot, five bedrooms including two master suites, four bathrooms, two-car garage
Features: Custom two-level home with vaulted ceilings. Home has 14-foot banks of windows, mountain views, bar seating, two outdoor decks, slanted metal roof, tiered landscaping, uncovered parking, free standing wood-burning fireplace, security cameras.



