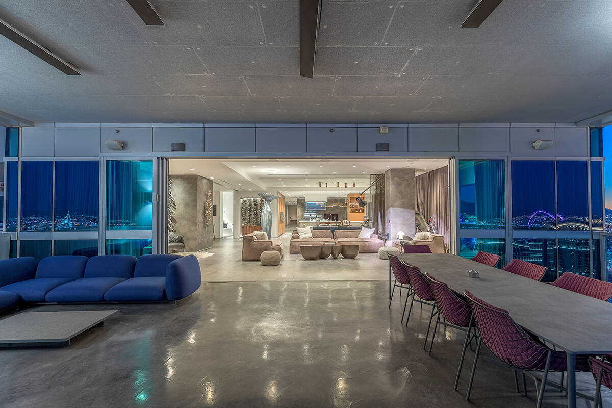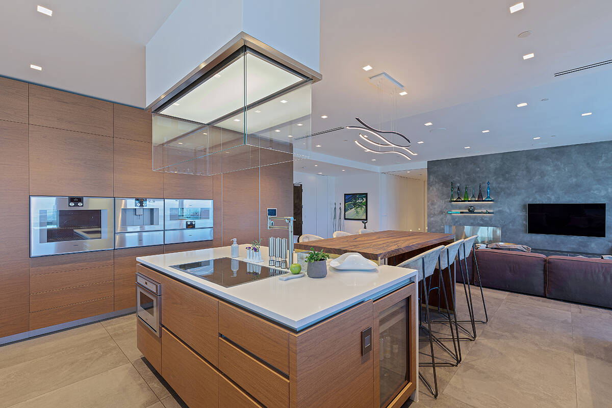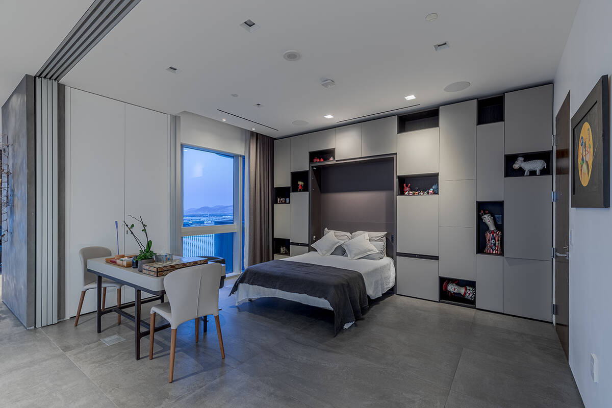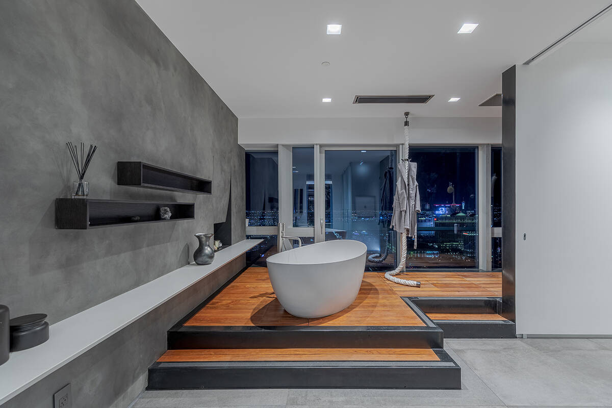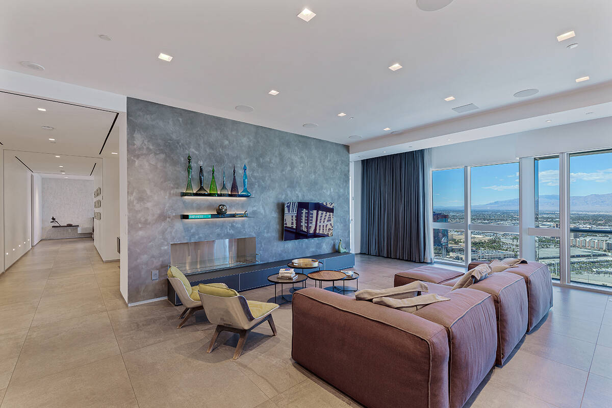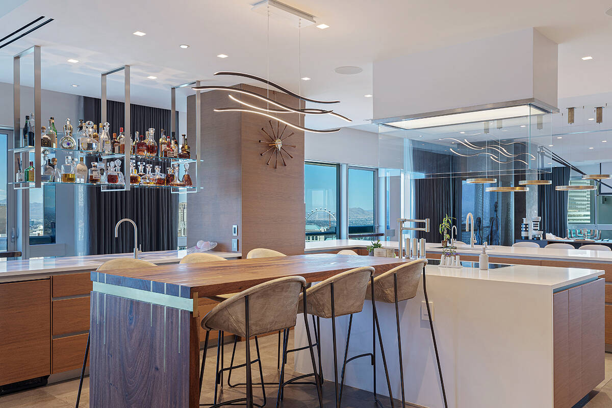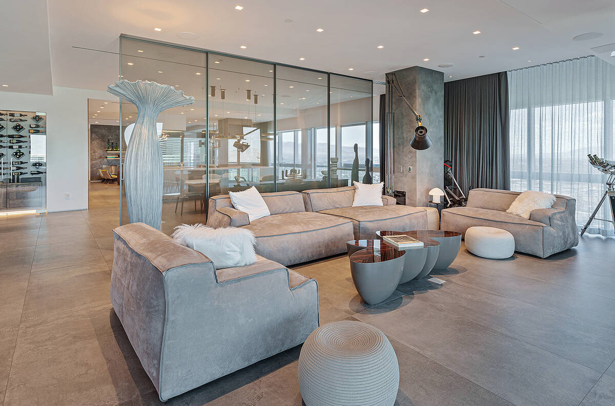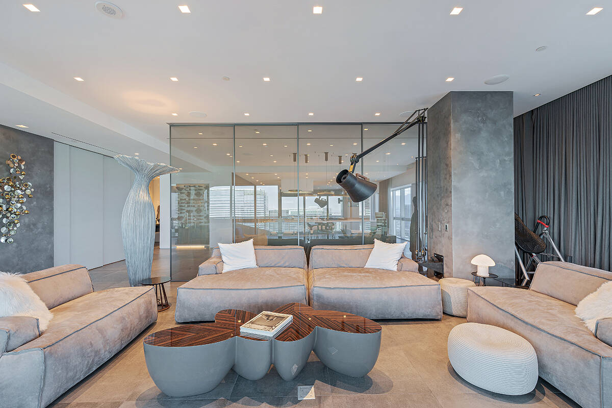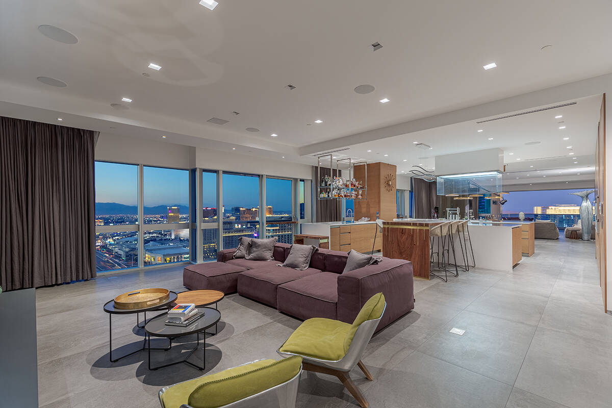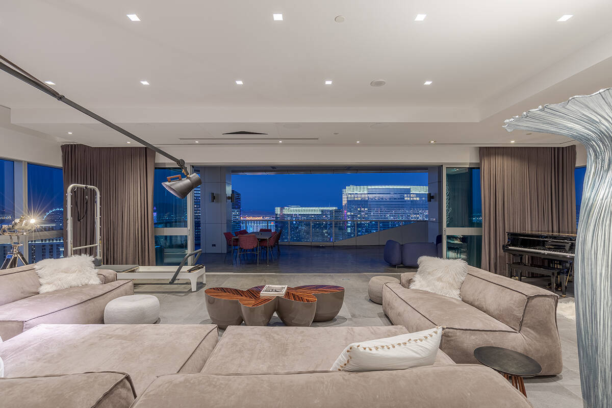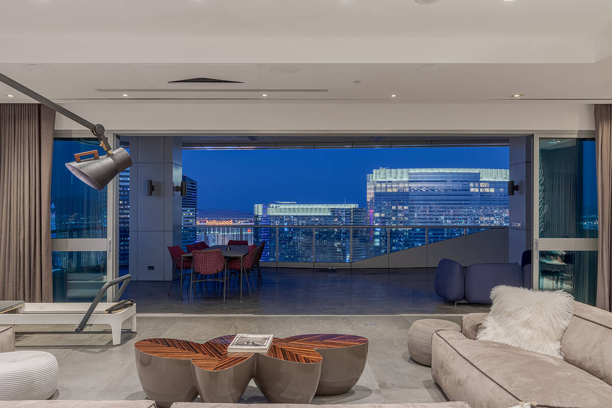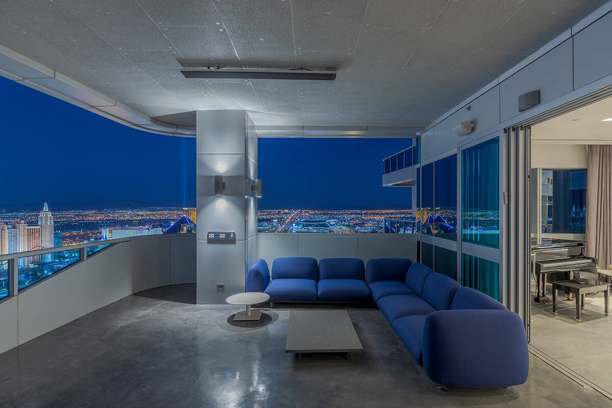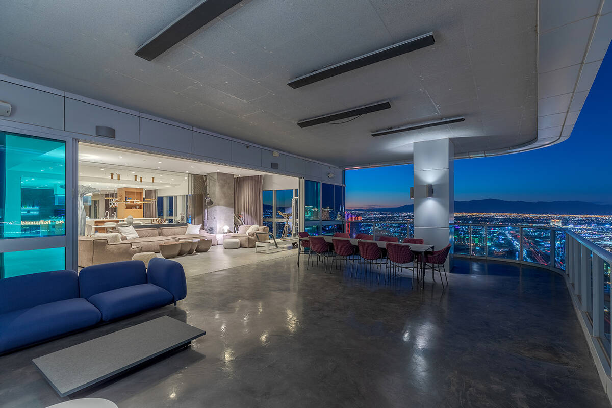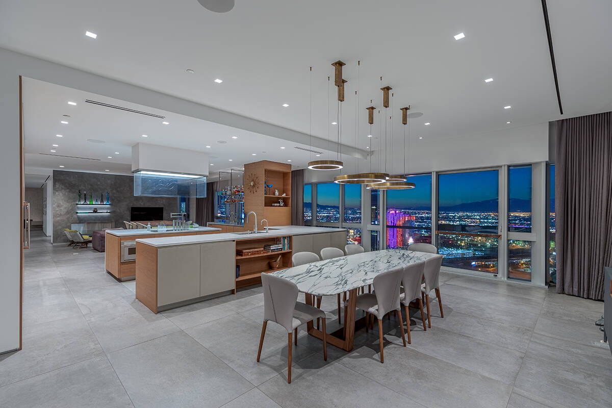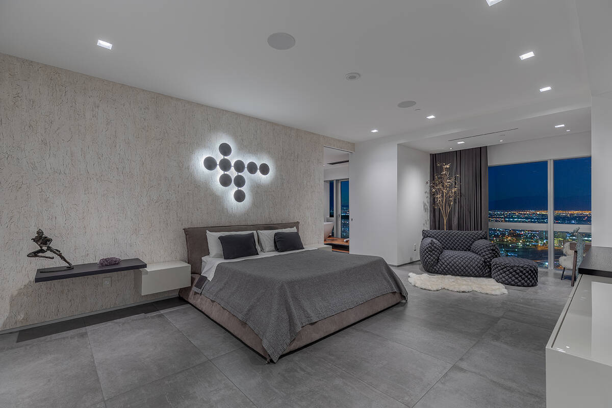Martin penthouse listed for $10M
“La Vista” is true to its name. Rising 44 floors above Dean Martin Drive, the sophisticated penthouse earned its iconic name by the commanding views displayed from every room. Its floor-to-ceiling windows and expansive 800-square-foot balcony capture the vibrancy of the Las Vegas Strip.
“This is one of the most extraordinary condos in Las Vegas, not just for its size, but for its unique location and views,” said Anthony Spiegel of the Ivan Sher Group, Berkshire Hathaway HomeServices, Nevada Properties. “Not only do you have nearly 180-degree views of the Las Vegas Strip and Allegiant Stadium, but you also have a better view than you would being on the Strip, without all the congestion and traffic.”
The 5,217-square-foot custom-designed unit No. 4408, located within The Martin, is listed for $10 million through Spiegel. The sizable penthouse, according to Spiegel is a rare commodity in the Las Vegas high-rise luxury market.
“It’s safe to say there is less than 2 percent of units that are 5,000 square feet or more,” Spiegel said.
The striking penthouse features three en suite bedrooms, including a private primary suite with a luxurious bath and guest bedroom with a Murphy bed, formal living and dining, a great room with a gas fireplace and wet bar, temperature-controlled wine cellar and an exterior balcony with heaters and noise reduction.
“This is the only unit in The Martin that has sliding doors to the outdoor balcony,” Spiegel said. “It’s special because the outdoor space integrates seamlessly with the indoor and large balconies are rare to non-existent in Las Vegas.
“A unique feature about the balcony is it has built-in heaters and insulation in the ceiling,” Spiegel added. “Which reduces the noise out there by approximately 67 percent.”
The current owner, who wishes to remain anonymous, purchased the unit as a gray shell in 2015 and, according to Spiegel, designed the entire interior and served as the general contractor for the two-year project. Public records show the home is owned by an LLC.
“My client has a background in construction and design, so he decided to do it all himself,” Spiegel said “It was a blank slate. Everything you see was custom, down to where the walls sit.”
Augmenting the dynamic Strip skyline is the unit’s masterful blend of Italian design and sophistication. Distinctive finishes, fixtures and furnishings by some of Italy’s leading designers harmoniously intermix enhancing the warm, inviting interior. Design companies represented include Dada, Boffi, Miele and Fisher Paykel.
“Everything in the unit is of the highest Italian quality and design,” Spiegel said.
Artistic expression permeates the penthouse with hand-textured walls and integrated custom art panels fashioned by Italian artist Alex Turco. Turco’s unique designs enhance the unit’s powder room and guest bath shower surround.
“All the walls throughout the unit have been hand-troweled with what I would call a contemporary matte-finish Venetian plaster,” Spiegel said. “It gives the unit an organic, yet upscale look and feel.”
A remarkable feature incorporated into the design is the use of Rimadesio sliding glass doors with magnetic closures. The ceiling-mounted sliding rail system gives the flexibility to transform spaces into either public or private areas.
The guest bedroom off the main living area, for example, converts easily into an office by sliding the Rimadesio panels open and hiding the queen-sized Murphy bed in the wall.
“They’re not only beautiful but also very functional in defining space,” Spiegel said. “You can stack them and have the whole space open or close them to create a separation between the two spaces.”
The ceiling-mounted panels allow the imported Italian gray porcelain tile flooring to flow continuously throughout the space. The tile flooring, according to Spiegel displays a concrete-like appearance, adding to the contemporary aesthetic.
“It creates an unadulterated flooring that has one surface,” Spiegel said. “This makes a highly customized, contemporary open floor plan design that doesn’t have any alteration to the flooring.”
Created by the leading Italian kitchen designer, Dada, the distinctive L-shaped kitchen models a stylish minimalist space. Situated between the formal and informal living spaces, the central hub offers easy access.
Frameless custom teak cabinetry, integrated appliances and cabinetry walls result in an elevated aesthetic for the sleek modern space. The large walk-in pantry hides behind the inner walls. Its linear quartz counters contrast the warm wood elements.
“All the millwork and surfaces in the kitchen are Dada designs,” Spiegel said.
A central, two-tone T-shaped island showcases a quartz waterfall edge and attached teak wood-raised counter with additional casual seating. Custom contemporary-styled pendant lighting, professional-grade Gaggenau appliances and Boffi custom-designed retractable glass hood enhance the sleek aesthetic.
A central teak column divides the kitchen prepping counter with the great room’s wet bar. The chic bar offers the conveniences of an icemaker, refrigerator and integrated dishwasher drawer. A stylish gas fireplace with floor-to-ceiling hand-textured gray surround serves as a strong focal for the great room and open living space.
“The idea is to give the high-rise unit a comfortable urban sensibility,” Spiegel said. “It’s grit with elegance.”
The expansive primary suite features floor-to-ceiling windows showcasing stunning views of the north Strip. The trendy design features a separate sitting area, custom built-in bed frame and media wall.
Its refined bath has floating teak vanity with dual sinks, raised soaking tub on teak flooring and a voluminous walk-in shower with floor-to-ceiling window with privacy glass, showcasing spectacular views.
The unit further features Control 4 Home automation system controlling the blinds, lights, media and HVAC system. The unit has access to three parking spaces in the lower-level garage.
The Martin, named after the Italian singer and actor Dean Martin offers residents incredible amenities, including a resort-style spa and wellness center, yoga studio, pool with cabanas and lounge deck, private garden lounge, 24-hour security, valet, dog park, personal concierge, steam room, library lounge and Range Rover car service.
About the penthouse
Price: $10M
Location: The Martin, 4471 Dean Martin Drive, Unit No. 4408
Size: 5,217 square feet, three en suite bedrooms, including a private primary suite and a guest bedroom with a queen-size Murphy bed that converts to an office, four baths including primary bath with elevated soaking tub and three parking spaces in the lower-level garage.
Features: Custom-built Italian-designed contemporary penthouse with custom millwork and 800-square-foot balcony overlooking the Las Vegas Strip and Allegiant Stadium. The only unit in the Martin with sliding glass doors to exterior balcony, which features integrated heaters and fully insulated ceiling for noise reduction. The unit has imported Italian large-format porcelain tile flooring and interior Rimadesio sliding glass doors with magnetic closures and ceiling-mounted sliding rails. The kitchen was designed by luxury designer, Dada, and has custom teak cabinetry, integrated Gaggenau appliances, Boffi custom retractable glass range hood, T-shaped central kitchen island with quartz counters and attached teak wood-raised counter with casual seating and hidden pantry. Other features include great room with wet bar and gas fireplace with hand-textured surround, temperature-controlled wine cellar, unique custom hand-textured walls, integrated art pieces in powder room and guestbath shower surround created by artist, Alex Turco. There is custom lighting, and Control 4 home automation system that controls all aspects of the home including blinds, HVAC, media and lighting.
Amenities: Resort-style spa and wellness center, fitness center, yoga studio, steam rooms, pool with cabanas and lounge deck, outdoor grilling, private garden lounge, 24-hour security, front desk staff, white-glove valet, doorman, dog run, personal concierge, bell service, library lounge, Range Rover car service, car care, pet care, hosted cocktail mixers, gourmet continental breakfasts, business center and conference room.
HOA fees: $3,400/month or $0.65/square foot
Listing: Listed with Anthony Spiegel of the Ivan Sher Group, Berkshire Hathaway HomeServices, Nevada Properties



