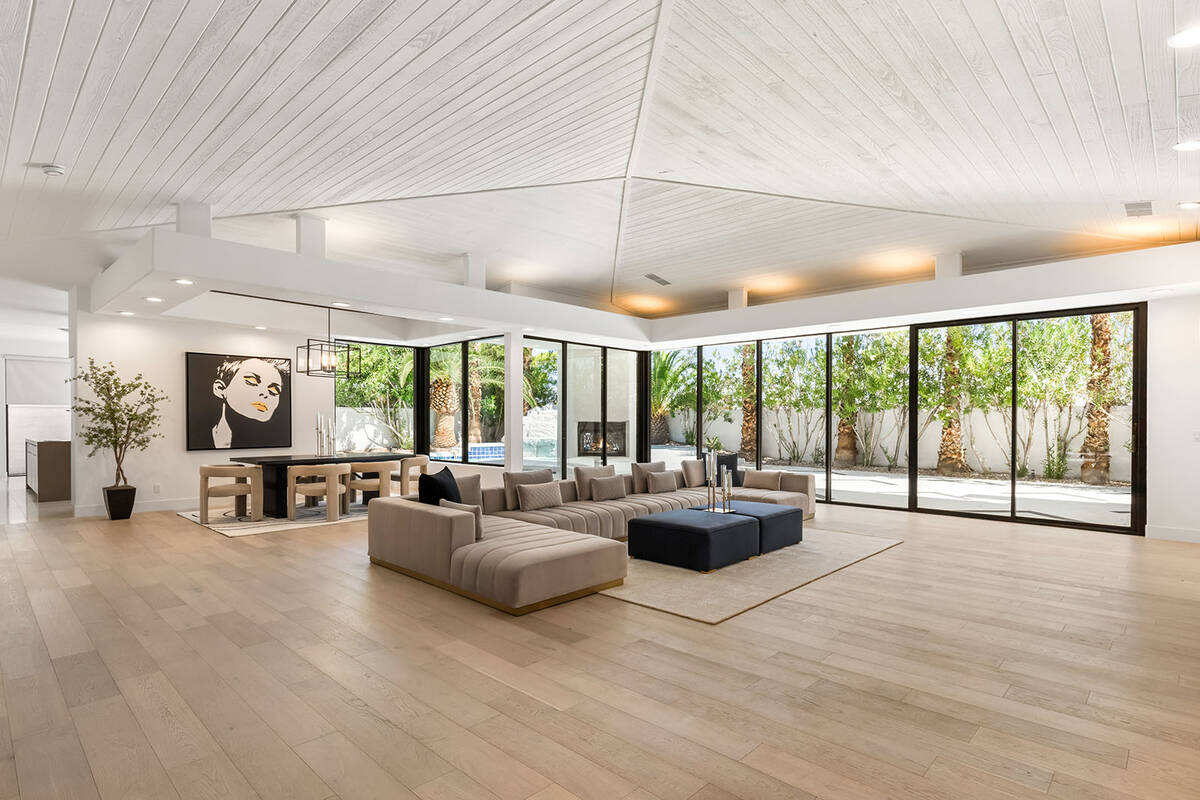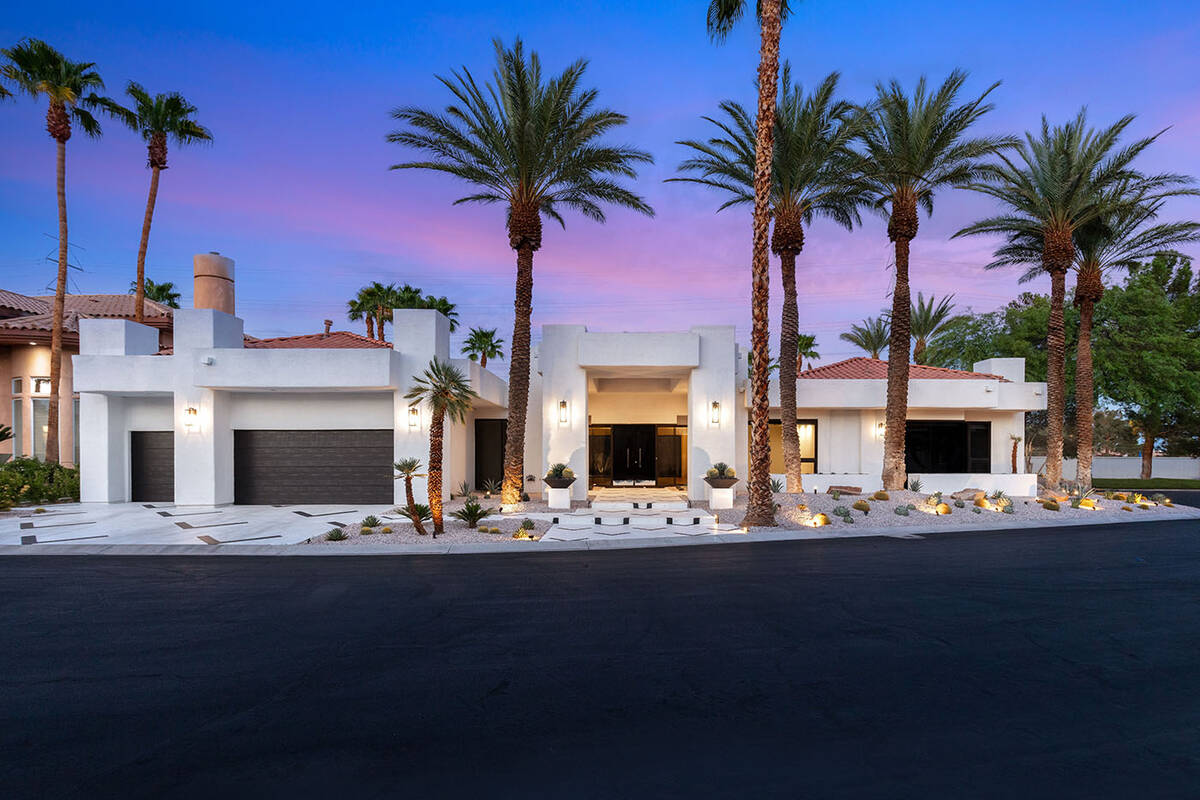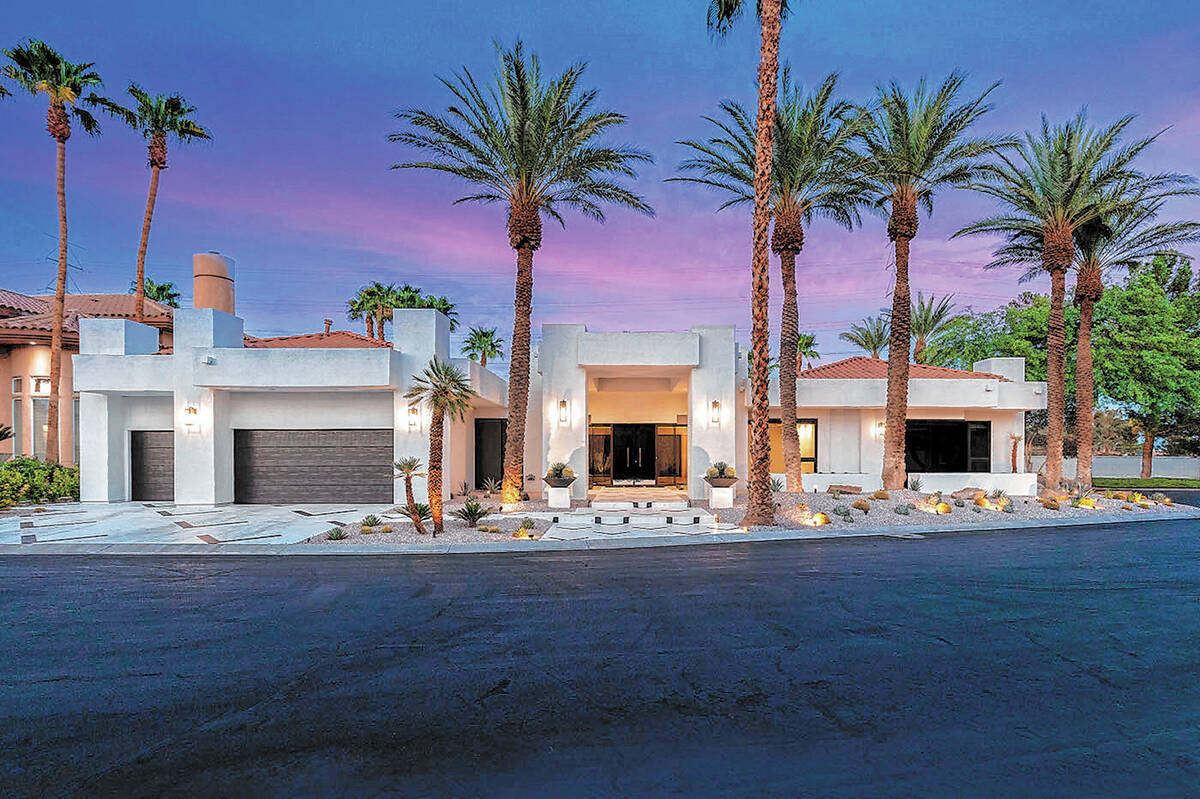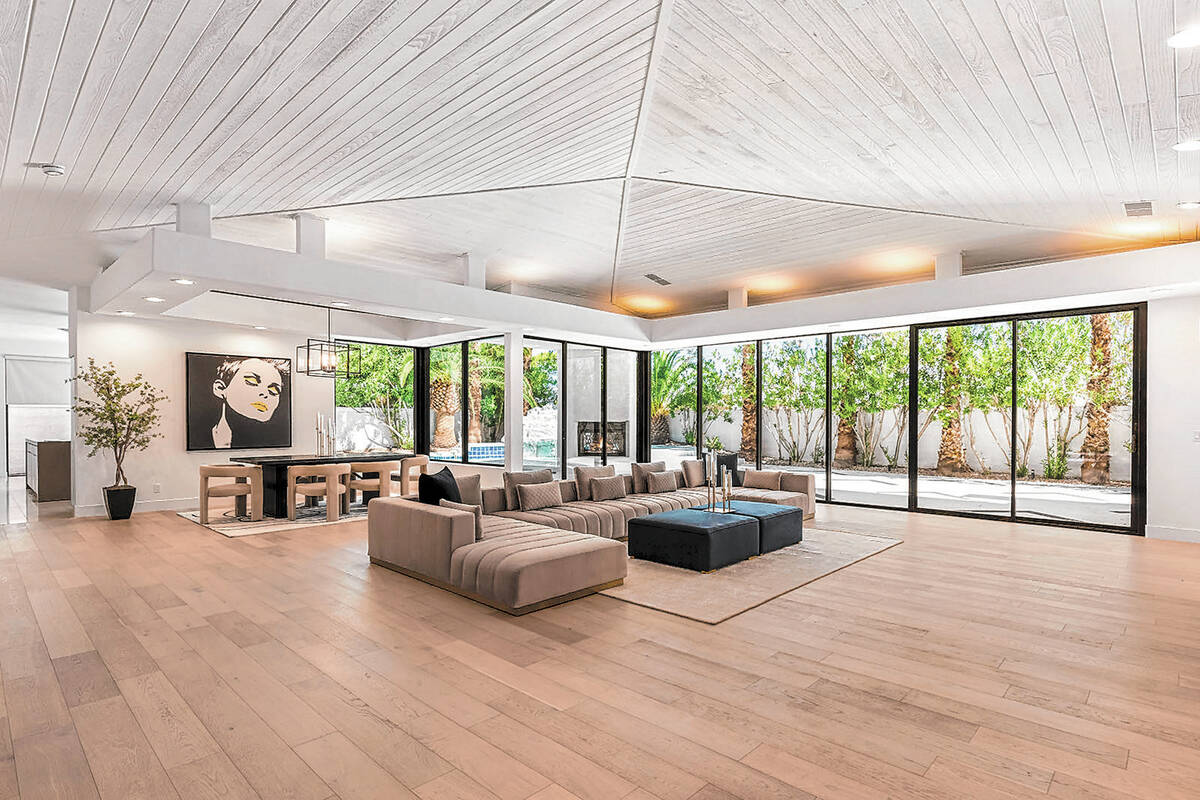Canyon Gate Country Club home lists for $1.8M
A $1.8 million Art Deco-inspired estate combining elements of modern luxury and old Vegas charm has hit the market.
Melissa Bolda with huntington &ellis, A Real Estate Agency has been selected to represent the home, located at 2308 Whispering Hills Circle, securely tucked away behind a secondary gate in the sought-after Canyon Gate Country Club.
Breaking away from the traditional design found in neighboring homes, the estate showcases a modernized take of the Art Deco architectural style. Its distinctive features include an exterior with crisp, clean lines, smooth wall surfaces, a flat symmetrical roof and stylized geometric tiles. The interior boasts a well-lit floor plan courtesy of the L-shaped floor-to-ceiling windows, wood-planked and tray-vaulted ceilings, curved walls and tile patterns throughout.
With four bedrooms and four baths, the residence blends the allure of traditional Las Vegas charm throughout, including sleek black tiling adorned with gold-themed accents and frosted glass showers.
“The Art Deco-style estate is a symphony of old Vegas charm, where history meets contemporary living,” Bolda said. “Every detail has been meticulously curated to bring the dream of modern luxury living to life.”
Entering through the home’s double doors guests are greeted by an expansive living and dining area with white wood-planked ceilings, recessed lighting and light wood flooring throughout. An electric stone fireplace is nearby, and views of the backyard are seen through floor-to-ceiling windows with access to the backyard.
To the left is the thoughtfully renovated kitchen, boasting sleek cream cabinets with gold-polished finishes. A range hood hovers above the electric stove, adding a modern and functional touch. The kitchen offers a double oven, abundant counter space, two dishwashers and a sleek refrigerator seamlessly blending into the cabinetry.
Steps away, guests will find the first bedroom, laundry room and access to the spacious garage. On the other side of the estate are the remaining two en suite bedrooms, each with large windows, a walk-in closet and updated baths.
Upon passing the powder room, residents enter through double doors into the oversized primary suite with private backyard access. The master bath is complemented by sleek black tiling and a jetted bathtub, as well as a frosted glass walk-in shower with dual water heads. The closet has been thoughtfully designed to showcase built-in cabinetry and ample storage space.
The backyard boasts geometric tile flooring, complete with a covered patio area, numerous integrated fire elements and a dedicated barbecue area. Just a few steps away, guests can enjoy a pool and spa, accented by a grotto and lush greenery.
“Residents have access to a hub of country club amenities, from an 18-hole golf course to a state-of-the-art fitness center, dining options, including a formal dining room, four racquet sport courts, an expansive lap pool and an array of other enticing features,” Bolda said.
For more information about 2308 Whispering Hills Circle or to inquire about a tour, visit huntingtonandellis.com/home-search/listings.
huntington &ellis, A Real Estate Agency is a Las Vegas-based full-service real estate agency with more than two decades of experience. The agency is one of the top-producing real estate brokerages in Las Vegas with more than 120 real estate agents across 16 teams. In 2022, the agency completed over $822 million in sales volume, helping successfully market and close over 1,500 residential properties throughout the valley. For more information about huntington &ellis, A Real Estate Agency, visit huntingtonandellis.com.

























