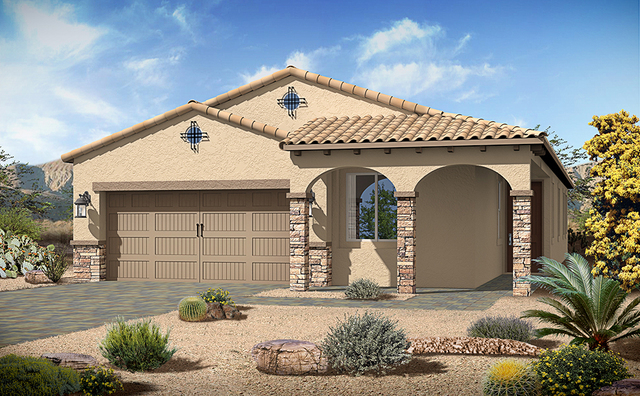Century Communities opens Parkview in southwest Las Vegas
This holiday weekend, Century Communities is opening its newest Southern Nevada neighborhood — Parkview in southwest Las Vegas, which offers nine floor plans in an independent community.
“If you’ve always wanted one of our popular floor plans in the Rhodes Ranch master plan, but prefer living in an independent community, Parkview is the place for you,” said Hadley Goddard, sales manager for Century Communities. “And this gated neighborhood includes its own private amenities while being ideally situated directly across from Red Ridge Park.”
Residents of Parkview will enjoy their own community pool, park, playground and outdoor basketball court. Directly across the street, the 26-acre Red Ridge Park includes two Little League baseball fields, picnic pavilions, a splash pad, two separate enclosed playgrounds, two swing sets and a disc golf course. The park also includes a lighted basketball court and is surrounded by a mile of walking trails.
“Parkview is an ideal neighborhood for fitness and outdoor enthusiasts,” Goddard said. “There are lots of options both inside and outside the community, and the neighborhood is within walking distance of shopping, dining and entertainment options.”
One single-story and eight unique two-story plans are being offered at Parkview. Home sizes range from 1,603 to 2,643 square feet and prices start in the $200,000s.
Three series of floor plans are offered at Parkview: Zion, Yosemite and Acadia. Six model homes are now open.
“Stop by today and check out these beautiful new model homes,” Goddard said. “Our models are known as great sources of design inspiration for our homeowners, and always have fresh design ideas on display.”
Among the models open at Parkview is the 1,742-square-foot, single-story home, which is also offered at Century Communities’ Rhodes Ranch, Tuscany Village and Sage Canyon developments.
“This is one of our all-time most requested single-story homes,” Goddard said.
The home includes as many as five bedrooms, up to 3½ baths and a two-car garage.
Another of Century’s top-requested floor plans is the Acadia 2643. This flexible two-story home includes three bedrooms and 2½ baths with a signature valet, den or additional bedroom, gourmet kitchen and large nook that opens to the great room.
A two-car garage can be expanded. Two covered patios are included with the home. A rear patio is outside the kitchen for easy indoor-outdoor dining and an interior courtyard is outside the great room and kitchen nook.
Century Communities’ standard features at Parkview include maple kitchen cabinetry, granite kitchen countertops, gourmet cooking islands and stainless-steel appliances in the kitchen.
The homes also include tile flooring in the kitchen, entry and wet areas, skip trowel walls with round or square corner finishes and paver driveways and walkways.
Parkview’s sales office and model homes are at 6861 Black Ash St. in Las Vegas. To visit, take the South 215 Beltway to Sunset Road and head west on Sunset Road. Turn left on Quarterhorse Lane and left on West Maule Avenue to the community. For more information, call Parkview’s sales office at 702-795-0045.
With the exception of Cambria, all Century Communities sales offices and model homes are open Tuesday through Sunday 10 a.m. to 6 p.m. and Monday noon to 6 p.m. Cambria is closed Tuesdays and Wednesdays. For more information, visit www.centurycommunities.com/nevada.






















