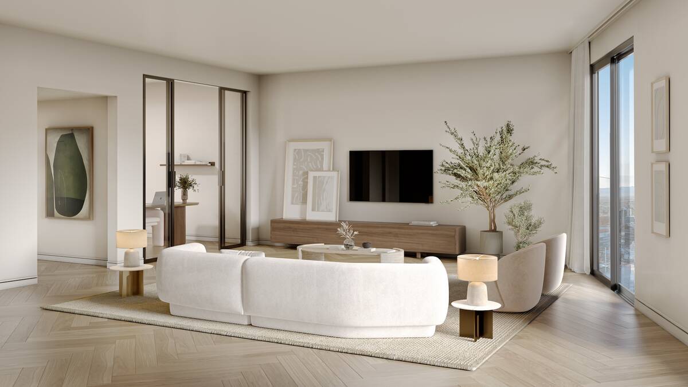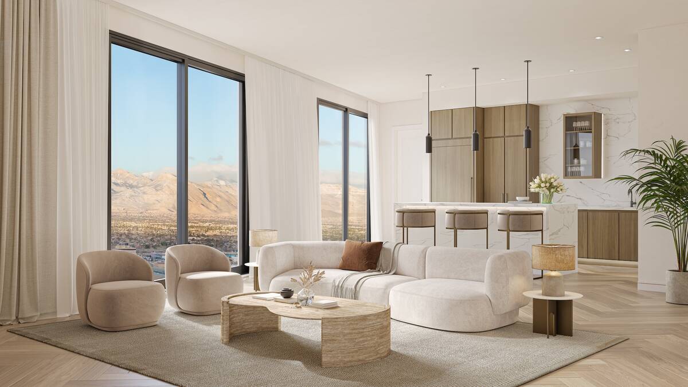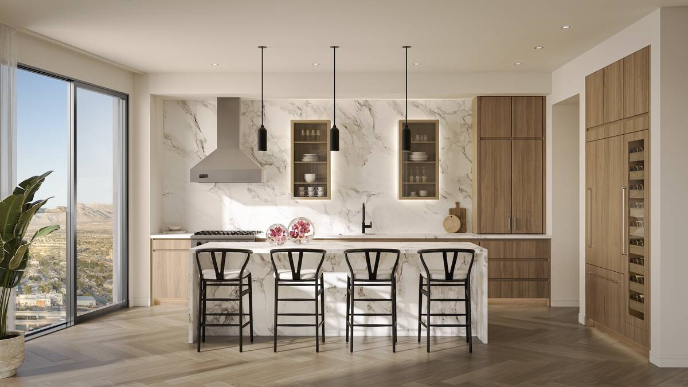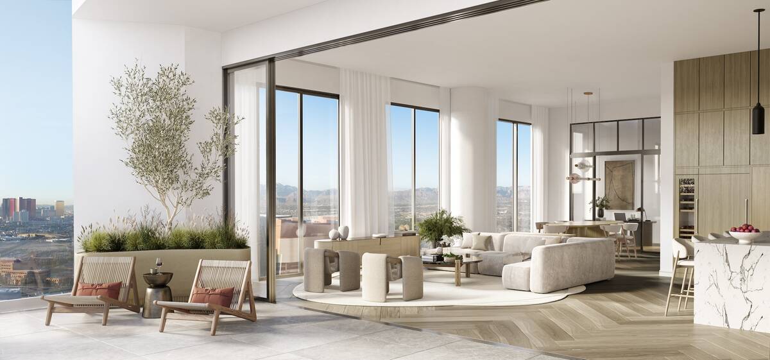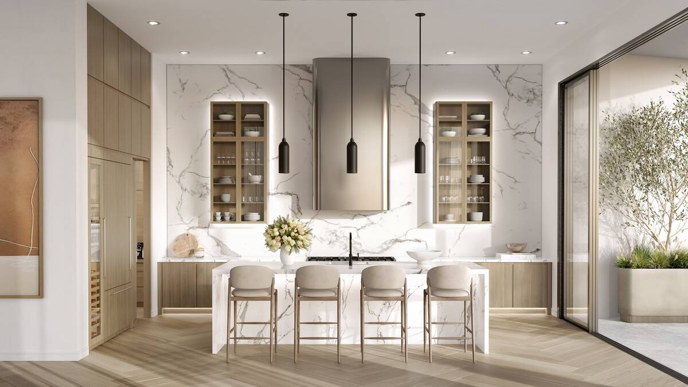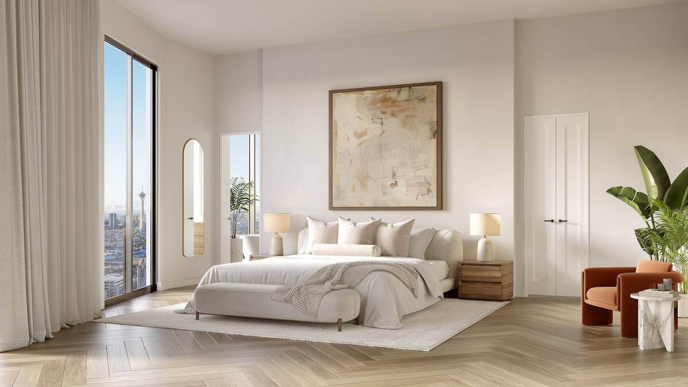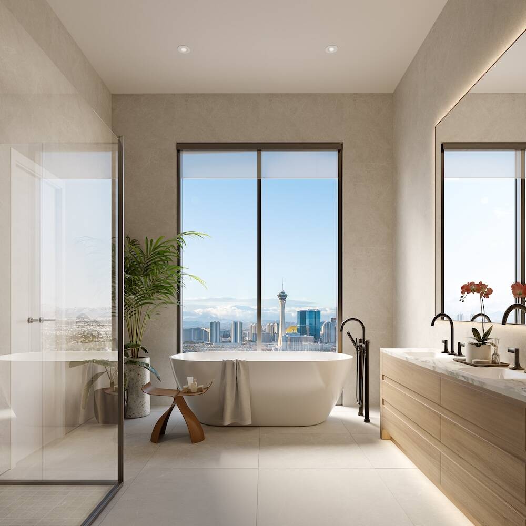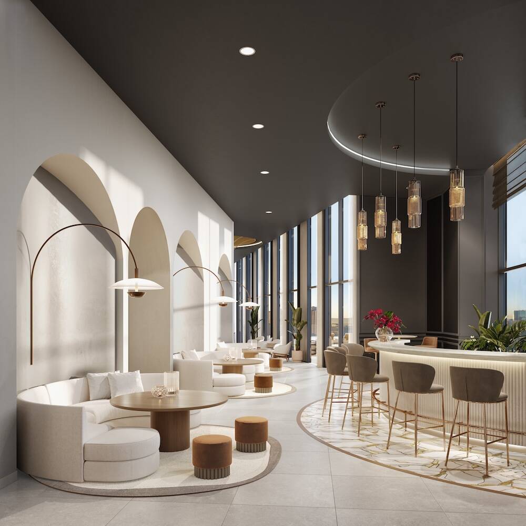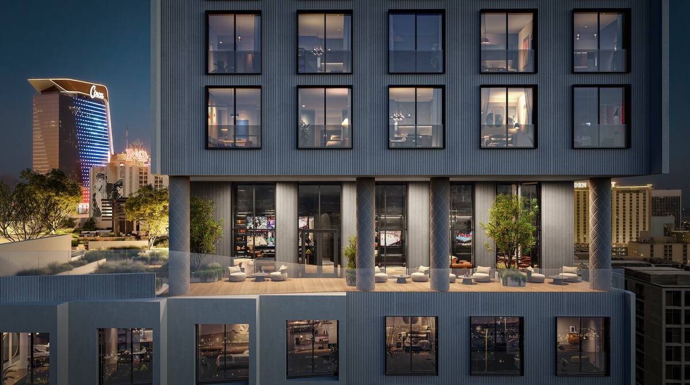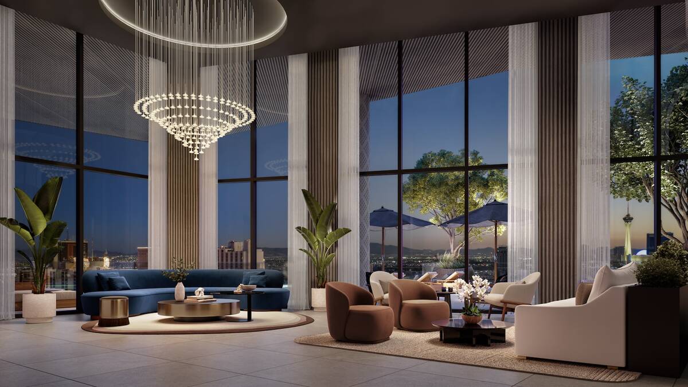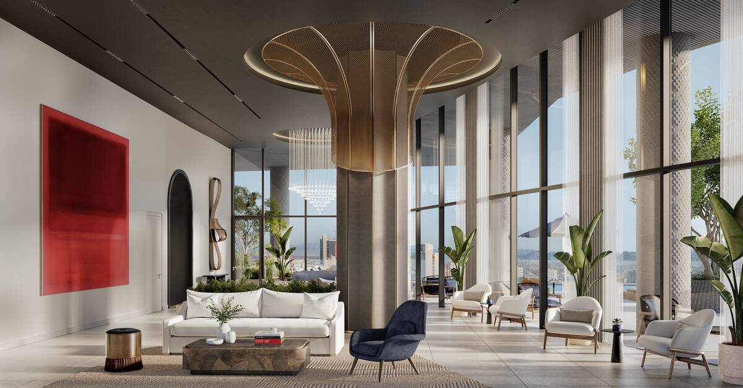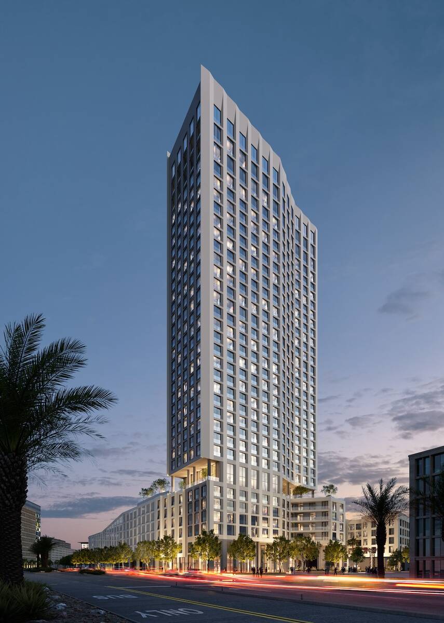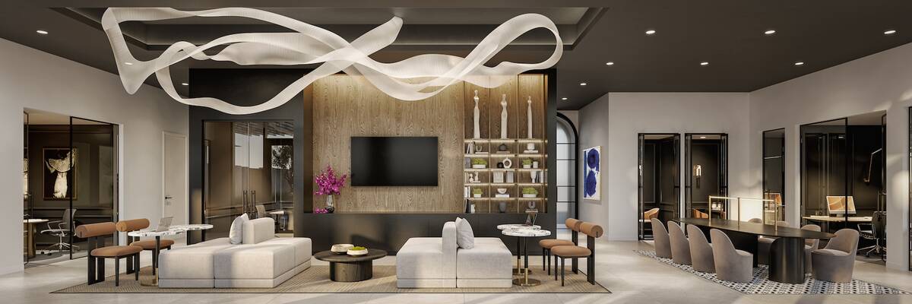First look at Cello Tower in Symphony Park
Origin at Symphony Park, the new mixed-use development by Red Ridge Development, has unveiled a first look inside Cello Tower. Designed by internationally renowned architecture firm Perkins Eastman, with interiors by One Line Design Studio and landscape design by Floor Associates, this 32-story architectural statement is poised to become a defining landmark of the Las Vegas skyline with the most coveted views of any building in the city.
Comprising 240 luxury residences, including eight penthouses, Cello Tower anchors a new enclave of retail, dining and public spaces at Origin at Symphony Park and represents a new caliber of residential living never seen in Las Vegas. With sales launching this winter, interested parties can now register with exclusive sales partner Coldwell Banker Premier Realty.
“We are thrilled to be introducing an unprecedented era of luxury residential living for Las Vegas with Cello Tower,” said Patrick Brennan, CEO of Red Ridge Development. “Every detail of the building — from its innovative architecture to its three floors of amenity spaces and the expansive, light-filled layouts of its residences — has been thoughtfully conceived to set a bold new standard for urban living. We are deeply grateful to the city of Las Vegas for its partnership in bringing this ambitious vision to life. Cello Tower is a testament to Las Vegas’ evolution into a hub of urban luxury and sophisticated living.”
Michael Friebele, associate principal at Perkins Eastman and Origin’s lead designer, said: “In designing Cello Tower, we sought to create a true orchestration of art, architecture and urban living. From its faceted silhouette interacting with the desert sky to the spectacular views that showcase the city and the expansive horizon, the tower’s design is meant to celebrate the spirit of Las Vegas and the transformation of Symphony Park into an energetic urban district. Cello Tower, and its place within the Origin at Symphony Park, will capture attention through a design and placemaking approach that is reverent of the district’s legacy while setting the stage for the future direction of urban living in Las Vegas.”
Cello Tower’s residences feature generously proportioned floor plans and combine elegance with the comforts of a meticulously appointed home. Spacious great rooms feature soaring 10-foot ceilings and expansive windows that frame unimpeded views of the Las Vegas skyline and the surrounding mountains. Gourmet chef’s kitchens boast oversized waterfall islands, custom millwork and top-of-the-line designer appliances perfect for entertaining. Drawing inspiration from the desert landscape, rich hues and textures create a welcoming sanctuary throughout each living space.
Oversized primary suites showcase expansive walk-in closets and spa-inspired baths with luxurious countertops and rain showers. Every detail, from the deep-toned smoked oak floors to the smooth eucalyptus wood cabinetry, is crafted to amplify the room’s refined, casual sophistication.
A collection of eight penthouses occupy the top two floors, each with full corner exposures and expansive floor-to-ceiling windows framing cinematic vistas. The penthouses feature heightened 12- to 14-foot ceilings. adding to their expansive, mansion-in-the-sky feel.
Cello Tower features more than 40,000 square feet of amenities across three floors, including 25,000 square feet of indoor-outdoor lifestyle spaces on the building’s seventh floor. The elevated outdoor environment features an expansive resident lounge with exhibition kitchen and private dining room, TV media wall, a hyper-oxygenated resort-style pool with panoramic views of the Las Vegas skyline, a pet spa and park, barbecue areas, an entertainment kitchen and lush parklike landscaping. A 7,000-square-foot wellness floor includes a full-scale health and wellness club with a functional training area, personal training, cold plunge, massage and treatment rooms and sauna and steam rooms. Additionally, there are private workspaces, conference rooms, a golf simulator, a game room and an outdoor cigar lounge with mountain views. An exclusive arrival experience includes private entry and valet, private parking and 24-hour security and surveillance.
“Patrick’s vision for Cello Tower perfectly matches what today’s discerning buyers desire when looking to find a home in Las Vegas,” said Bob Hamrick, chairman and CEO of Coldwell Banker Premier Realty. “Whether they are athletes, executives, medical professionals or second and third homebuyers from across the country, our buyers seek a residence that includes world-class architecture, exceptional amenities and walkable proximity to the best of Las Vegas. Cello Tower’s unmatched combination of luxury living, safety and access to culture, sports and entertainment makes it the epitome of elevated urban living in Las Vegas. There is truly nothing else like it in the city.”
Cello Tower stands within Origin at Symphony Park, the first complete urban development in the core of Las Vegas, featuring an entire programmatic slate to foster neighborhood growth and walkability within the transformative Symphony Park neighborhood. The new pedestrian-friendly district is set to include an upscale grocer, restaurants, shops and entertainment venues. Symphony Park’s verdant, safe, walkable streets and private sidewalks make Cello Tower an urban oasis closely connected to the Arts District and downtown.
Pricing for one- and two-bedroom plus den residences starts at $700,000, and penthouses from $6.5 million. For more information and to register interest, visit CelloTowerResidences.com or call 702-234-4373. To witness in person, visit the Cello Tower Experience Center at 93 South City Parkway, a ground-floor space within Parc Haven in Symphony Park located a block from the Origin at Symphony Park site.
For more information about retail leasing opportunities at Origin at Symphony Park, visit OriginAtSymphonyPark.com or contact Bridget McGarey at The McGarey Group, a Divaris Group Co., by calling 734-356-3356.



