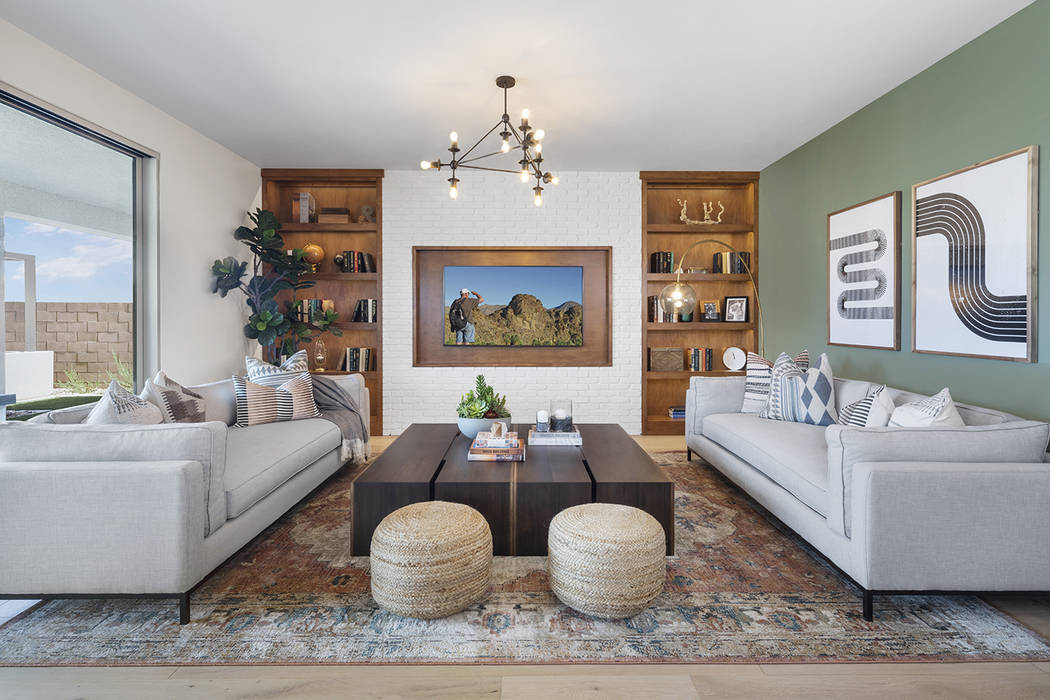Pardee introduces New Highline in Henderson
Highline by Pardee Homes is a new contemporary neighborhood nestled in the foothills of Henderson featuring four modern open floor plans in one of the most serene areas of the valley.
“We are proud to introduce our newest neighborhood in Henderson,” said Pardee Homes Division President Klif Andrews. “Highline is Pardee’s latest example of what today’s modern families want in contemporary design in a great location.”
Located off I-215 at Gibson Road and West Horizon Ridge Parkway, Highline homes offer modern, open floor plans that range from approximately 2,430 square feet to 3,309 square feet with three to five bedrooms and 2½ to four baths.
Priced from the $400,000s, a limited number of home sites are available. For more information, visit pardeehomes.com or call 702-710-4812.
Splendid finishes and special touches greet homebuyers at every turn. Spacious floor plans are two-story and include Aluma Wood Patio Covers that further enhance indoor/outdoor living spaces to take advantage of the area’s unique scenery.
Highline showcases three striking architectural styles including Modern Spanish, Desert Contemporary and Nevada Living. Each home features Pardee’s LivingSmart eco-friendly technology to make connected living more convenient and energy-efficient.
Highline Plan One measures approximately 2,652 square feet with three bedrooms plus lounge, 2½ to three baths, spacious great room and dining area, modern kitchen and generous loft area. Options include a covered patio and spa shower in the master bath. Highline Plan One is priced from approximately $477,000.
Offering approximately 2,867 square feet of living space and priced from approximately $488,000, Highline Plan Two features three to four bedrooms and 2½ to three baths. This modern home includes a large dining area and great room flowing seamlessly from the contemporary kitchen. An optional covered patio off the kitchen brings indoor living outdoors.
With four to five bedrooms and 3½ to four baths, the Plan Three offers approximately 3,309 square feet of living space including a contemporary kitchen with walk-in pantry, large great room with adjacent outdoor covered patio, front entrance porch, two-car garage with storage area, lounge and open loft area. Options include junior master bedroom, spa shower at master and covered deck at master bedroom, extended covered patio and 12 feet stacked sliding door at great room. Highline Plan Three is priced from approximately $551,000.
Priced from approximately $457,000, Highline Plan Four offers three to four bedrooms and 2½ to three baths featuring approximately 2,430 square feet of living space including great room, dining area, lounge, modern kitchen and covered patio.
An optional large entry courtyard that expands outdoor living space is offered, in addition to other options that include a loft, spa shower in master bath and sliders at dining area and lounge.
Highline offers easy access to the 215 Beltway for convenient drives to shopping centers, restaurants and highly rated schools. Plus, Henderson boasts a variety of entertainment options including community concerts, the future practice facility for the Vegas Golden Knights and the Henderson Events Plaza Amphitheater.
For outdoor recreation opportunities, head to one of the nearby parks or forge your own path from your home and connect to one of the city’s hiking and biking routes in the extensive 180-mile trail system.
Highline is one of 14 valleywide neighborhoods taking part in the Pardee Homes Destination Modern Sales Event that showcases move-in-ready and under-construction modern designs. Special incentives vary by neighborhood. Call 702-749-4829 or visit PardeeModern.com.
New Home Gallery hours at Pardee Las Vegas Valley neighborhoods are 10 a.m. to 5 p.m. Tuesday through Sunday and 2-5 p.m. on Monday.
Pardee Homes Las Vegas builds thoughtfully designed and innovative new homes and communities for first-time through luxury homebuyers.
Established in 1921, Pardee Homes was among the first to embrace master-planned community concepts, green homebuilding measures, environmentally sensitive development practices and customer-focused processes for new home purchases.
Pardee Homes Las Vegas has built more than 40,000 homes throughout Southern Nevada in the last 67 years. Pardee Homes is a member of TRI Pointe Group, a family of premium regional homebuilders. For more information about Pardee Homes Las Vegas, visit PardeeHomes.com/Region/Las-Vegas.






















