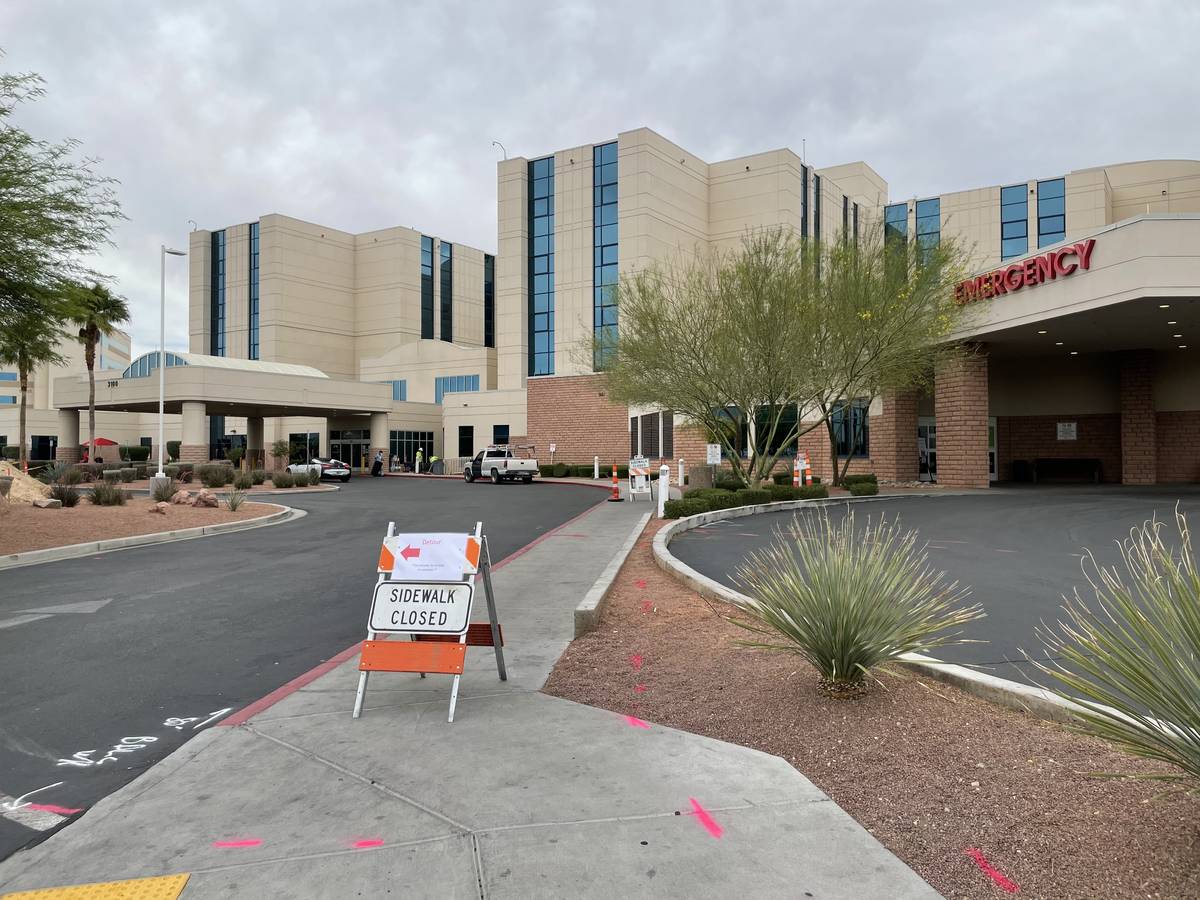REAL ESTATE BRIEFS JUNE 5
JCJ Architecture hires interiors project director
JCJ Architecture has welcomed Nicole Dalton Williams, RID, to its Las Vegas office as interiors project director. In her new role, Dalton Williams will work closely with the hospitality and gaming design team to strengthen JCJ’s reach within the Las Vegas market and beyond. Building upon the firm’s strong foundation, Dalton Williams will leverage her noteworthy, international experience to further enhance JCJ’s collective interior design practice.
Dalton Williams brings over 20 years of experience in global hospitality and entertainment interiors, with particular expertise in the curation of design solutions for gaming enterprises. As former partner and principal of interior design at Dalton Steelman Arias &Anderson (a Paul Steelman-affiliated firm), Dalton Williams managed, directed and designed multibillion-dollar hospitality projects from conception to completion, while ensuring that client expectations were met and handled expeditiously. Prior to that, she was vice president of interior design at Steelman Partners, where she worked to streamline design processes and create standards for detailed interior design specifications.
Dalton Williams has spearheaded such notable projects as Resorts World Las Vegas, the largest new build resort on Las Vegas Boulevard for 11 years; Solaire Resort and Casino in Manila, Philippines; Galaxy Casino in Macau; and Casino Sochi in Russia.
“We are thrilled to welcome Nicole to the JCJ team,” said Bob Gdowski, AIA, director of hospitality design at JCJ Architecture. “She is bringing a fresh perspective and boundless creativity to our Las Vegas office that will be of tremendous value as we broaden our horizons in this market.”
Dalton Williams is a member of the Las Vegas Chapters of ASID and NEWH and is an adjunct faculty member at the UNLV School of Architecture. Her design work has received numerous accolades, including the Interior Design Giants Awards and the NEWH Hospy Awards.
^
MountainView Hospital begins work on expansion
MountainView Hospital announces that construction is getting underway at the hospital for its $82 million multiphase expansion.
The first phase will be the emergency room expansion, which will result in a change to ER patient drop-off beginning in June.
Beginning in June, ER drop-off will move closer to the main entrance. Signage will lead people to this temporary entrance while construction is ongoing.
Traffic to the front entrance of the hospital will change slightly, with three lanes of traffic: an ER lane for patient drop-off, hospital pick-up and valet. There will be no changes to the ambulance drive.
“Construction fencing will be up and that it may be a change for some of our patients and those in the community,” said Julie Taylor, MountainView Hospital CEO. “We want to assure the public that the emergency room is still open and that we are ready to care for our patients.”
MountainView announced its expansion in February, which includes an ER expansion and new patient tower.
The expansion will include a five-story patient tower and will have an additional ER space.
A total of 64 patient beds will be added to the hospital’s current 425 beds. As part of the ER expansion, 20 beds/bays will be added to the ER, bringing the total number of private ER treatment areas to 60. The expansion will add 65,600 square feet to the hospital.
Additionally, a five-story, 525-space parking garage is planned at the southeast corner, near the hospital’s second medical office building, at 2880 N. Tenaya Way. Construction costs are estimated at $82 million.
“We want to assure the public that the ER is still open, despite construction,” Taylor said. “We hope the addition of through lanes and valet also will help people access the hospital during this time.”























