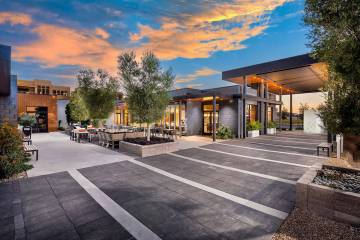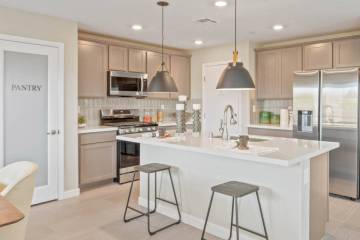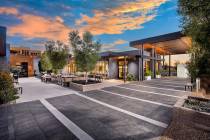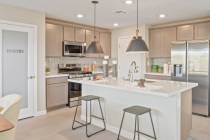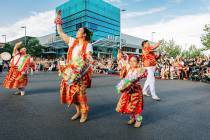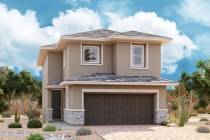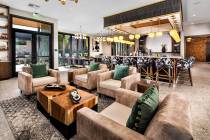Rooftop decks crown new Summerlin neighborhood
New homebuyers searching for a room with a view can find 360 degree views at Summerlin's newest neighborhood, Sarasota by Ryland Homes. Sarasota's two-story homes in The Paseos village offer a variety of designs with private rooftop decks in five of six floor plans, showcasing views of Red Rock Canyon and the Las Vegas Valley. This neighborhood is positioned at the corner of Alta Drive and Desert Foothills Drive and features a shared entry between two neighborhoods that feature green linear parks and are designed to create a greater sense of arrival for residents and guests.
At 2,189 square feet, Sarasota's Meadow floor plan offers up to four bedrooms and 3½ baths. It includes a first-floor master suite, gourmet kitchen upgrades and optional bonus room with wet bar. This is the only floor plan that does not include the optional rooftop deck but does feature a sizable covered balcony.
The 2,259-square-foot Darby floor plan features an open design that connects great room, dining room and kitchen with an adjoining loggia. An optional first-floor bedroom converts a powder room into a full bath. The second floor offers a loft or additional bedroom and includes a private balcony from the master bedroom suite.
The 2,409-square-foot Pierce features Ryland's unique spilt-level floor plan where the outdoor walk-up opens to the home's upper level which includes the kitchen, great room, dining area and bedrooms. The ground floor includes the master bedroom suite and family room.
The 2,437-square-foot split-level Everest floor plan is designed with the master bedroom suite and optional den instead of a secondary bedroom on the upper level. The ground floor offers an optional family room or additional bedroom.
The more traditional 2,415-square-foot Plateau floor plan is designed with four bedrooms, but offers the unique option of dual master bedroom suites instead of a bonus room. Buyers can select an optional bunk room for even more sleeping space. Other home options include a Wi-Fi station, gourmet kitchen and deck.
The 2,572 square-foot Madison floor plan is uniquely designed with an entry foyer that leads directly to the kitchen. The adjoining dining area and family room provide direct access to a first floor master bedroom suite. The second floor includes a large bonus room with adjacent balcony and an optional, secondary master bedroom suite.
Homes at Sarasota are priced in the mid-$300,000s and models of the Meadow, Pierce and Plateau are open. Residents at Sarasota are within walking distance of the 12-acre Paseos Park and two developing amenities: a second Paseos park; and a new public elementary school under planning by Clark County School District. The park is slated to be completed mid-year 2016 and the elementary school in time for the 2017 school year. For more information about Summerlin's newest homes and amenities, visit Summerlin.com or download the new home finding app by searching "Summerlin" in your app store.






