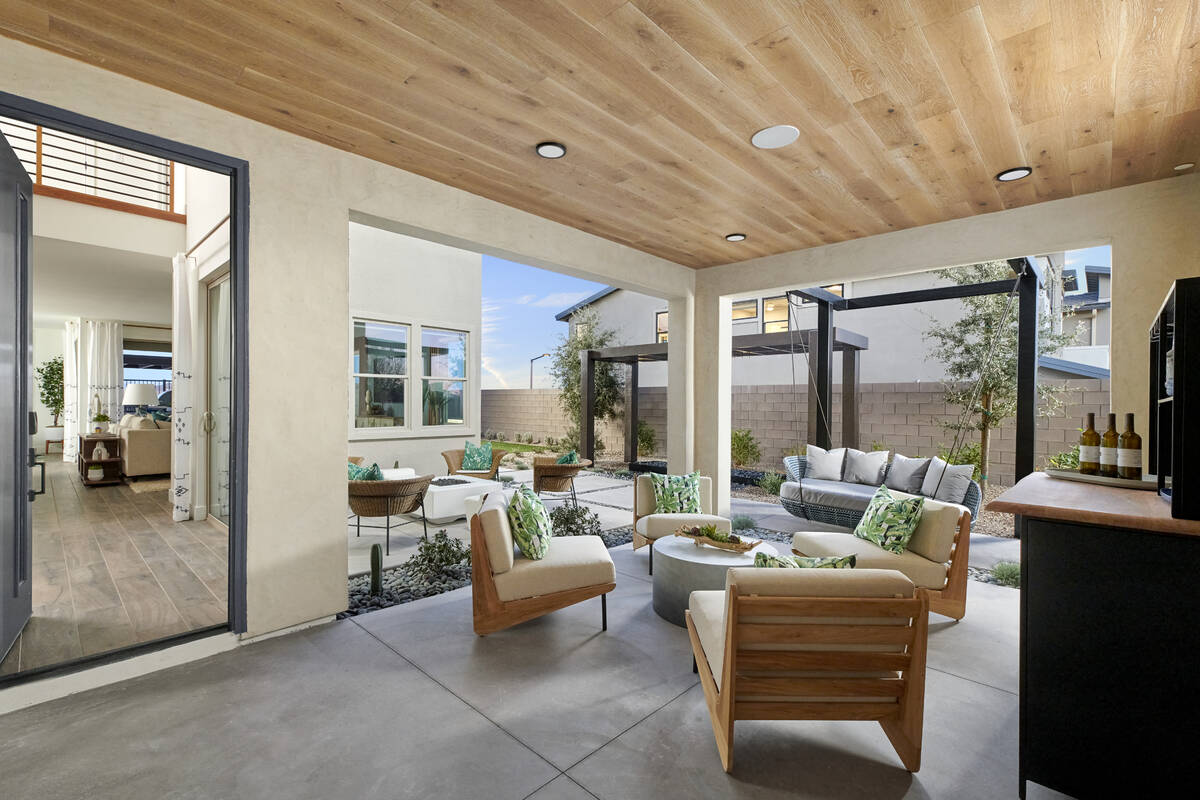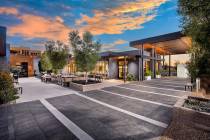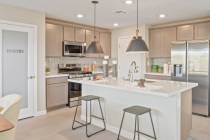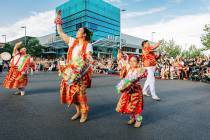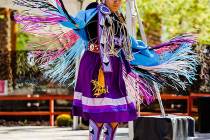Summerlin homes embrace outdoor living
In the master-planned community of Summerlin, homebuilders embrace the great value that residents place on the community’s active outdoor lifestyle, incorporating at least 15 percent of outdoor living space into the design of their homes. That means Summerlin homes come standard with a variety of outdoor living features, including covered patios, loggias and balconies; sun decks; porches and rooftop decks. A unique feature and growing in popularity are front balconies that grace the front of a home’s exterior, providing a vantage point as well as adding architectural interest to a home’s façade.
According to Danielle Bisterfeldt, senior vice president of marketing and consumer experience for Summerlin, seamless indoor-outdoor living has long been a hallmark of homes in the community.
“It’s more fun to be outside, and that’s something we have long recognized while developing design standards for homes in our community,” Bisterfeldt said. “Plus, Summerlin’s higher elevation delivers views from many vantage points and offers cooler temperatures, making outdoor living even more enjoyable.”
At Heritage by Lennar, a new neighborhood taking shape in the village of Stonebridge, the Stirling collection features single-story homes for active adults ages 55-plus. The Sidney model, offering 1,953 square feet and priced from the high $600,000s, features a covered patio for outdoor enjoyment.
Offering a covered patio and side courtyard is Plan Three at Kings Canyon by Tri Pointe Homes in the district of Redpoint. Priced from the high $800,000s, Kings Canyon spans up to 3,289 square feet.
At Carmel Cliff by Pulte Homes, also located in the district of Redpoint, a covered balcony wraps the Pesaro floor plan’s rear exterior, providing a front-row seat from sunrise to sundown. Spanning 3,942 square feet, the Pesaro model is priced from $1.18 million.
Acadia Ridge by Toll Brothers in the district of Redpoint offers the Torre Elite floor plan with 2,762 square feet of living space, priced from the $800,000s. A large covered patio, ideal for all-weather entertaining, is one of the home’s hallmarks.
The Daisy floor plan at Savannah by Taylor Morrison, also located in the district of Redpoint, comes in at 2,203 square feet and is priced from the high-$600,000s. The home offers a covered outdoor living space.
At Obsidian by Woodside Homes, the Onyx Plan Two offers 1,593 square feet, priced from the $500,000s. Located in the district of Redpoint Square, Obsidian features a covered extended patio to seamlessly connect the indoors with outside.
At Ascent by KB Home, a town home neighborhood in the district of Redpoint Square, where there are only a few homes remaining, Plan 1748 offers a front-facing covered porch to create an inviting entrance and perfect place to watch the world go by. Plan 1748 comes in at 1,748 square feet, priced from the mid-$400,000s.
The Chicago floor plan at Moro Pointe by Richmond American Homes also located in the district of Redpoint Square, is a paired home that measures approximately 1,500 square feet, priced from the high $400,000s. A covered patio expands the home’s living area.
And finally, at Trilogy by Shea Homes, an age-qualified condominium neighborhood for those ages 55-plus and located in the village of South Square, the Apex floor plan offers 2,425 square feet, priced from the $700,000s. It includes a covered wrap-around balcony for viewing from multiple vantage points.
According to Bisterfeldt, water features, custom pools, outdoor kitchens, outdoor built-in flat-screen televisions and fireplaces are just a few of the options offered by several Summerlin builders who have become masters at designing homes for the community’s exceptionally beautiful desert environment.
“Summerlin is situated on elevated topography that overlooks the Las Vegas Valley and sits at the foot of Red Rock Canyon,” Bisterfeldt said. “With the area’s natural beauty and the community’s gorgeous parks, trails, golf courses and streetscapes, it’s no wonder most residents want to spend as much time as possible outside, starting with their own home.”
Now, entering its 32nd year of development, Summerlin delivers more amenities than any other community in Southern Nevada. This includes more than 250 parks of all sizes; resident-exclusive community centers, pools and events; 200-plus miles of interconnected trails; 10 golf courses; 26 public, private and charter schools; a public library and performing arts center; Summerlin Hospital Medical Center; houses of worship representing a dozen different faiths; office parks; and neighborhood shopping centers. Downtown Summerlin offers fashion, dining, entertainment, Red Rock Resort and office towers. City National Arena is home of the Vegas Golden Knights National Hockey League practice facility. The Las Vegas Ballpark is a world-class Triple-A baseball stadium and home of the Las Vegas Aviators.
In total, Summerlin offers nearly 110 floor plans in 20 neighborhoods throughout nine distinct villages and districts. Homes, built by many of the nation’s top homebuilders, are available in a variety of styles — from single-family homes to town homes, priced from the $400,000s to more than $1 million. For information on all actively selling neighborhoods, visit Summerlin.com. Before you visit, call the builders to check on hours of operation. Phone numbers for each neighborhood are on Summerlin.com.



