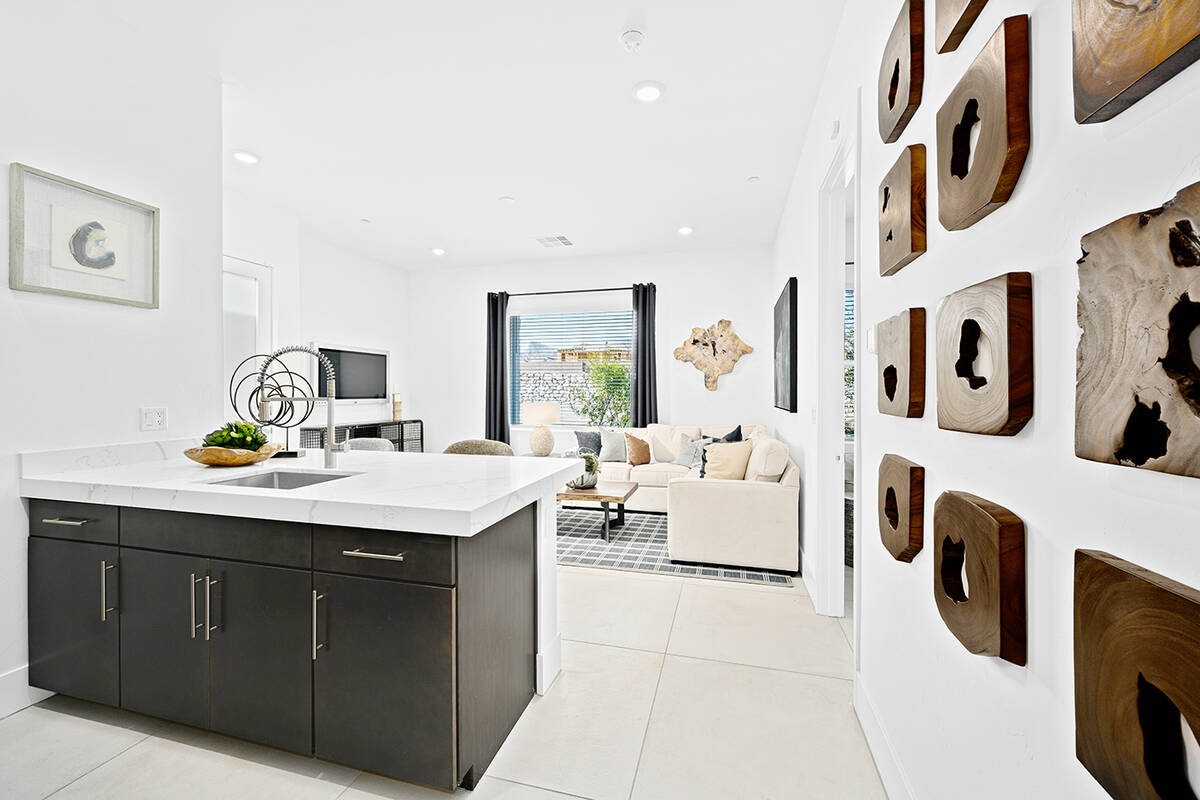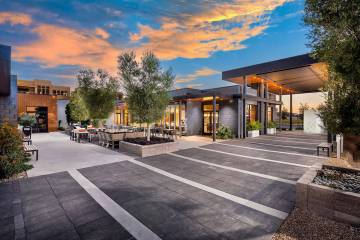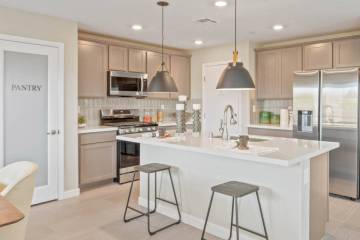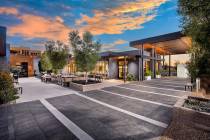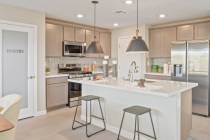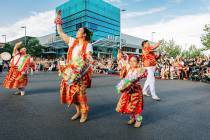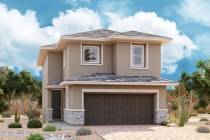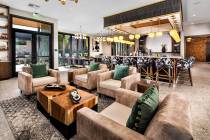Summerlin offers multigenerational living options
With multigenerational living growing in popularity, adult kids returning home, and aging-in-place a growing preference for many older adults, larger homes with guest or in-law suites and first-floor primary suites top the must-have list of features for many homebuyers. The master-planned community of Summerlin is teeming with options for those with extended live-in family or frequent visitors who desire the ability to scale up or down their living spaces as needs dictate.
According to Jenni Pevoto, director of marketing for Summerlin, flexibility is key for more expansive homes that offer designs and floor plans to meet the unique and changing needs of families.
“Many of today’s homebuyers prefer first-floor primary bedrooms and suites for a number of reasons,” Pevoto said. “They make great guest rooms; they offer easy access; they can be easily converted into office space or other uses; and they are ideal for buyers seeking forever homes with the anticipation they will age in place and remain in the comfort of their homes as long as possible.”
Bedrooms on multilevels, flexible guest areas and sliders with connecting courtyards provide privacy for long-term guests while also allowing seamless expansions for family gatherings.
The 55-plus neighborhood of Trilogy by Shea Homes offers the two-story, 2,748-square-foot Viewpoint floor plan featuring main-level living with three bedrooms, including a private first-floor guest suite. A well-placed elevator allows for easy access to both levels.
Featuring first-floor primary suites with direct outdoor access and en suite guest rooms, Acadia Ridge by Toll Brothers Elite two-story collection offers three floor plans ranging from 2,739 square feet to 2,824 square feet. The Estella, Torre and Alba floor plans feature five bedrooms, large two-story great rooms, sprawling lofts, versatile home office space and covered patios with optional fireplace.
Down to its final homes for sale, The Mesa village in Mesa Ridge by Toll Brothers offers two-story luxury homes in an exclusive enclave that includes its own resort-style club house, pool and fitness center. Mesa Ridge homes, ranging from 4,398 square feet to 5,007 square feet, feature the elegance of large open-concept great rooms, palatial primary bedrooms with covered decks, large bonus rooms and offices plus versatile guest bedroom suites off the unique and distinctive front courtyard.
At Heritage by Lennar, the 2,873-square-foot Everly floor plan is a single-story home with a Next Gen private suite ideal for extended family with a separate entrance, living room, bedroom, bathroom, kitchenette and garage that enables relatives to live independently.
At The Arches by Lennar, luxury living on a single floor is embodied in modern and contemporary architecture. All models at The Arches include a Next Gen suite, ideal for visiting friends, as well as multigenerational living. The Theodore floor plan, offers 3,775 square feet of living space; the Alexander floor plan spans 3,892 square feet, and the Edward floor plan boasts 3,976 square feet.
Offering optional GenSmart Suites, Kings Canyon by Tri Pointe Homes offers single- and two-story homes with wide-open great rooms, large private guest rooms, covered patios and balconies and luxurious primary suites.
Ranging from 3,686 square feet to 3,893 square feet, Plan Four features an optional GenSmart Suite, which includes a bedroom, bath and closet as well as an optional lounge area and kitchenette. The GenSmart Suite is designed to offer privacy, flexibility and independence.
The neighborhood of Carmel Cliff by Pulte Homes has three two-story floor plans ranging from 3,679 square feet to 4,573 square feet. Busy homeowners will appreciate the private retreat area within the opulent primary suite plus dens, lofts and other flex spaces for home offices and workout rooms. The Matera floor plans features a first-floor primary suite.
The Sapphire and Amber floor plans at Obsidian by Woodside Homes, perfect for first-time and move-up buyers, offer from 1,355 square feet to 1,899 square feet. Multifunctional spaces include pocket offices, homework nooks and stairwell niches for work, school or play.
Savannah by Taylor Morrison offers floor plans that remain flexible to accommodate all aspects of everyday life. With four bedrooms and 3½ baths, plus a study, the largest of Savannah’s single-story homes, the Violet features a luxurious primary suite and a spacious guest room with a private bath.
Now in its 33rd year of development, Summerlin offers more amenities than any other Southern Nevada community, including 300-plus parks of all sizes; 200-plus miles of interconnected trails; resident-exclusive community centers; 10 golf courses; 26 public, private and charter schools; a public library and performing arts center; Summerlin Hospital Medical Center; houses of worship representing a dozen different faiths; office parks and neighborhood shopping centers. Downtown Summerlin offers fashion, dining, entertainment, Red Rock Resort and Class-A office buildings. The City National Arena is home of the Vegas Golden Knights National Hockey League practice facility. The Las Vegas Ballpark is a world-class Triple-A baseball stadium and home of the Las Vegas Aviators.
In total, Summerlin offers over 100 floor plans in 20 neighborhoods throughout eight distinct villages and districts. Homes, built by many of the nation’s top homebuilders, are available in a variety of styles — from single-family homes to townhomes, priced from the $400,000s to more than $1 million. For information on all actively selling neighborhoods, visit Summerlin.com. Before you visit, any new Summerlin neighborhood, call the homebuilder to check on hours of operation. Phone numbers for each neighborhood are on Summerlin.com.



