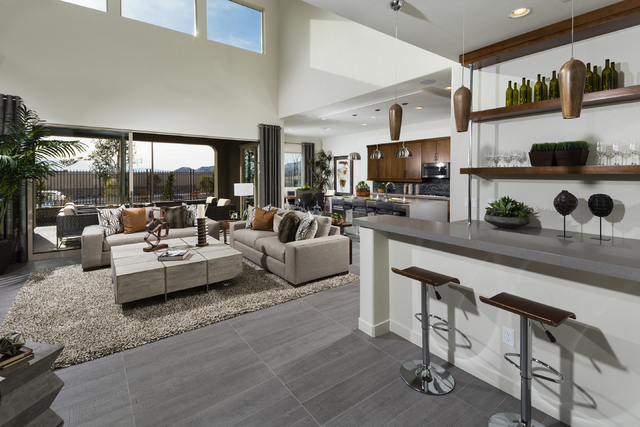William Lyon opens luxury neighborhood in Summerlin
Situated in the elevated slopes of Las Vegas’ western rim near Red Rock Canyon, Allegra by William Lyon Homes in Summerlin’s The Paseos village offers stunning views of Southern Nevada’s most iconic geographic treasure and the city skyline. Yet inside, these homes are equally stunning, thanks to unique floor plans that range from 2,964 to 3,323 square feet. Models are open and quick move-ins are available.
Allegra homes are styled to feature spacious master suites, elegant yet causally comfortable gathering spaces and three-car garages. Loggias and miradors are included so homebuyers can take in the spectacular surroundings of The Paseos village while enjoying Summerlin’s signature active outdoor lifestyle.
“Allegra’s distinct designs with high ceilings, great rooms and adjoining living spaces open up these homes in a way that creates a sense of grandeur,” said Danielle Bisterfeldt, vice president of marketing for Summerlin. “These contemporary and stylish designs with foyers, 10-foot ceilings and multiple interior overlooks make a bold statement that cater to a sophisticated homebuyer.”
From the exterior, Allegra’s Plan One is an eye-catching combination of arched windows and impressive height, providing a striking exterior look for this three-bedroom and 2½-bath home. The foyer opens to a great room with second-floor ceiling heights and multiple windows that allow natural light to cascade into the room. The great room with adjoining kitchen and dining area feature a bar and walk-in pantry.
Exclusive to this floor plan is a first-floor master suite complete with an elegant vestibule entry. The second floor, however, features perhaps the home’s most unique elements — a combination of bridges and horizontal railings that connect the loft with additional bedrooms.
Plan Two, at 3,099 square feet with four bedrooms and 3½ baths, offers a purposeful, functional and comfortable environment. The first floor features an entry foyer enhanced by a surprising overlook from the second floor. A first-floor guest bed and bath, well-sized great room with dining area, kitchen, optional full bar and adjoining loggia create a well-crafted living and entertaining space. The master suite includes access to a generously sized mirador, and an optional loft is available in place of a bedroom.
Allegra Plan Three is elegantly structured with superb attention to design detail. The 3,323-square-foot floor plan includes three bedrooms and 3½ baths. Exuding luxury, this home design includes a formal dining room, bar, large loggia, loft and second-floor living spaces that overlook the first floor. The master bedroom suite is enhanced by a master-retreat/flex space, and the loft overlooking the great room can be converted to a fourth bedroom.
Allegra is near the developing 14-acre Fox Hill Park and is adjacent to a new public elementary school, both slated to open in 2017. Additional nearby amenities include The Paseos Park, The Vistas Community Center and Pool, and a neighborhood shopping center with grocery store, gas station and multiple eateries. Allegra is just minutes from the 215 Beltway and Downtown Summerlin, where the William Lyon Design Studio is located. Allegra’s floor plans are priced from $499,000.
For more information about Summerlin’s new homes and amenities, visit Summerlin.com or download the new home finding app by searching “Summerlin” in your app store.






















