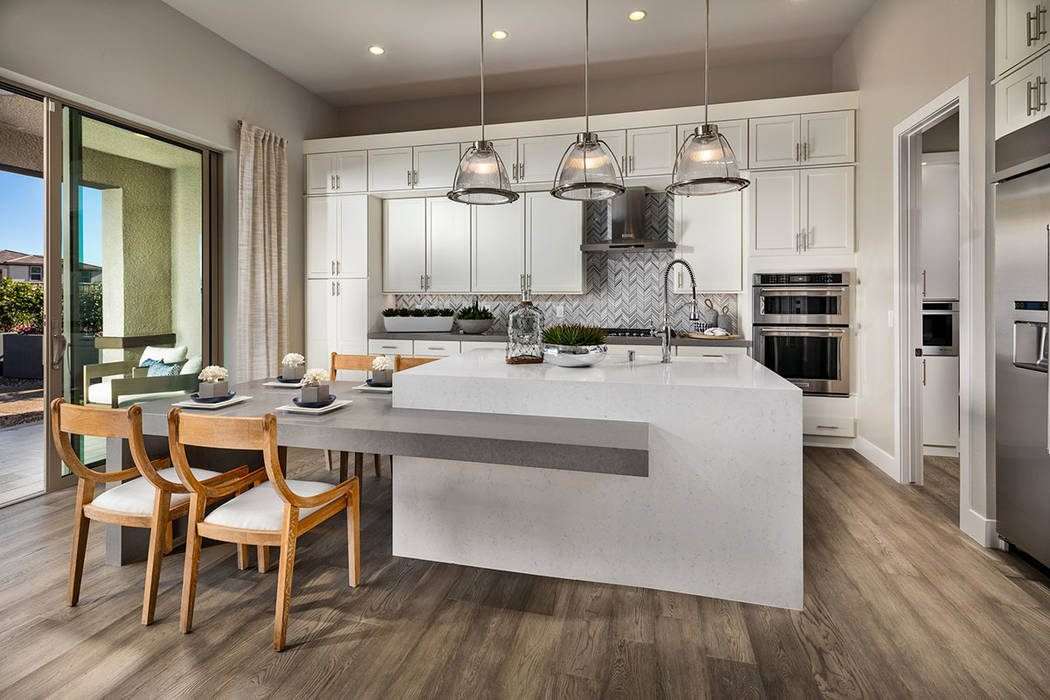Toll Brothers wins Silver Nugget Award for best kitchen
Aptly named Shadow Point, Toll Brothers’ new community is nestled under the shadow of the Spring Mountains. Using natural materials and layering textures, the Eclipse Elite model home’s kitchen reflects the beauty of the surrounding landscape.
Designed by Savannah Design Group in Escondido, California, the Eclipse Elite model is the recipient of the Silver Nugget Award for Model Home Kitchen — Single-Family Production Home Sales Price $500,001 to $750,000 category.
“This open living kitchen is the heart of activity for a social family,” Savannah Design Group founding President Michele Coseo said. “It represents the overall design equation of the entire home.”
At approximately 300 square feet, the kitchen space offers unique asymmetrical architectural elements, such as an expansive island with attached lower breakfast bar. The bar’s drop-down seating comfortably accommodates four people.
“The nook area, although (a) decent size, didn’t allow for a lot of circulation around the kitchen,” Coseo said. “By incorporating the table into the island design, we obtained the function of dining, overcame space constraint and created an eye-catching element of the kitchen.”
A striking focal point, the white-honed Caesar Stone island counter contrasts (with) the gray quartz top of the bar. A stunning three-sided waterfall edge complements the kitchen’s modern, clean look.
Three Progress prismatic brushed nickel glass pendant lights hang over the counter. The use of a farm sink with Kohler faucet on the island enhances the functionality of the space.
“The strategic asymmetrical design of the island was designed deliberately to balance the asymmetrical cooktop placement,” Coseo said. “While maintaining the flow of the gourmet kitchen.”
According to Coseo, another design element used to balance the space is the placement of the full-height pantry opposite the double oven. Located on the island’s west side, the walk-in pantry offers substantial storage with lighted glass door cabinets, open shelving, drawers and a built-in espresso machine.
“California Closets designed the pantry,” said Toll Brothers senior Project Manager Jason Reed. “They do beautiful work.”
A perimeter wall of Yorktown white-icing painted Shaker-style maple cabinets contrasts the gray walls and chevron backsplash, giving the area a cohesive style for the sophisticated design. The designer’s use of a deep upper row of cabinets offsets the middle row of inset cabinets and stainless hood.
“By stacking the cabinets to 10 feet high we were able to increase the storage and create a unique and focal cabinet configuration,” Coseo said. “This design style is a unique modern approach to an otherwise transitional but pleasing layout and style. The end result has a custom feel that looks equally as impressive.”
The upgraded appliance package consists of a 48-inch Kitchen Aid built-in refrigerator, oven, microwave, dishwasher and cooktop.
LED lighting under the cabinets adds a decorative affect. The 7-inch plank Provenza Old World Dusty Trail engineered wood floor adds a warm touch to the home’s blue, white and gray color palette.
According to Coseo, the kitchen was designed for entertaining, allowing easy flow to the great room and lush exterior living areas.
Directly off the kitchen, a 24-foot sliding door opens to the expansive backyard.
“The blue hues used within the home were purposely tied into the exterior design as well as the use of concrete pavers that mimic the island countertop slab material,” Coseo said. “This transition suggests a seamless inside to outside experience for optimum entertaining.”
According to Reed, the kitchen, if replicated, would cost an estimated $40,000.
Shadow Point, which opened in March, 2018, is at 924 Wild Skies Drive in Summerlin. The gated community has 102 homesites and offers a private community park and separate pool facility. It features six home designs — single story and two story, ranging from 2,285 square feet to 2,879 square feet starting in the low $600,000s. The Eclipse Elite Model features a range of customizable options.






















