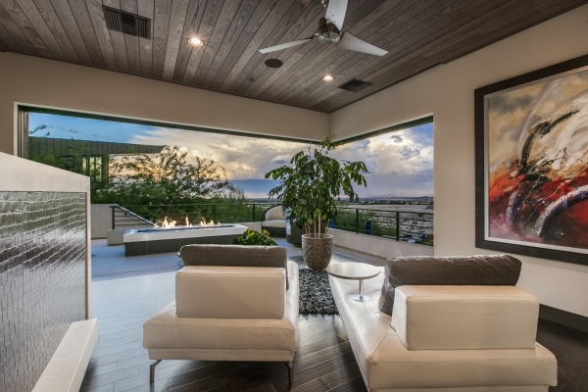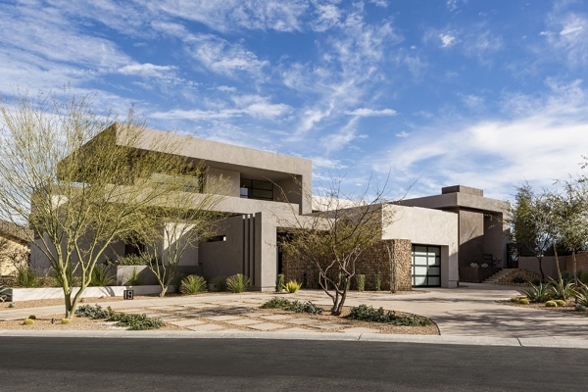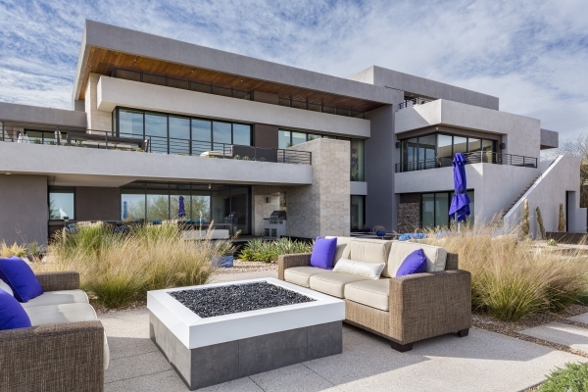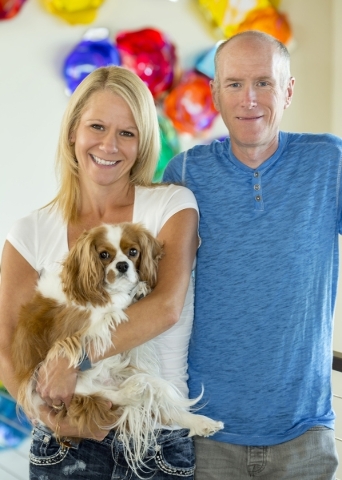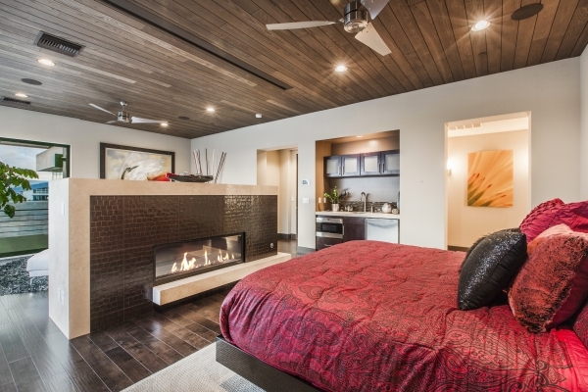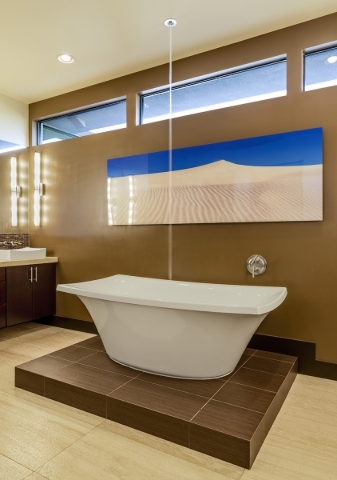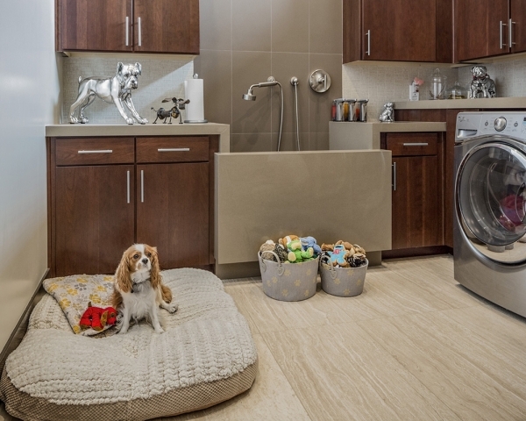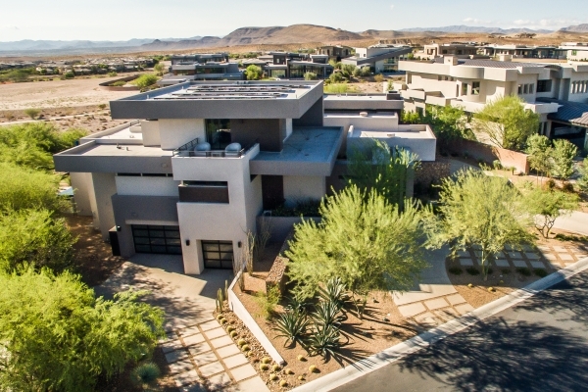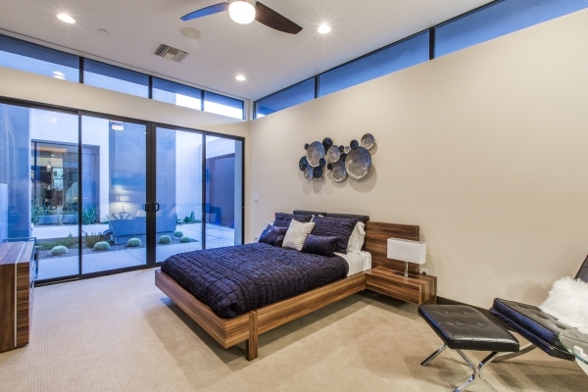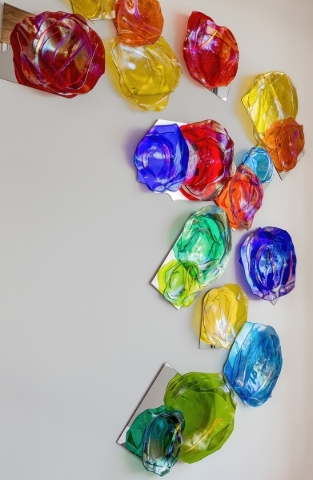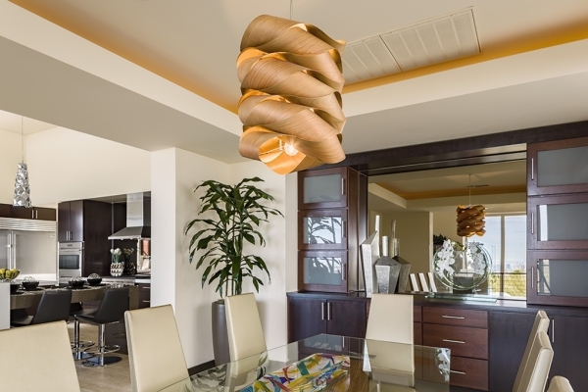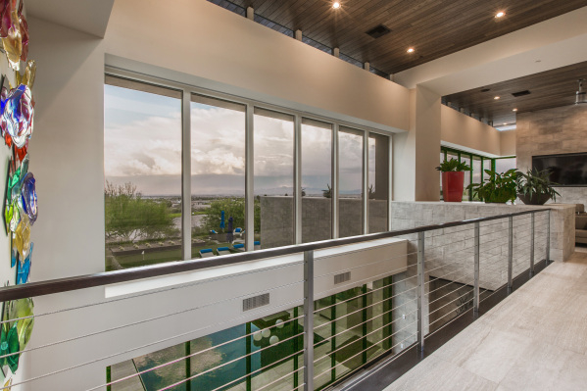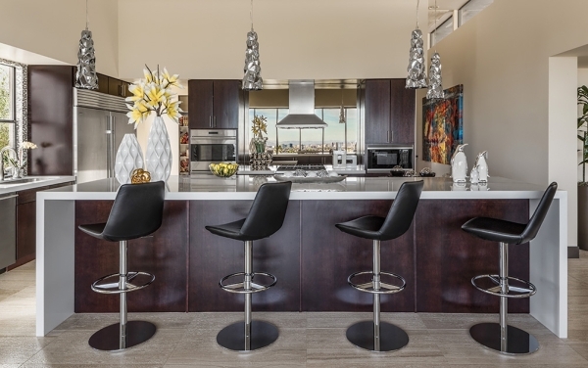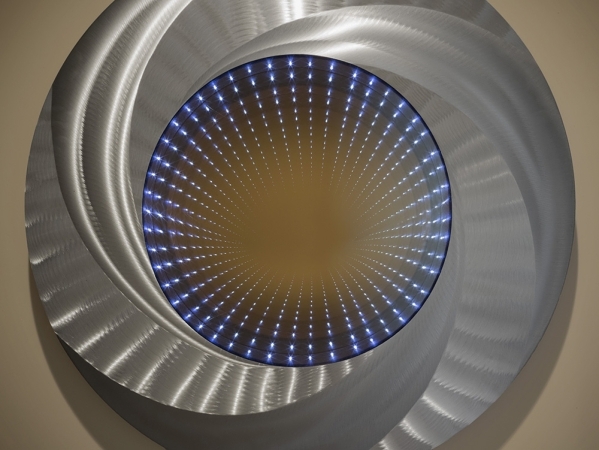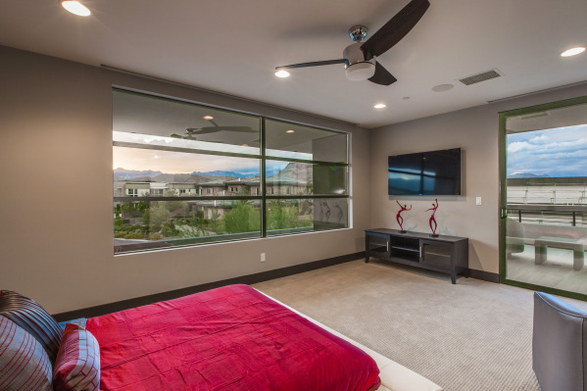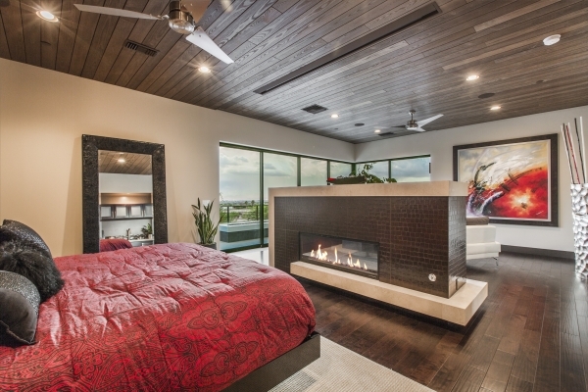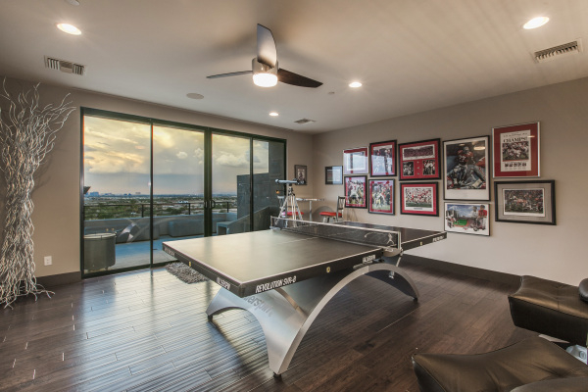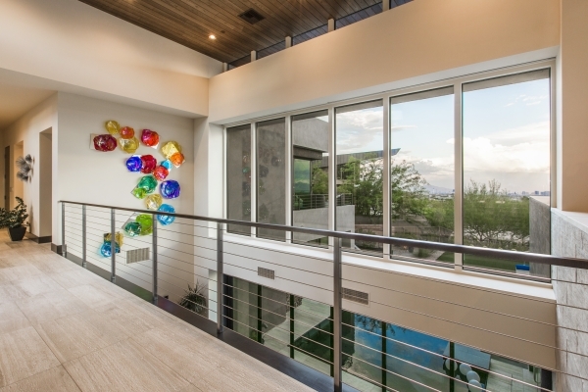$6.6 million Summerlin home has ‘disappearing glass doors’ — PHOTOS
Mike and Linda Huhn love their Blue Heron-designed home in The Ridges of Summerlin so much that they're selling it and building a bigger, better one in Henderson's MacDonald Highlands.
The contemporary 9,300-square-foot home won Blue Heron Design Build an Award of Merit honor in the 2015 Gold Nugget Awards for architectural design. It is in the Red Hawk section of The Ridges, which many prominent Las Vegans call home including Carlos Santana, Penn Jillette and Pia Zadora, according to Huhn.
In 2011 they were able to buy the .63 acre lot for less than half of what the previous owner had paid for it, according to county records. At the time, there were many lots to choose from Huhn said. This one is almost at the base of a cul-de-sac and has views of the ninth hole of Bears Best Golf Club, The Strip, and the Spring mountains.
They chose Blue Heron because "we just love that kind of design, with the indoor-outdoor living. You just don't see them back in Ohio, which is more traditional."
The family sold their Ohio manufacturing business in 2012 and moved here, where they had maintained a vacation condo at the Allure on Sahara Avenue at Las Vegas Boulevard. Then they bought a Southern Highlands house before building the custom home.
"We liked that it (The Ridges) was serene and that a lot of the homes were a contemporary style," Mike said.
They have already outgrown the home, and are planning to move into a new four-level home under construction in the Dragons Reserve section of MacDonald Highlands. It will be on a much larger 2.2-acre lot, allowing more privacy and will be at a higher elevation offering a different view of the skyline. Like their current home, it is being built by Blue Heron, which specializes in desert contemporary designs.
The Huhns say they love their home and Summerlin. "We love this house." So why move from an award-winning home to another across town? "We just want a little more separation from the neighbors," Mike said.
"The interesting thing about Las Vegas is people are so transitional, said Ivan Sher, of The Shapiro & Sher Group, Berkshire Hathaway HomeServices, Nevada Properties, who has listed the house for $6,575,000. "Our clients end up staying in a home two to four years and then they sell. When a new area comes up, they sell."
He added that as investments, homes in The Ridges have "done incredibly well. It's the highest neighborhood sale price per square foot in the city. Houses sell for 900 to a 1,000 per square foot in that neighborhood. And the next level is about 30 percent below that," Sher said.
The home's landscape plan, created by Sage Design Studios, received a 2015 Award of Distinction from the Southern Nevada Water Authority, said the company's owner Jonathan Spears. The minimalist plantings include Palo Verde and olive trees, agave and various cacti. "We were very water conscious outside, explained Spears of the design. "The choices were utilitarian and most are extremely drought tolerant."
The home's entry is through a private courtyard with a wall-sized, black-tiled water feature that emits soothing sounds, setting the stage for the split-level home's laid-back, natural light-filled first floor. To one side is a kitchen and open great room with 21-foot ceiling. The other leads to two bedrooms and laundry room with a dog wash. The floor above includes a loft with a bedroom and bath, and the lower level features two bedrooms, sauna and a vast entertaining space. All three levels connect via an elevator with three buttons that read "eat" "sleep" and "play."
The outside and indoors are integrated with the push of a glass door wall; one of four available at several points throughout the house. Each level has an outdoor deck as well. The city view is no doubt a contributing element to the home's value. As Sher put it, "The Strip is Las Vegas' ocean."
On the ground level, the infinity-edge pool is placed strategically between a three-hole putting green and the Bears Best community golf course. It is beside a shaded outdoor living room and outdoor kitchen — one of three. There is a separate, square fountain-style spa tub. Around the corner is the one bedroom casita with kitchenette.
Steps away is the home's largest entertainment area featuring a games room large enough for three TVs and multiple games tables, a 150-inch, retractable TV screen and projector, climate-controlled wine room,and a kitchen/bar including a commercial-grade frozen yogurt machine. "On our 25th wedding anniversary we got ourselves a yogurt machine," said Huhn. "We're taking it with us." He opens a cupboard to reveal the "almost one hundred toppings" stored inside.
"On our 25th wedding anniversary we got ourselves a yogurt machine," Mike said. "We're taking it with us." He opens a cupboard to reveal the "almost 100 toppings" stored inside.
The main-floor kitchen is well-equipped to feed a large gathering, with stainless-steel appliances, two quartz-topped islands and a butlers' prep area. The finishes throughout the house are understated and neutral. Where many homes would have a glitzy tile, behind this kitchen stove, a well-placed mirror backsplash reflects the wide Strip view from the glass-walled great room, opposite.
The master suite has a small foyer separating the bedroom from the bath and closets. It too offers a wonderful Strip view accessible through glass doors leading to a deck. It has a lounge area separated from the bed by a central, one-sided fireplace beneath a ceiling-mounted retractable TV screen and projector. There is a second laundry room here.
In the master bathroom, a lonely looking spa tub occupies the center of the room; this is by design, you realize, when the water to fill it descends from a flush, round outlet on the ceiling directly above.
One thing this house doesn't have is a dedicated fitness room, although there is a treadmill. They don't really need one living at the entrance to Red Rock Canyon. The couple walks "10 to 12 miles a day, every day," Mike said, and they have the Fitbits to prove it. Their walks can start as a hike directly from their neighborhood into the Canyon, or for variety, they drive to Downtown Summerlin and walk the property.
After moving to Henderson they plan to continue their daily walks, which have enabled them to collectively drop close to 200 pounds; they'll just shift over to The District at Green Valley Ranch and the Ethel M Factory grounds, they say.
ABOUT THE MANSION
LOCATION: 19 Hawk Ridge, The Ridges of Summerlin
PRICE: $6,575,000
SIZE: 9,293 square feet, five bedrooms plus casita, nine baths
FEATURES: Chefs kitchen, infinity-edge pool, disappearing glass doors with city view, 10 Kilowatt rooftop solar system.
HISTORY: Built in 2014 by Blue Heron. Second-place winner in the nationally recognized Golden Nugget Award for architecture and design. Current owners are Mike and Linda Huhn
LISTING: Shapiro and Sher Group, Berkshire Hathaway HomeServices, Nevada Properties



