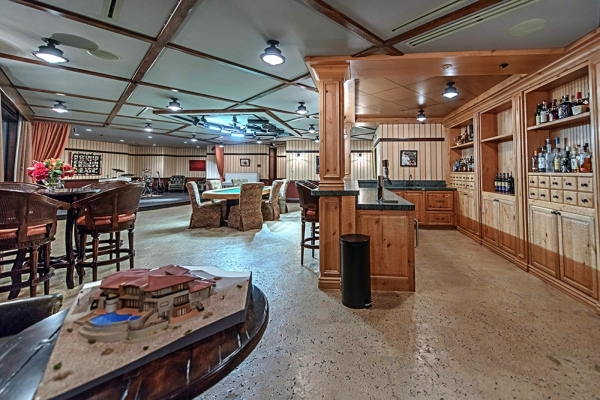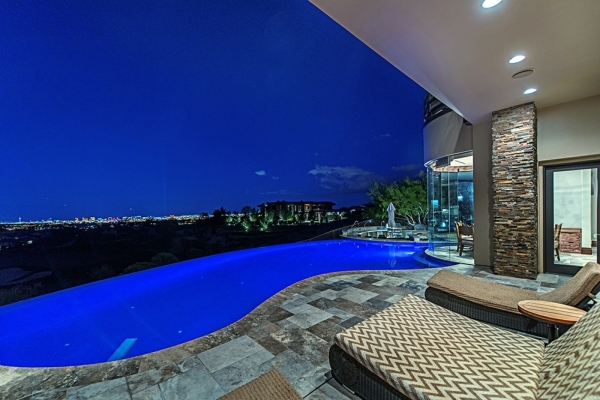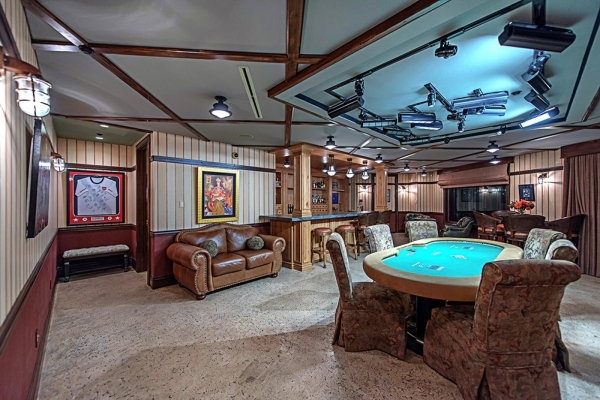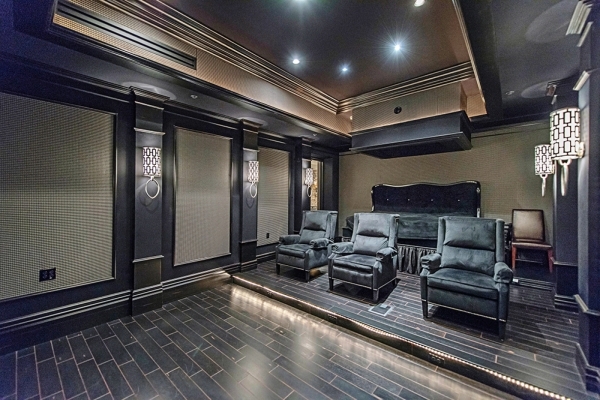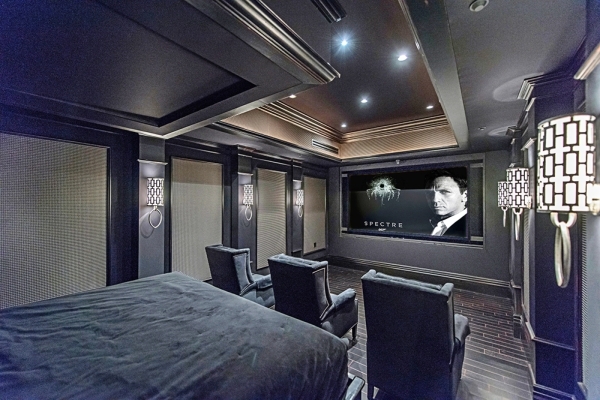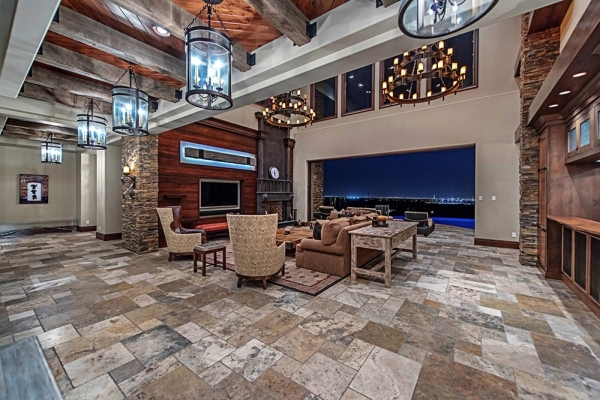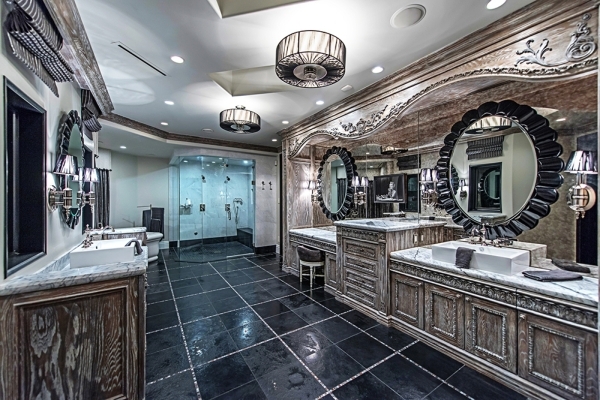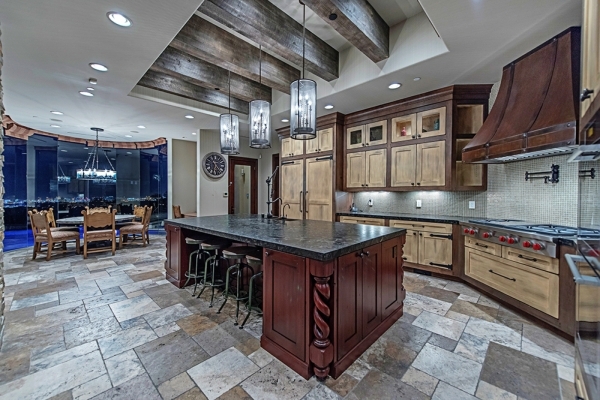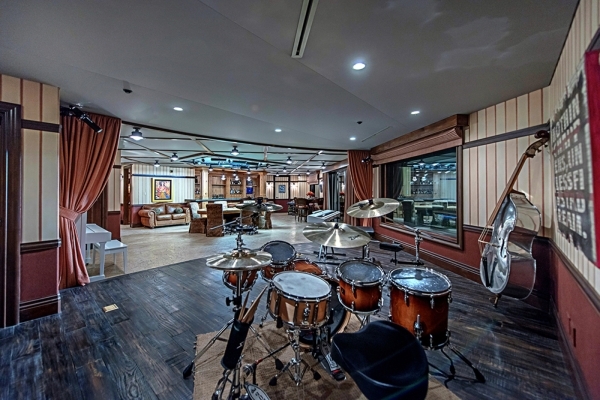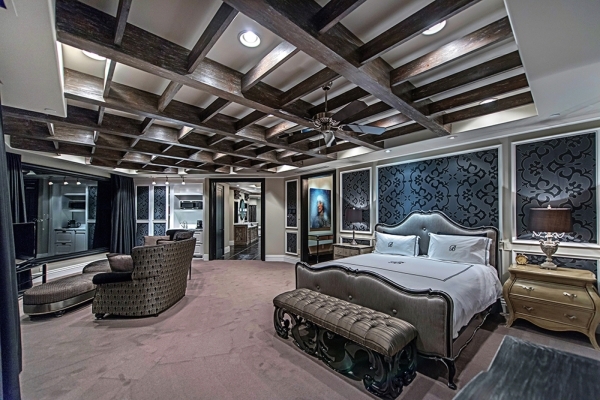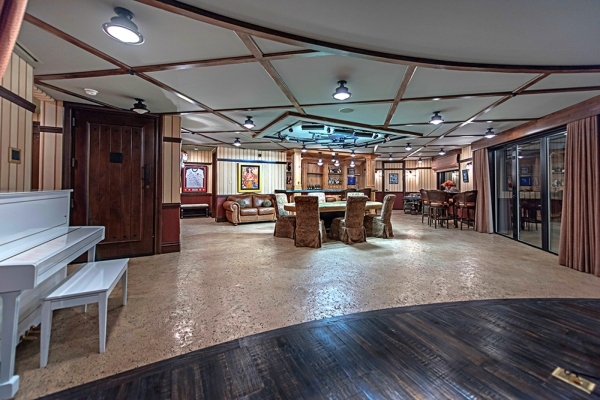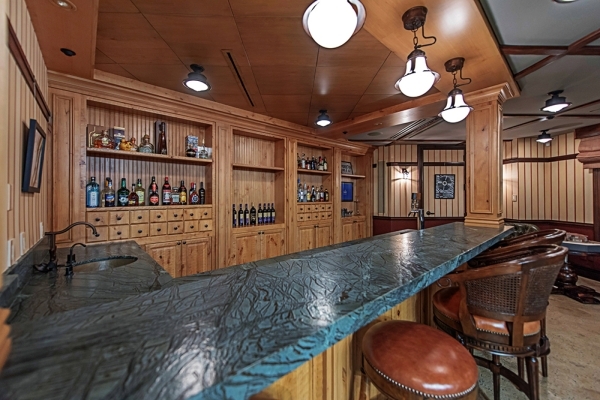$9M home features theater with 10-foot TV screen — PHOTOS
Andy and Jennifer Bloch's custom home in The Ridges neighborhood, The Pointe, comes with an entertainment system designed to command the respect of any sports fan.
Andy, a professional poker player, lawyer and inventor and Jennifer completed the home in 2011. It took one year to design and two years to build their Summerlin residence at 64 Promontory Ridge Drive.
Jennifer designed the interior of the 10,500-square-foot home, listed just shy of $9 million dollars. The home has six bedrooms, six full baths and four powder rooms. It sits on a 20,000-square-foot lot overlooking the Jack Nicklaus-designed Bear's Best Las Vegas golf course.
She modeled the home's interior after Rembrandt's 17th century home in Amsterdam. It features masterful woodwork, custom iron work and large chandeliers with ornamental electrical lighting designed as candles.
The home theater's ultimate TV and movie-viewing experience showcases a 10-foot screen television encompassing the entire east wall. The large screen projects crisp detail with ultra 4K high definition — the highest resolution available. Hidden Genelec speakers provide sound so clear fans will feel like they're actually sitting in the stands.
"This is a great place to watch the Super Bowl," said listing agent Gavin Ernstone, owner of Simply Vegas. "This room is beautifully done."
The room's dark wood and stadium seating that can accommodate 20 fans complete the professional theater-like experience.
Whether enjoying the Super Bowl or your favorite movie, the home's integrated system sends video and audio digitally to any room in the home.
"Any screen can display anything anywhere," Jennifer said. "It pulls from a central location."
The theater is transformed into a recording studio using soundproof walls and custom-built hidden sound recording equipment.
"We have a stage downstairs," Jennifer said. "With cameras pointing to the stage so the engineers can sit here (in the theater) and see everything on the screen while musicians record downstairs."
On the lower level, the hardwood 20-foot stage is designed into a dedicated game room. The game room is modeled after an Irish pub Jennifer visited in Amsterdam and includes a full bar with a double tap system. For recording, double glass on the window and door create a professionally sound proof room.
In the middle of the room, a World Series of Poker table Andy won in 2006 awaits any challengers. He earned the table by placing second in the $50,000 buy-in HORSE Championship, winning more than $1 million. The Blochs had professional poker table lighting installed.
The home's grand main entrance is an 11-foot wood door operating on a 5-foot-by-10-foot pivot, opening into the great room. The great room boasts a high-vaulted ceiling made of slated hardwood and a large reclaimed wooden beam.
"Both my parents and Andy's grandparents had a ceiling like this," Jennifer said about the design decision. "It's all wood."
A gas fireplace surrounded by black granite and a dedicated media wall add to the ambiance.
The focal point of the room is a 20-foot wide pocket glass door that opens seamlessly into the wall by a push of a button. The 10-foot high glass wall opens onto a large patio with Las Vegas skyline views.
"You've got amazing views," Ernstone said. "This house utilizes the views even from the lowest level you still got amazing views of the city."
The patio has an infinity-edge pool, hot tub, two gas fire pits and an outdoor kitchen. The patio also features a swim-up bar, Australian grill and pizza oven.
The interior gourmet kitchen is equipped with high-end appliances designed to create culinary masterpieces. The cabinetry is made of a light custom-aged wood framed by darker molding. Dark granite countertops with a slight acid scrape enhance the old European style. In the center of the kitchen, a custom-built island was made to appear as a separate piece of furniture.
"This is so current now," Ernstone said. "You'll see many kitchens where you'll have a contrasting color on the central cabinetry and it's made to look different."
Imported Travertine comprises most of the main level floor and exterior patio.
"This floor is really durable," Jennifer said. "We wanted to pick a floor that would weather outside as well."
Across from the kitchen, Jennifer used the Knights of the Round Table as her dining room inspiration. The room's a custom 10-foot round table come complete with 10 high-back chairs. The room's focal point is a large black iron chandelier modeled after one in Amsterdam's In de Waag. The ceiling's reclaimed wooden beams frame the room. Green Venetian plaster covers the walls and the ceiling is composed of gold painted tree bark laid out in strips.
"It's an African tree," Jennifer said about the unique ceiling. "It grows the bark in these star patterns."
Regal in dark wood with built-in bookcases and hand-scrapped hardwood flooring, the large home office offers a separate entrance. Its four video screens mounted onto the wall continue the theme of the home's media capabilities.
"I can send video to each of those TVs from the desk," Andy said.
The entire home is tied into an AMX automation system. The 18 separate zones can be individually controlled using an iPad. Bloch performed most of the system's programming himself. From the iPad, users can control each room's Lutron lighting, media, window shades and temperature.
Two of the six bedrooms are on the main level. Jennifer designed each room with a different theme, featuring unique custom built-ins and incredible Las Vegas views. A built-in coffee station outside the main level bedrooms invites guests to quench their thirst.
"One of the things you'll notice in the house is all the secondary bedrooms are a really good size," Ernstone said. "They are like suites on their own."
The Mediterranean bedroom has easy access to the pool. Next door, the mini suite has wood accents including actual birch trees anchored into the bathroom floor and custom-made driftwood lights. The mini suite features a large bath with a steam shower.
"I wanted it to be all wood," Jennifer said about the mini suite. "I'm into themes."
The main level's large room on the west side of the house is an opportunity to showcase any holiday décor. The main level also offers a large laundry room fed by upstairs laundry chutes and access to the four-car garage.
Custom wood staircases with black iron railings give a grand entrance to any of the three levels. The Bloch's also had an elevator built for easier access.
"I wanted it to look like the elevators in New York," Jennifer said. "There is burlap on the walls and mirrors around the top of it."
The upper-level master suite is modeled after the Mondrian Hotel in Los Angeles. Black patterned wallpaper framed with white molding contrast the walls. Reclaimed wood-beamed ceiling and plush carpet finish the elaborate room. Custom his-and-her chairs face the three large windows giving way to the grand view of the city.
The master bath's Hollywood theme showcases pictures of former starlets. Three grand custom-built vanities with Carrera marble countertops flank the elegant room. His-and-her bathrooms offer individual toilets using computerized technology.
"You don't have to touch anything," Jennifer said. "Once you have these, you can't go back."
A large soaker tub and extra large 7-foot-by-9-foot walk-in steam shower offer a luxurious experience. The shower offers multiple features including steam and rain showerhead.
The master closet provides custom built-ins, including a wall of drawers designed to look like old steamer trunks.
"I'm obsessed with steamer trunks," Jennifer said.
A separate room with a closet and bath connects to the master. The room faces west with its own balcony.
"It's the only room without a city view," Jennifer said. "It's nice having one balcony facing the other way because the sun is at different locations throughout the day."
Originally the Bloch's intended the room to be used as a gym but when their daughter was born they turned it into a nursery.
"There are so many different uses for the space." Jennifer said. The upper level also features a sitting area with a hidden bar and two additional themed bedrooms. The Istanbul bedroom features custom built-ins and a balcony that connects to another bedroom themed "Invader."
Jennifer named the bedroom Invader after a famous French urban artist who hides his famous tiled art inspired by the video game Space Invaders all over the world.
"We actually have a number of them hidden in the house," Jennifer said about the Invader tiles.
The Invader room's unique design features include pony hair wallpaper and a recycled glass bathroom sink.
A two-level area dedicated as a children's play space is near the bedrooms. The orange hardwood ceiling and fluffy carpet create a playful ambiance.
"We were going to have a game room," Jennifer said about the two-story area. "It's all wired for TV."
Andy has a Bachelor of Science and Master of Science degree in electrical engineering from MIT and a JD from Harvard Law School. He won the coveted World Series of Poker bracelet in 2012 and has earned more than $5 million in tournament winnings. He is most known for finishing second in the first WSOP $50,000 Player's Championship event.
Jennifer studied electrical engineering and computer science at Duke University. Besides being a new mother, she is an aspiring singer-songwriter and musician, trained jewelry maker and owns a handmade craft business.
PRICE: $8,999,999
LOCATION: 64 Promontory Ridge Drive, The Pointe at The Ridges in Summerlin
SIZE: 10,591 square feet, six bedrooms, six full baths, four powder rooms, 2/3 acre lot.
FEATURES: Gourmet kitchen, theater/sound recording studio, large home office with separate entrance, views of city from almost every room, Irish pub themed game room with sound stage, hobby room, audio and video distribution system, AMX home automation system, infinity-edge pool, hot tub, outdoor kitchen with pizza oven and Australian grill, swim-up bar, elevator, four-car garage with room for a recreational vehicle, gated and guarded neighborhood with 12 planned lots.
HISTORY: Andy and Jennifer Bloch built the home, which was completed in 2011.
LISTING: Gavin Ernstone, owner Simply Vegas



