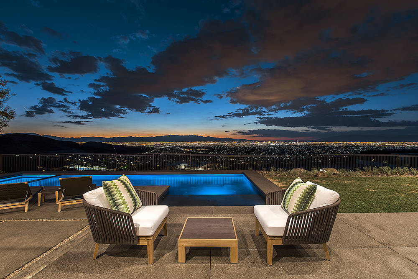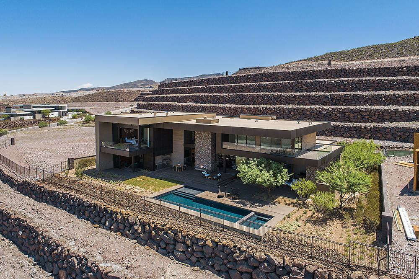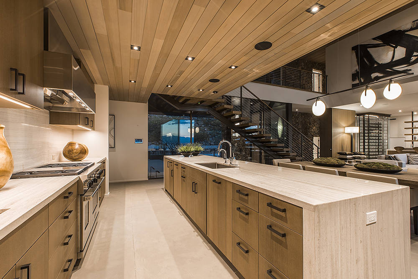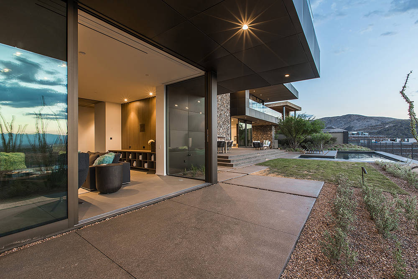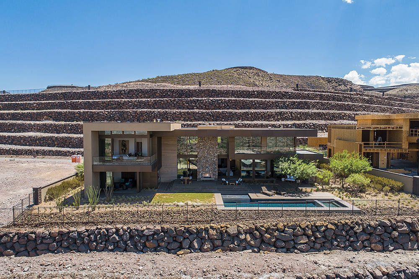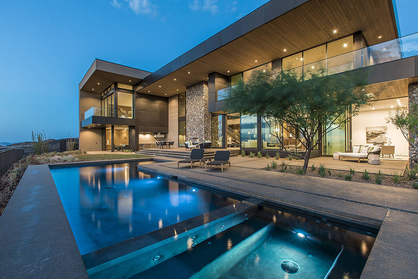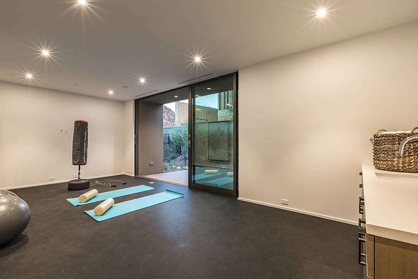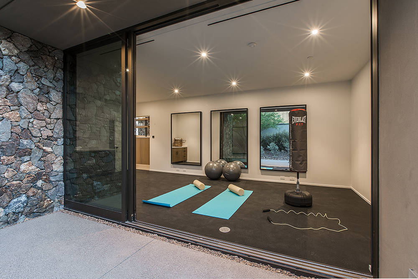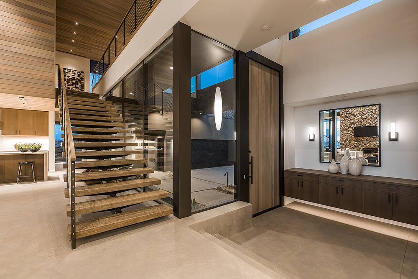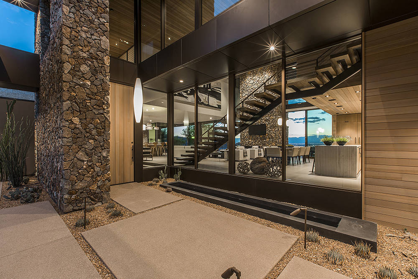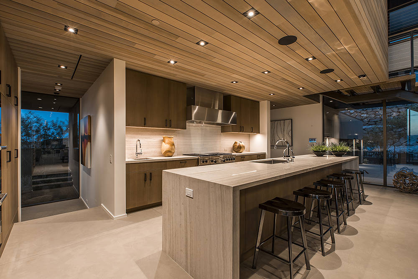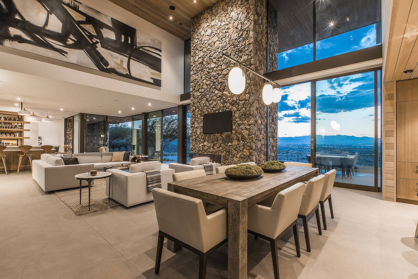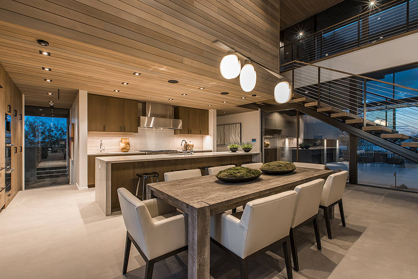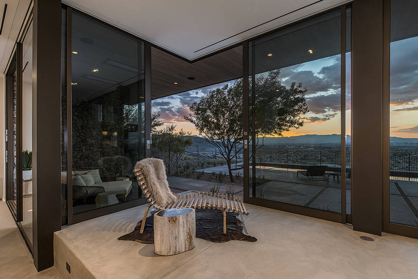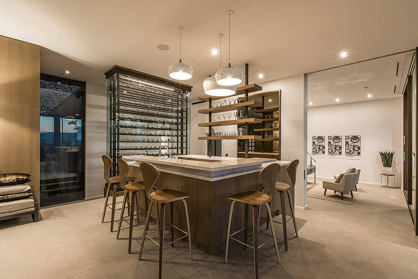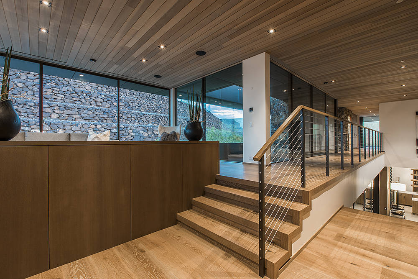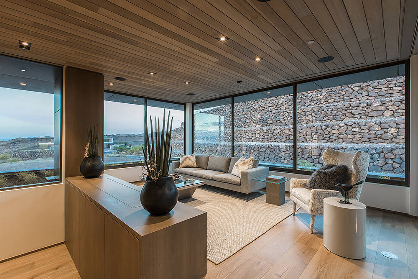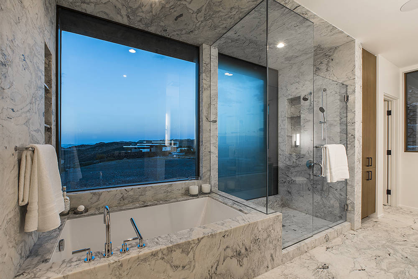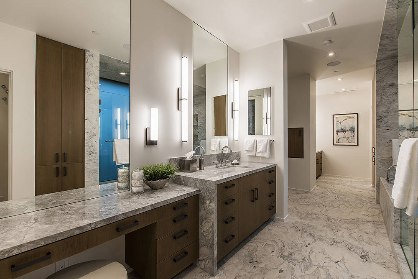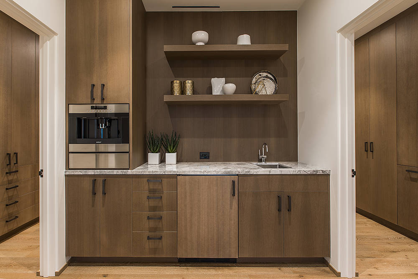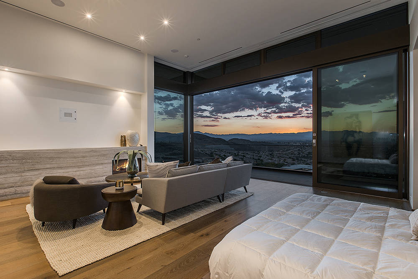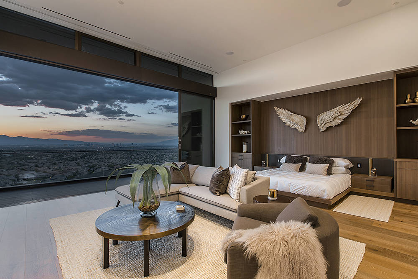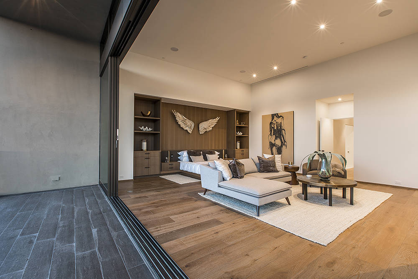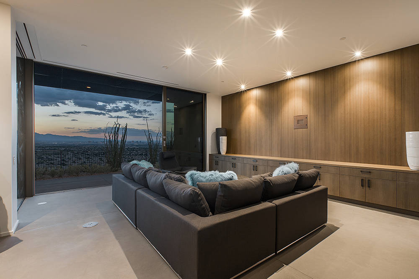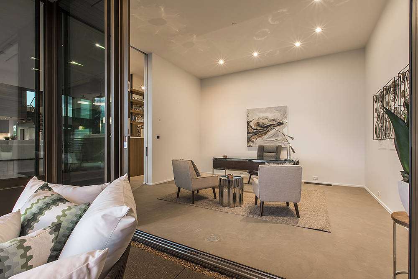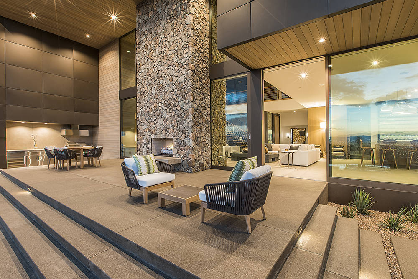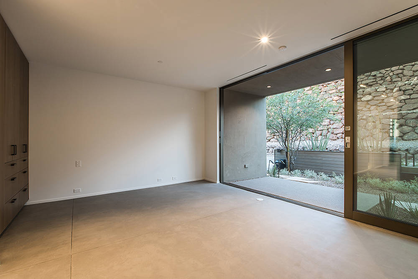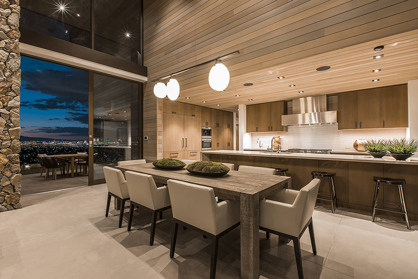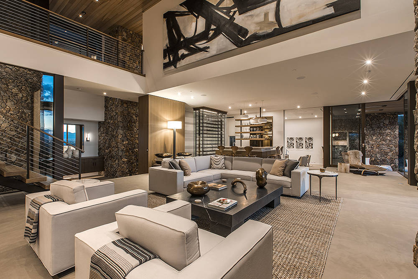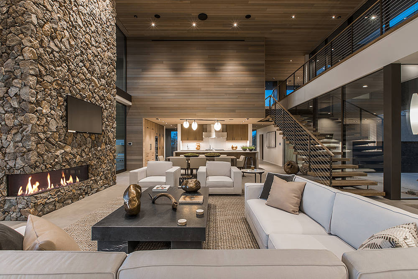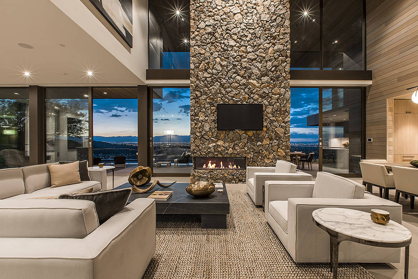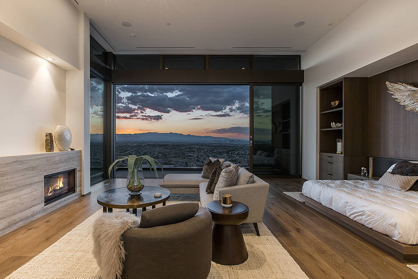Ascaya reaches new heights
Ascaya, the luxury community emerging in the southern hills of Henderson, is celebrating the completion of its second inspiration home. From the low-fenced entry courtyard and visible sight lines across the living area, it seems to beckon visitors to come in and enjoy the desert splendor in a comfortable family home.
The two-story home is modern without being minimalistic, starting with curb appeal provided by dense, native landscape choices. Twelve-foot-tall mesquites, pruned to reach skyward, provide shade and make the front yard a useable space. Tall ocotillos and cacti add dimension and balance the horizontal lines of entry wall and roof.
The landscape and house were designed by the Los Angeles-based design-build firm Marmol Radziner, known for its high-end residential creations. The build-out was completed by Bryan Construction of Las Vegas.
Spacious, airy design allows visitors a glimpse inside from the entrance. From the front door to the floors and ceiling, simple rustic, natural materials were used, and the result is clean and comfortable, yet stylish.
Gray finished concrete spans the entire first floor, including the exterior spaces, providing continuity. Other floors are a simple, large-format, white locally sourced stone. The kitchen countertop is white with subtle gray striping. It’s all so understated that the only real burst of pattern appears in the form of a bold patterned marble wall and countertop in the powder room.
Along the stairway, the great room walls and the ceiling, wide-plank cedar panels add warmth and continuity, merging the inside with the exterior gathering areas.
The two-story, 7,555-square-foot home has two wings joined by a double-ceiling-height open great room that teases visitors with a preview of the horizon, visible through glass doors leading to the pool and patio. A massive linear fireplace, clad to the ceiling with rock, bisects the glass.
“When designing homes with powerful views like at Ascaya, we try to provide some inward-facing areas so as not to overexpose the view,” explained Leo Marmol, the firm’s managing principal. “The sitting area in front of the fireplace was intended to be such an area, while most other spaces in the home provide the expansive view of the valley.”
Upstairs, the bedrooms have full views of the Strip from upper balconies through multiple glass walls.
The master suite has a feature wall with built-in cabinets and recessed headboard. Opposite is a horizontal fireplace trimmed with the quartzite from the kitchen.
In the master bath, white quartzite floors with radiant heating are offset by white-and-black marble used around the spa tub and glass-enclosed shower. Two walk-in closets hold a coffee bar.
Just off the master is a den or library beside a bridge that connects the master wing to the west wing, housing two spacious bedroom suites with a large, wraparound balcony.
Below the master suite is an open media room with one of several first-floor door walls that open to the patio, plus laundry, pantry and three-car garage.
The west wing’s first floor includes a gym, office, guest suite and powder room.
The kitchen features cabinetry made of ammonia-fumed wood. (Fuming is an elaborate wood-finishing process that darkens wood and brings out the natural grain, unlike staining or varnish). Its large island is topped with white-striped quartzite stone with a natural waterfall design.
Marmol Radziner primarily designs residential homes, along with multifamily high-rises and some hospitality projects.
This is just the second home the firm has designed in Southern Nevada. The first was the modern masterpiece of MGM Resorts International honcho James Murren, a design so outstanding it was featured in a 2013 issue of Dwell Magazine. It included a collaboration with renowned artist James Turrell on Skyspace, a pyramidal structure for sky gazing.
Working in Southern Nevada was great, and the firm hopes to do so again soon, Marmol said. “We certainly hope to. Every part of the country has its unique geography, and we’re very much trying to respond both to local conditions as well as broader, modern ideas about design. But Las Vegas is a beautiful environment. The colors are very powerful, and the light is dramatic. The weather is actually quite challenging to an architect but also very supportive of good architecture.” He reported they have had several inquiries based on the Ascaya project.
Ascaya commissioned six of the country’s leading architects to design one-of-a-kind homes to provide tangible illustrations for prospective buyers. Each home presents a different interpretation of contemporary design, said Darin Marques, the sales manager for the community. “We wanted this one to be a warm home that would be more family-oriented,” he said.
Home sites in Ascaya are nestled into the McCullough mountain range and allow stunning views of the Las Vegas Valley.
“Your views won’t get obstructed here, because the maximum height allowed is 32 feet, and here we’re at least 12 feet above ground level,” Marques said.
The house is listed for $7.7 million and is available for private showings, Marques said.
Three more inspiration homes are currently under construction, with the final home scheduled to start construction in early 2018. Ascaya’s clubhouse opened in July, and they held an opening reception late last month.
About the home
Price: $7.7 million
Location: 5 Boulderback, Ascaya in Henderson
Size: Home measures 7,555 square feet; four bedrooms, two levels, 4.5 baths, three car garage, half-acre lot.
Features: Pool, green roof, outdoor kitchen, yoga patio, dual laundry, media room, bar, indoor/outdoor fireplace, many folding glass door walls.
History: Built as one of seven inspirational homes in the luxury residential community, Ascaya. Landscape and house were designed by the Los Angeles-based design-build firm Marmol Radziner. The build-out was completed by Bryan Construction of Las Vegas.
Listing: Darin Marques, Ascaya sales manager




