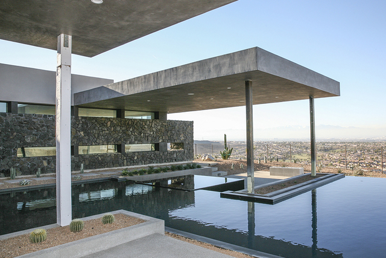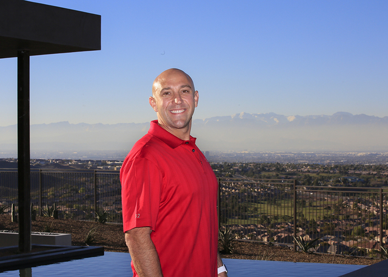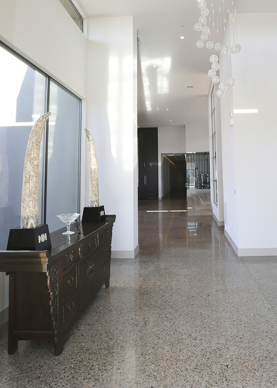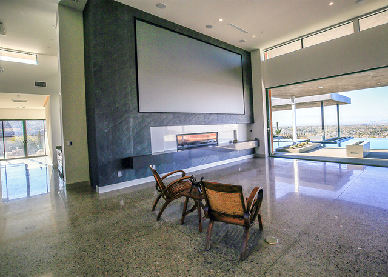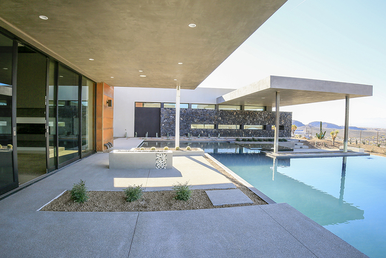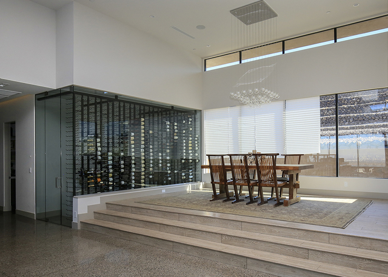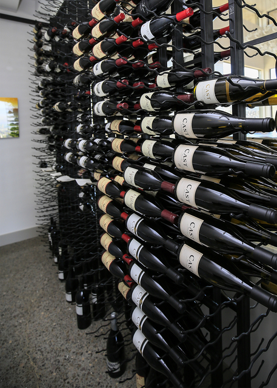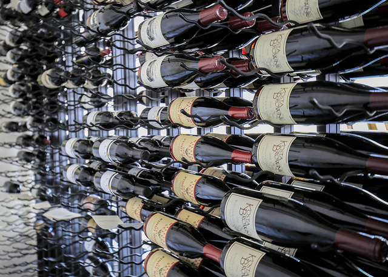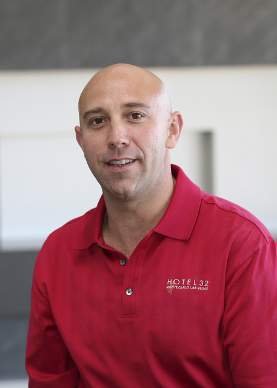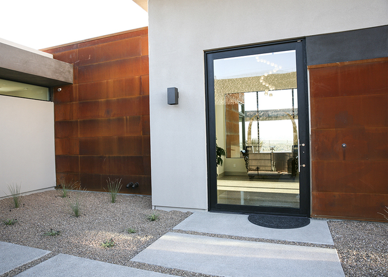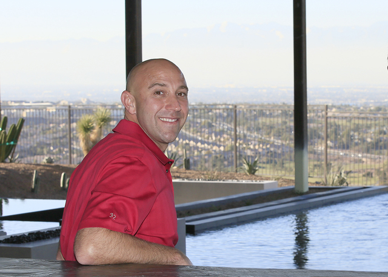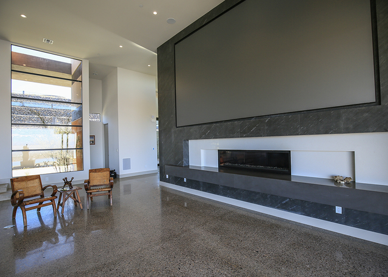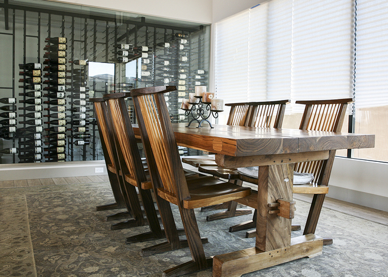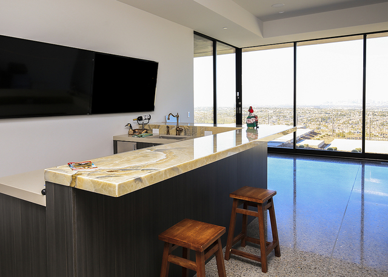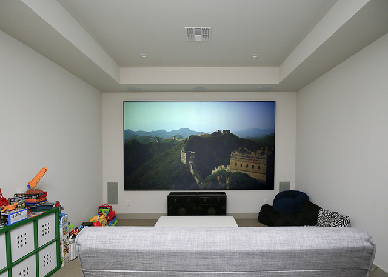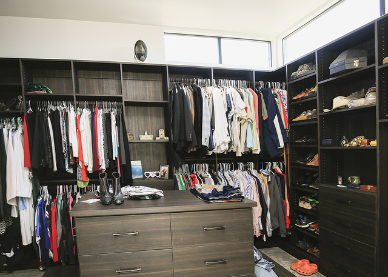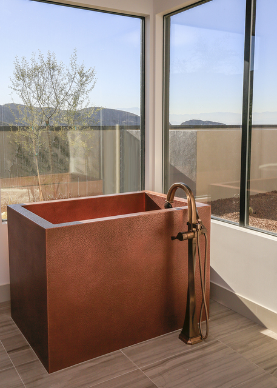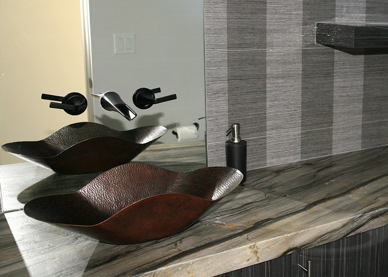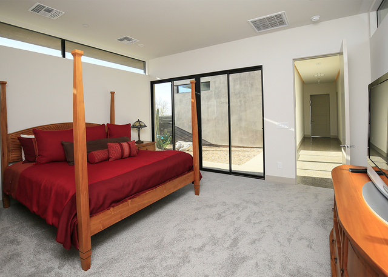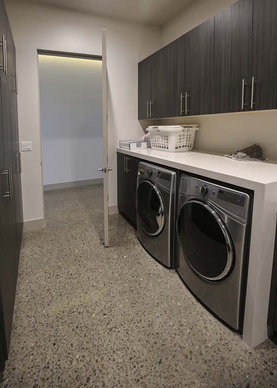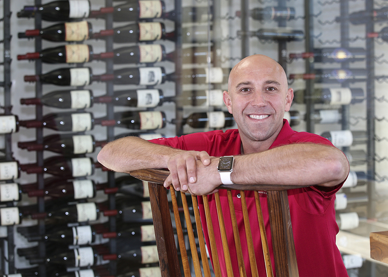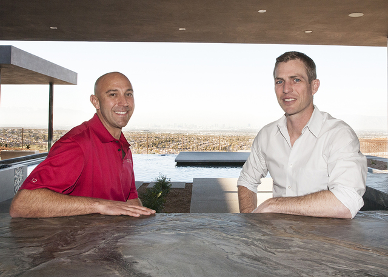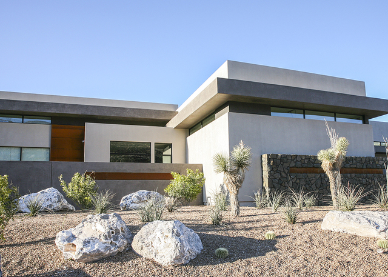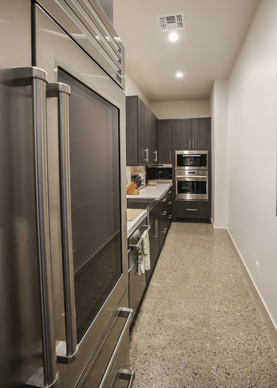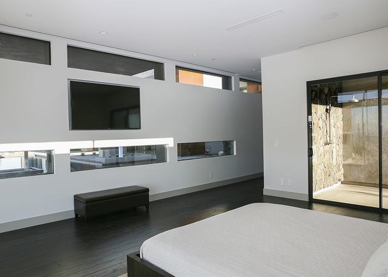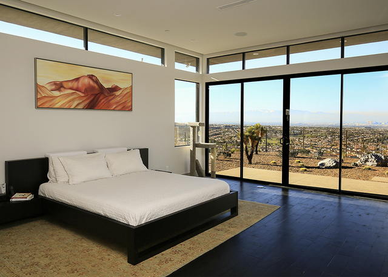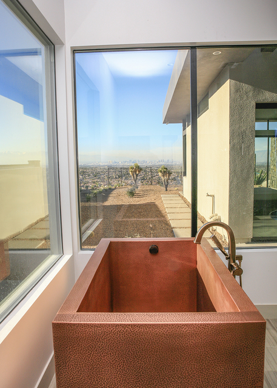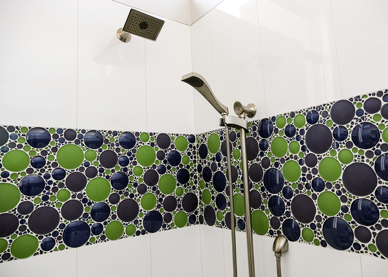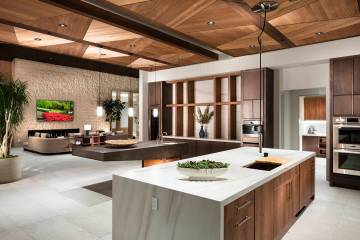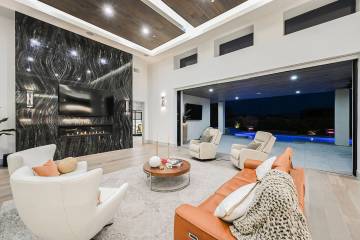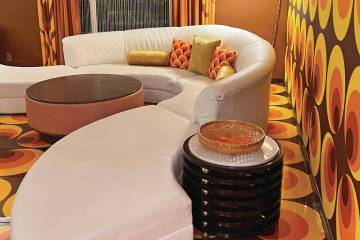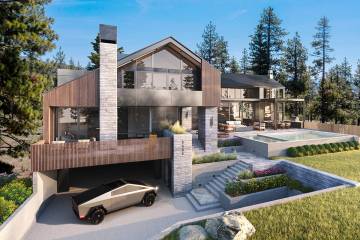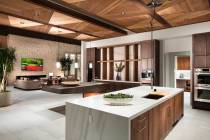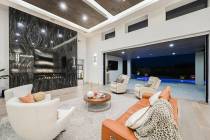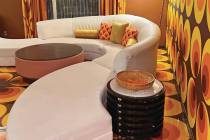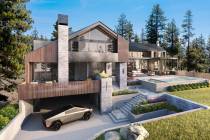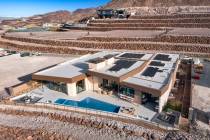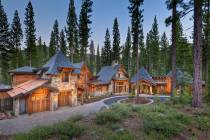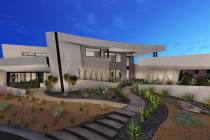Ascaya’s first resident moves into Henderson’s luxury development — PHOTOS
It’s official.
Ascaya, a luxury home development in Henderson, welcomed its first occupants into a stunning custom-designed home at the beginning of the year.
“It’s really exciting,” said owner John Miller, born and raised in Las Vegas, about being Ascaya’s first residents. “It’s nice to see that Vegas has recovered and things are going vertical again.”
Returning to Vegas in 2009 after living in Hawaii for nine years, the Millers waited for the right time to build their dream home.
“We wanted a view, so we held out and waited,” said Miller, who wanted their home on the south side of the valley. The couple purchased a home in Seven Hills after moving to the area. “We knew (Ascaya) was going to come back, but no one knew when.”
Construction for Ascaya originally began in 2004, coming to a halt due during the recession. Construction resumed as the economic outlook improved, with lots becoming available in 2014.
John and Jackie Miller purchased the three-quarter-acre lot in 2014, breaking ground on their home in December 2015. The home’s address is 11 Cloud Chaser.
John Miller’s childhood friend, Tyler Jones, was brought in to oversee the project. Jones is a co-founder of Las Vegas-based Blue Heron Design Build.
The Millers took an active role in ensuring the 6,857-square-foot home reflects the family’s personal story during the design, resulting in integrating personal elements throughout. These personal touches include using natural elements from special places such as Hawaii, Las Vegas and their California winery, Cast Wines, which they purchased in 2012.
“That is what a custom home should be,” Jones said. “It should reflect your style and taste. This has as much personal input as any home we’ve done.”
The Millers’ personalization of the exterior includes integrating several walls composed of Hawaiian lava rock contrasted by rusted Corten steel, similar to what the couple used during the construction of their winery.
“The neutral gray tones of the volcanic rock with a hint of red and orange tones play nice with the steel,” Jones said. “I’m really happy with the way it turned out.”
Perched more than 1,000 feet above the valley floor, the single-story desert contemporary home showcases breathtaking views of the entire valley.
“I find it inspirational,” Miller said about the view. “I’m really in love with the fact that I not only have a city view but also the mountains.”
With their four young children in mind, the Millers designed larger living areas to accommodate the family of six. The $2.6 million home features five bedrooms, seven baths, a full custom bar, an office, a home theater, a four-car garage, a sleek gourmet kitchen that opens to a raised formal dining area and an expansive great room.
The home’s design and craftsmanship features Calcutta polished quartz, Sequoia Brown leather granite, African tile, polished concrete flooring and exquisite modern glass chandeliers packaged in an extremely energy-efficient design.
The gourmet kitchen’s Aviator Leather Granite island provides a focal point, giving the appearance of a luxurious furniture piece to this workstation. The custom built-in refrigerator and freezer are hidden behind textured melamine cabinetry flanking the sink area.
Adjacent to the kitchen, the great room features a 210-inch television screen framed by a wall of thin black slate. The expansive screen can be viewed from multiple vantage points. The screen, one of many different-sized screens throughout the home, reflects Miller’s love of sports.
Thirty-three feet of glass pocket doors flank the main living area and can easily disappear into the wall, bringing the outdoors and stunning view indoors. The home’s sprawling entertainment spaces flow easily from the interior to the stunning exterior infinity-edge pool and raised infinity-edged spa. A fully equipped outdoor stainless-steel kitchen and seating areas complete the space.
On the opposite side of the kitchen, three stairs ascend to a raised open dining area distinguished by light colored engineered wood flooring and a 90-square-foot, glass-enclosed, temperature-controlled wine room. The wine room has the capacity to hold 3,000 bottles.
A separate cooking area directly behind the main kitchen offers additional cooking and prep space. The area features Sub-Zero and Wolf stainless appliances, microwave, refrigerator, oven, additional storage and counter space.
“When you have a floor plan this open, everybody hangs out in the kitchen,” Jones said. “It’s totally natural when having a dinner party, so most food could be kept back in this area. It works well.”
An oversized pantry across the hall houses small appliances along with ample food storage.
A unique feature of the home is the polished concrete floor. The structural foundation of the home, the floor is predominant throughout the main living area, excluding the carpeted bedrooms.
“It’s one of my favorite parts of the home, besides the view,” Miller said about the floor.
Currently serving on two out-of-state bank boards, Miller got the idea for the floor from a bank in Austin.
“I saw this amazing polished concrete floor,” he said. The Las Vegas native has had an extensive career in finance. “They had put metal stars in the concrete. I knew that’s what I wanted in my home.”
Instead of adding stars, the Millers added stones and fossils into the concrete, including rough emeralds, smoky quartz, snail and squid fossils.
“Believe it or not, the gem and fossil community is big in Southern Nevada,” Miller said. “It was easy to get what we wanted.
“When they poured the cement, we just threw them around,” he said. “We really didn’t know what was going to happen. They showed up wherever they showed up.”
Miller also explained how they added a personal touch to the reality of concrete cracks. Embracing the material’s known imperfection, the couple filled the cracks with gold and silver epoxy.
“It’s a great look,” Jones said. “There’s no other flooring that comes close to this kind of feel with the reflection and polish.”
All five bedrooms are considered suites, each with its own private bath and walk-in closet. Three of the rooms feature glass-enclosed, walk-in showers, and all but one room has access to the exterior, taking advantage of the magnificent views.
A separate private master suite positioned on the east side of the home provides the Millers a secluded retreat.
“We wanted a place to get away,” Miller said, laughing. “With four kids, they can get loud.”
The suite features a grand walk-in closet with custom built-ins and private spa-like bath complete with a large copper Japanese soaking tub and walk-in steam shower.
Jones noted the view from the master is exactly equidistant from what he calls the bookends of Mandalay Bay and Stratosphere.
The energy-efficient design integrates passive and active solar technology, a cocoon system, a tankless hot water system for instant hot water, LED lighting, Low-E glass windows, Energy Star appliances and water-smart landscaping.
The passive solar design orients the glass in relation to the sun and incorporates large, exaggerated overhangs to direct the sunlight. Jones said he positioned the master bedroom on the east side of the home as a way to further direct the sun and provide a wind block for the pool area.
“It doesn’t cost anything extra to design the house that way,” Jones said about what he believes is smart design. “If you know what you’re doing, you can create big efficiencies.”
Jones and his design team used 3-D modeling along with virtual reality viewing and video animations while designing the home.
“They’re great tools for our team but, more important, benefits our clients,” Jones said. “These presentations allowed (the Millers) an opportunity to view the exterior details, experience the interior and exterior spaces, examine the views out each window prior to the start of construction.”
The Millers plan to have 68 solar panels and two batteries installed later this month providing 21 kilowatt-hours. The home is prewired for 102 panels.
“In the future, if it makes sense economically,” Miller said. “Then we can expand the solar capacity and generate power back to the grid.”
According to Jones, constructing the home utilizing the cocoon method seals the entire house by insulating the whole structure instead of only the living area.
Jones created a dynamic visual appeal to the front of the home through the layering of what he calls positive and negative elements. One example: The volcanic stone provides the positive, while a cutout in one stone wall creates a negative.
“We’re always working on ways to layer,” Jones said. “It’s a fun way to create some interesting dynamics.”
With a planned 300 homes, Ascaya features guard-gate security and a $25 million clubhouse slated to open in May. The 23,000-square-foot clubhouse features a resort-style pool with cabanas, fitness center with a movement studio, children’s creative studio, resident event space, lounge area, two tennis courts, pickleball and half basketball court. The homeowner’s association fees at Ascaya are $591 a month.
ABOUT THE HOME
Cost: $2.6 million
Location: 11 Cloud Chaser, Ascaya in Henderson
Size: 6,857 square feet, three-quarter-acre lot
Features: Five bedrooms, seven baths, custom bar, office, home theater, four car garage, 90-square-foot, glass-enclosed, temperature-controlled wine room. Several walls are composed of Hawaiian lava rock contrasted by rusted Corten steel. It has polished concrete flooring.
Owners: John and Jackie Miller purchased lot in 2014, breaking ground on their home in December 2015. John Miller, a Las Vegas native has a background in finance and owns a California winery, Cast Wines.
Builder: Blue Heron Design Build



