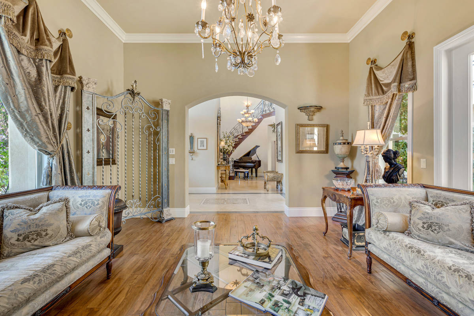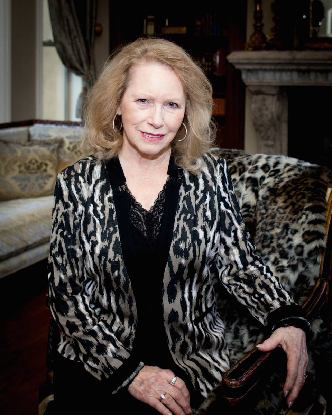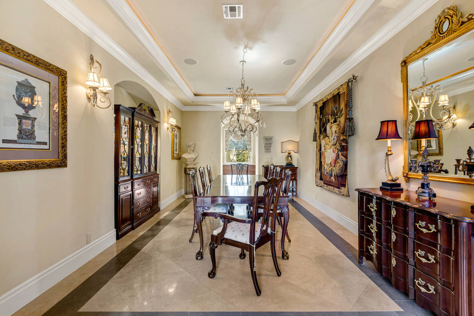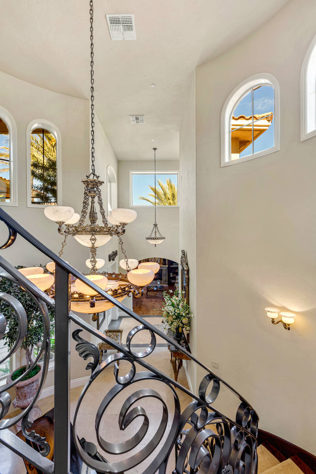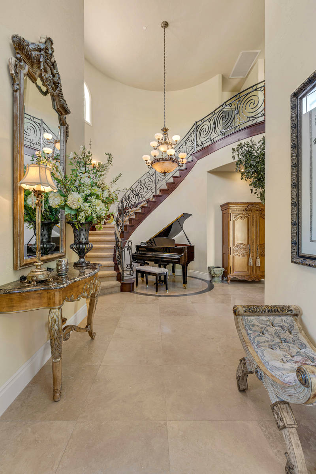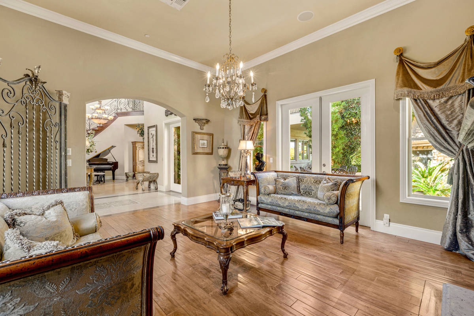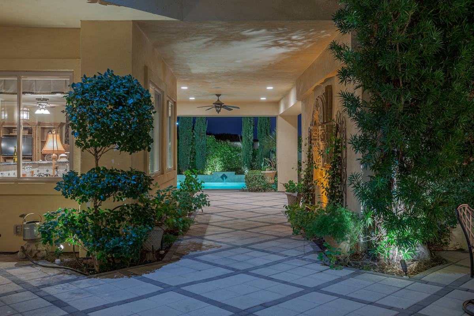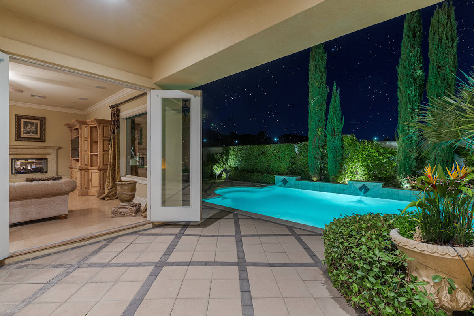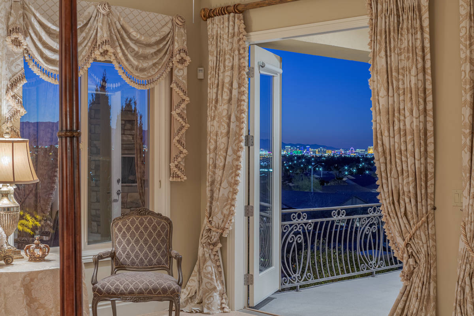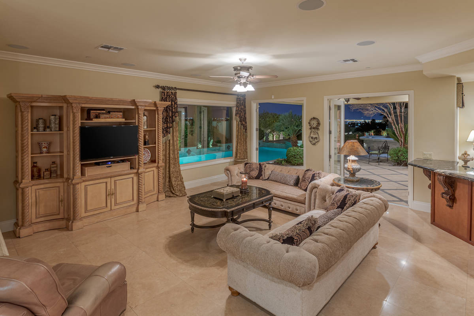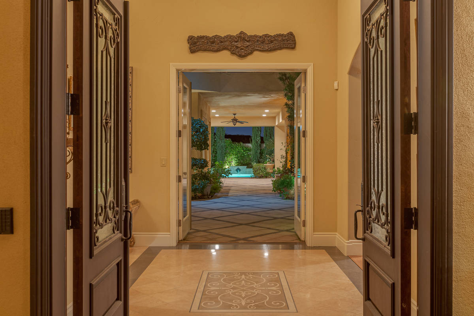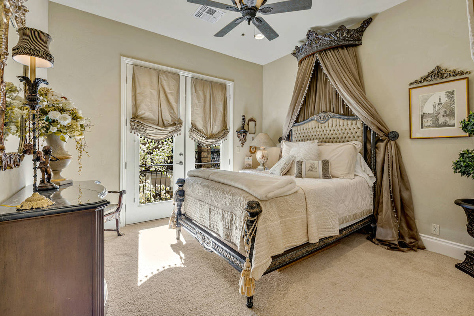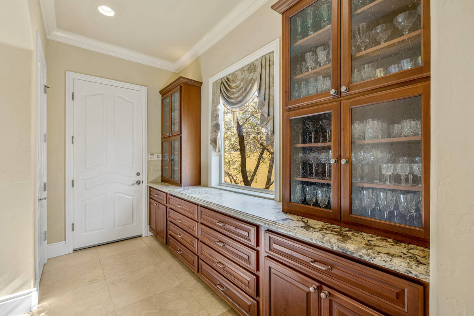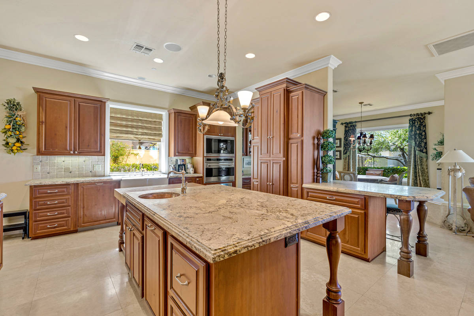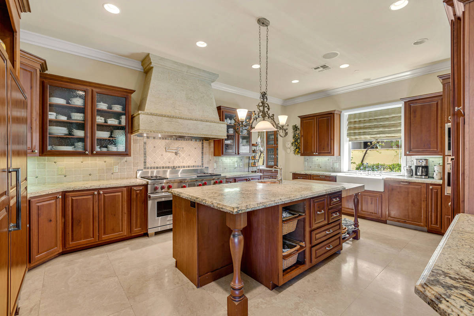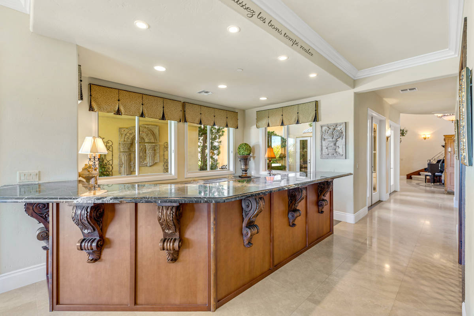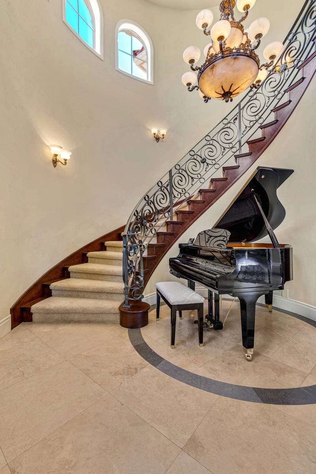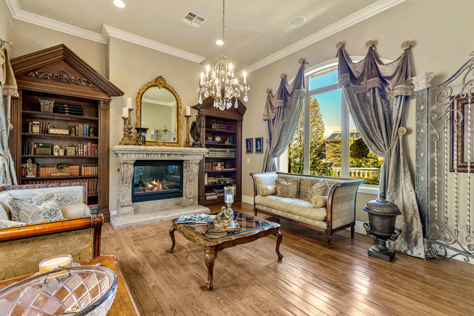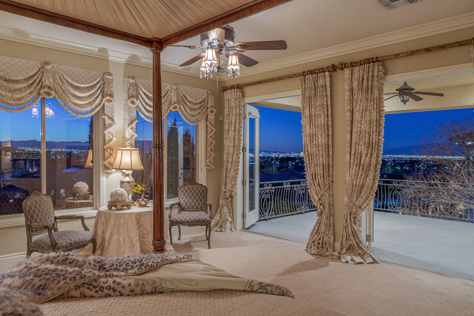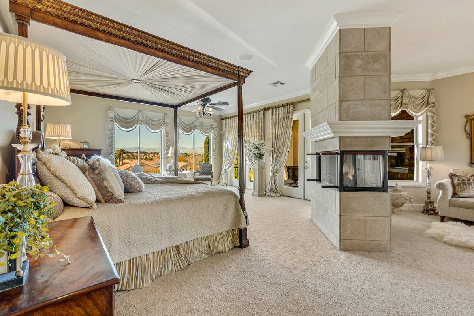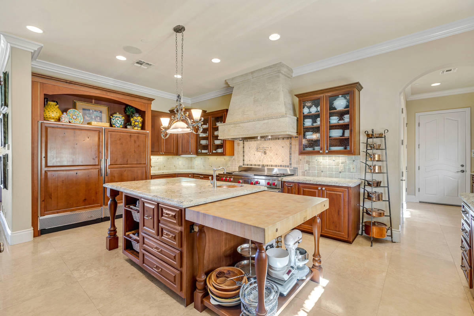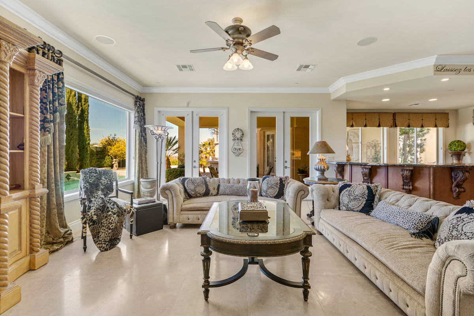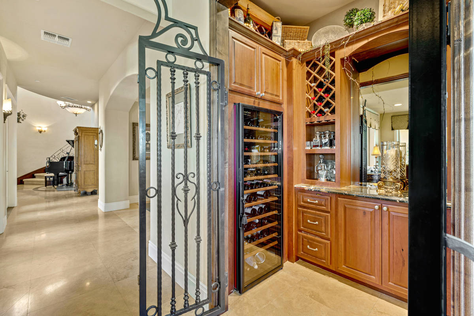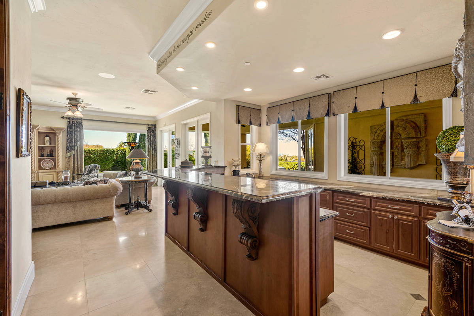Classic architecture inspires design
Every home tells a story.
The narrative of Ellen Bouterie’s home is that of a personal memoir. Drawing inspiration from French, Italian and English influences, each room weaves a beautiful tale reflecting Bouterie’s personality and lifestyle.
“I love intimate spaces and different feelings for different rooms,” Bouterie said. “This home has the villa look outside, the French courtyard, French dining and the main room, Italian.”
Listed for $1.69 million through Michael Zelina, broker and owner of Red Luxury Real Estate, the European-styled estate is at 783 Bolle Way in the exclusive Roma Hills luxury community in Henderson.
Bouterie’s story unfolds throughout the 5,524-square-foot, custom-designed, two-story estate featuring five en suite bedrooms, including a copious master suite with a separate sitting room, six baths, formal dining room with butler’s pantry, wet bar, temperature-controlled wine cellar with wrought iron doors and a formal parlor.
The property features two detached casitas, an exterior structured European-inspired garden and lush white flowering landscape, including a white rose garden.
“White is my favorite color in flowers,” Bouterie said. “I felt it would give a bigger statement all in one color.”
Bouterie and her husband, Bob, purchased the lot in 2004. She discovered Roma Hills while working with a client who lived in the community. It took two years to complete the home’s design and construction.
“I did most of the design work,” Bouterie said. “I had a network of people I worked with, so it was easier to put it together. But I didn’t have any other designer beside myself.”
Owner of the interior design firm Elle Design, Bouterie drew inspiration from the pages of her architecture books.
Without ever traveling abroad, she captured the essence of the countries from which she drew inspiration.
“I designed this home before going to Europe,” Bouterie said. “Even my children who have been all over the world have said, ‘It’s hard to believe you were able to make it so European.’
“I have a great appreciation for masterpieces that were created so many years ago,” she continued. “They’re beautiful and timeless.”
Rising 6 feet above street level, the palatial entry’s design was inspired by Italy’s Villa Pallavicino.
Bouterie used the Bellagio’s exterior color for the home as it was the closest illustration of the villa’s palette. She physically matched the paint samples to the Bellagio’s exterior color.
“I made sure it was the same color as the outside of the hotel,” Bouterie said. “I drove to the top of the parking lot to get the exact color of the roof.
“The balusters are the same as those on the Capitol Building in Washington, D.C.,” Bouterie said. “They’re limestone. I love the rustic feel out here.”
The grand foyer unfolds through two voluminous alder wood doors. Rare imported Turkish travertine flooring flows throughout the main living area.
An alabaster chandelier hangs from its 24-foot ceiling, creating a stunning focal point. Bouterie estimates the chandelier cost over $10,000 and weighs more than 450 pounds. The weight required the use of a crane and a lift to install it.
Re-created from a photo in a French architecture book, the spiral staircase with custom, intricately detailed iron banister leads from the entry to the upper level.
Off the entry, a welcoming parlor invites guests to a peaceful retreat complete with cherry wood built-ins, custom-designed limestone fireplace and hand-scraped cherry hardwood flooring. Large windows provide stunning views of the inner courtyard.
After installing the wood floor, she had it hand-scraped and stained, creating a striking, customized design element.
“It’s an original look,” Bouterie said of the floor. “It has different shine in different areas, which is appealing.”
Bouterie designed the fireplace using several distinguishing yet separate pieces she discovered at a local vendor, resulting in a finished product that appears to be one cohesive piece.
“I spend a lot of time in here,” she said. “This is one of my favorite rooms.”
The entry leads into the main living area, where distinct gathering areas present views of the lush inner courtyard accessed through French doors. All told, the estate features 13 sets of French doors opening to the exterior.
The courtyard features a two-story stone fireplace and lush, mature landscaping. It’s positioned on the property so it’s shaded during peak times of the day.
“The courtyard is one of the most peaceful areas of the home. It has the feeling that you’re in a private garden,” Bouterie said. “We’ve had many parties here. We’ve even had a wedding in the courtyard.”
A chandelier draws the eye into the formal dining room. The room’s backlit crown molding accentuates the French motif. A butler’s pantry at one end of the room provides easy entertaining.
Incredible views of the Strip are enjoyed from the wet bar, featuring a lengthy Michelangelo marble counter. Stepping down into the bar area reveals a hidden shelf for bottle storage, as well as two Sub-Zero refrigerators and a Scotsman ice maker.
“What’s your pleasure?” Bouterie asked during the home’s tour, standing behind the bar counter. “We entertain all the time. This is where everyone hangs out.”
The sizable family room reveals Strip views through large picture windows and French doors that lead to the lush exterior and pool deck.
The open interior flows easily from the family room, wet bar, breakfast nook and kitchen.
The couple’s culinary passion inspired Bouterie to develop a highly functional top-of-the-line chef kitchen.
The space features Persia-honed granite counters with beveled edges, alder wood cabinetry, hammered copper vegetable sink, a walk-in pantry and professional-grade Sub-Zero and Wolf appliances. The Wolf oven package features four burners, griddle and authentic French cooktop.
Previously, the couple owned The Gourmet Factory, where they gave cooking classes to locals.
“It was standing room only for our classes,” Bouterie said. “It was a fun time. Benny Binion would come in and shop.
“We had it for four years,” Bouterie said. “Back then, there wasn’t such a thing as going on a computer and finding a recipe. We had to research through cookbooks to make our menus and cooking classes.”
Their research led to collecting more than 2,500 cookbooks.
“When we decided to build a home, we knew that we had to have enough space for our cookbooks,” Bouterie said.
The home’s upper level features two en suite bedrooms, private master suite and access to the upper-level detached casita.
The voluminous master suite features an intimate sitting area with a two-way fireplace. French doors lead to a private exterior balcony with fireplace and views of the Strip and backyard.
The spa-like master bath features his-and-her cherry vanities with winter cloud marble detailed down to the tile backsplash, garden soaking tub, stone-encased walk-in shower and multiple water closets.
The exterior features a heated swimming pool with integrated fountains, elevated spa, covered patio and outdoor kitchen with a barbecue area.
Limestone coping surrounds the pool deck, while a lemon tree from the Riviera borders the space. South of the pool, Bouterie’s design includes a thriving, European-inspired structured garden with an olive tree, also from the Riviera.
Roma Hills features 140 custom homesites with guard-gated security.
“I can honestly say that I’ve enjoyed living in his home,” Bouterie said. “We have created so many wonderful memories, and I just know that someone else will enjoy it as much.”
About the home
Price: $ 1.69 million
Location: 783 Bolle Way, Roma Hills, Henderson
Size: 5,524 square feet, five en suite bedrooms including a private master suite with seating area and two detached casitas, six baths, including master bath and three-car garage.
Features: Custom European designed two-story estate features a front deck with limestone balusters; rare imported Turkish travertine flooring; hand-scraped hardwood cherry flooring; alabaster chandeliers; 24-foot ceilings in entry; spiral staircase with custom iron banister; formal parlor/executive office; formal dining with butler's pantry and backlit crown molding; chef kitchen with Persia-honed granite counters with beveled edges; alder wood cabinetry; hammered copper vegetable sink; walk-in pantry; professional-grade Wolf and Sub-Zero stainless steel appliances; French cooktop; 13 sets of French doors; hand-troweled walls; Venetian plaster walls in the powder room; a temperature-controlled wine cellar with wrought iron doors; wet bar with two refrigerators; Scotsman ice-maker and Michelangelo marble counters; pool with integrated fountains, spa; structured European-inspired garden; outdoor kitchen with barbecue area; inner courtyard patio with two-story stone fireplace; multiple balconies, Strip and mountain views; five fireplaces; integrated sound system; central vacuum; solid panel doors; and underlit landscaping.
HOA fees: $225 per month
Listing: Michael Zelina, Red Luxury Real Estate.



