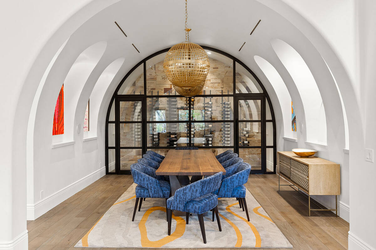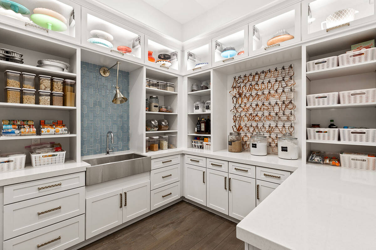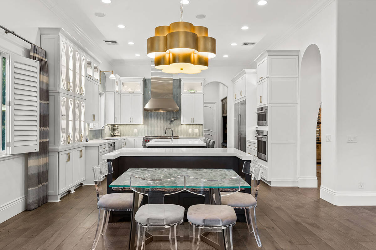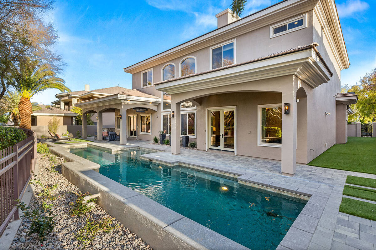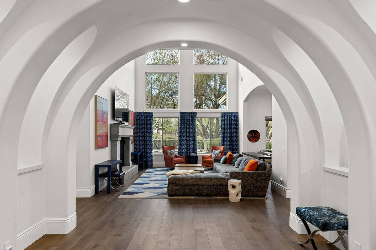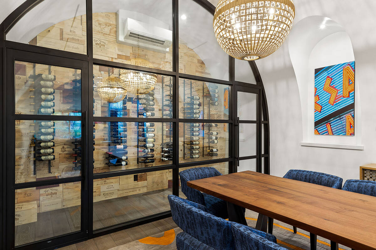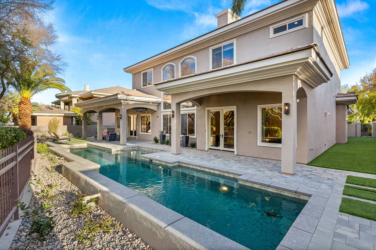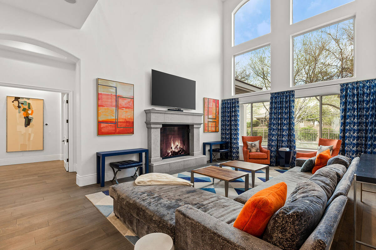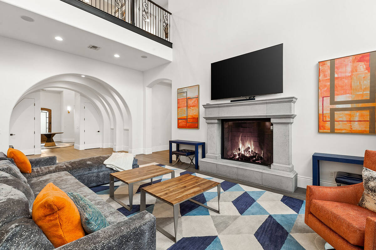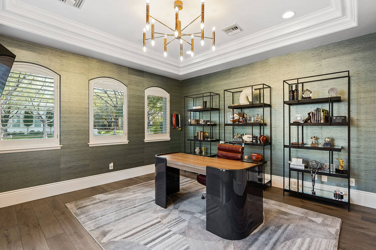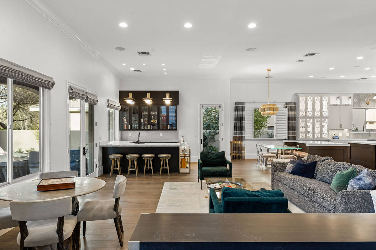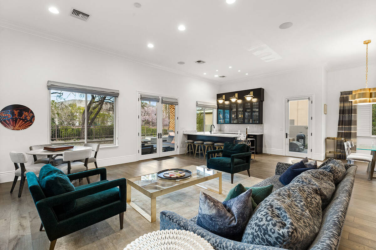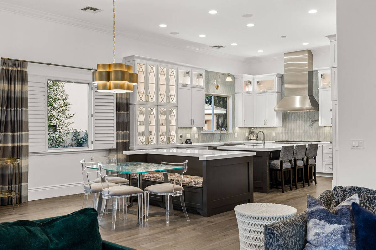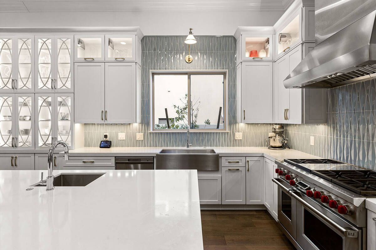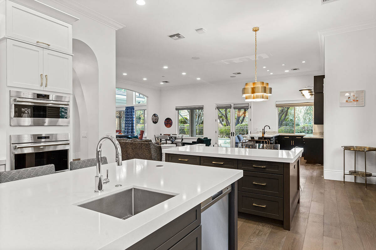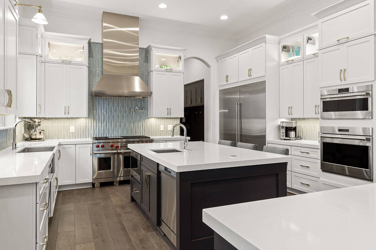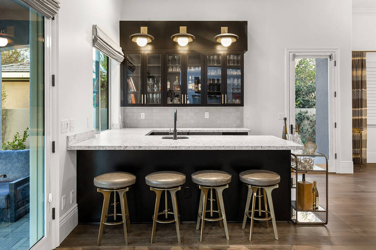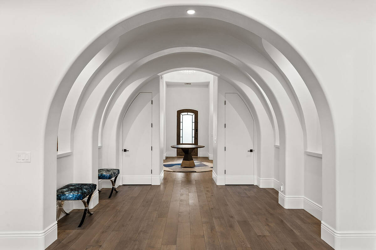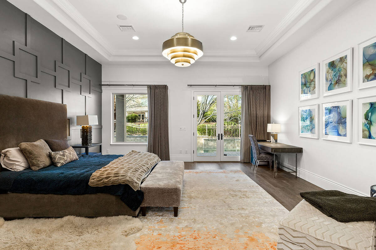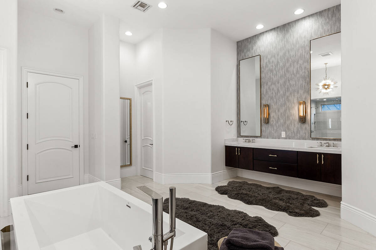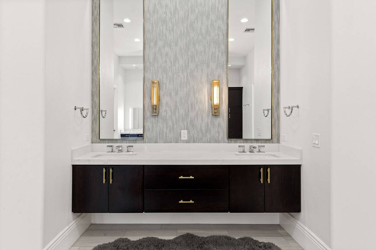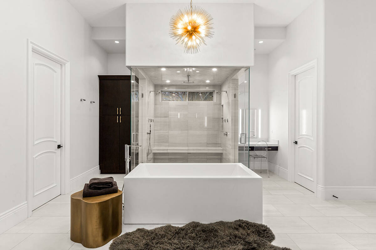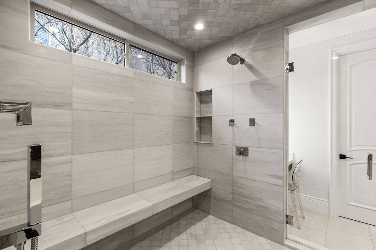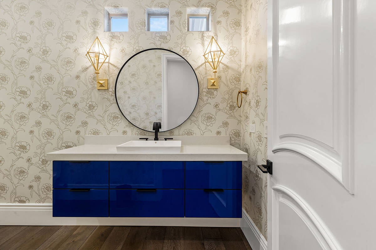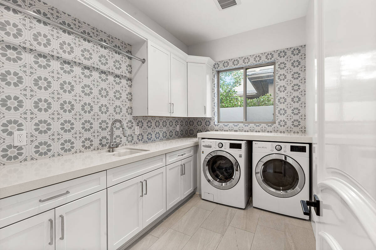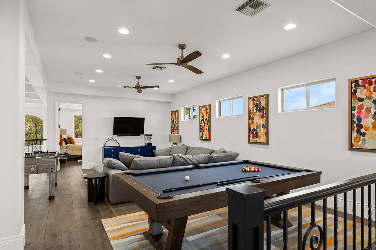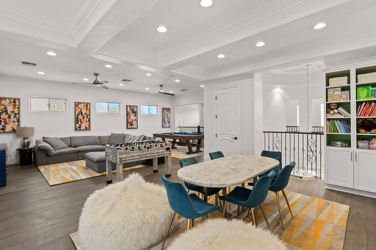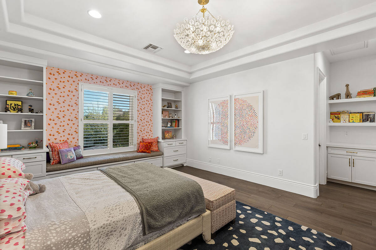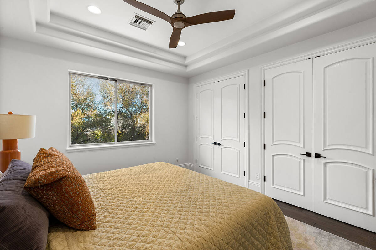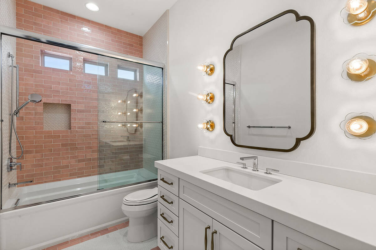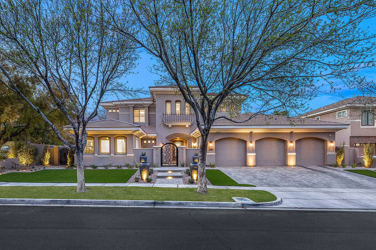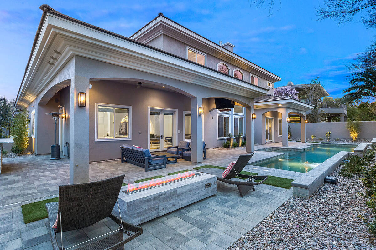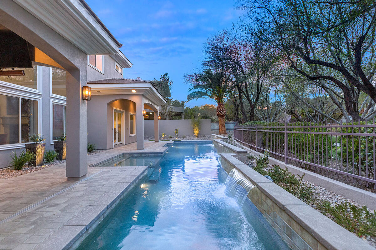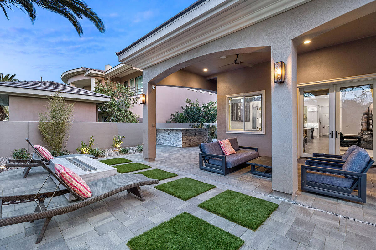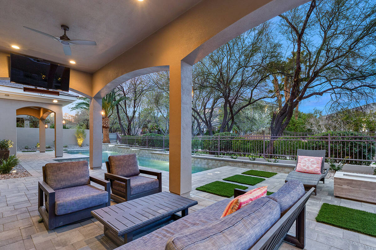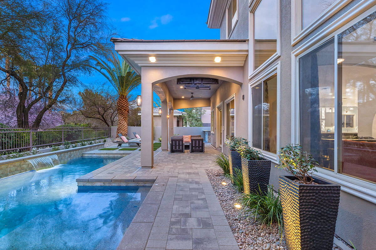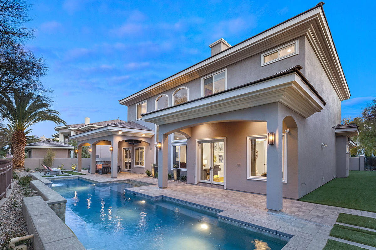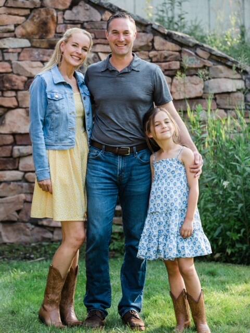Cookbook author remodels her Summerlin home into sweet space
The transformatin of author Julie Hession’s Canyon Fairways home is as sweet as her culinary creations.
Hession, a cookbook author, entrepreneur and successful restauranteur, mixed elements of contemporary, traditional and Mediterranean design to create a sophisticated, timeless interior.
Located in the exclusive guard-gated Summerlin community, 9500 Tournament Canyon Drive lists for $3.95 million through Anthony Spiegel with the Ivan Sher Group, Berkshire Hathaway HomeServices, Nevada Properties.
The fully renovated two-story 6,566-square-foot estate features five en suite bedrooms, including a main-level primary suite, six baths, stylish office, temperature-controlled custom wine cellar and lush exterior with pool, spa and new outdoor kitchen.
“We’re both from the East Coast, so we liked the fact Canyon Fairways didn’t look like anywhere else in Las Vegas,” Julie Hession said. “We love the neighborhood.”
Hession and her husband, Eric, purchased the home in fall 2019. The home’s larger size, lush traditional neighborhood and unique architecture attracted the couple’s attention.
“Ironically, what drew me to the house was probably the most polarizing room,” Hession said. “The dining room had that sort of airplane hangar aesthetic to it with the big arched ceilings.”
The property’s 20-year-old design didn’t deter the couple. Even though they weren’t looking for a fixer-upper, they believed the charm of the original architecture, combined with the solid foundation provided the framework for the extensive renovations.
The biggest obstacle was a wall dividing two rooms in the main living area. Before the purchase, the couple wanted to determine if the wall was part of the home’s weight-bearing structure, and if an arched room divider could be created to match the home’s aesthetic upon the wall’s removal.
“We bought the house on faith, hoping the removal was possible,” Hession said. “And we wanted to make sure we could match the aesthetic of the house with creating an archway.”
Once clearing those two obstacles, the couple set about developing a recipe for a livable, comfortable home. The project’s design team consisted of Chris Samson, Las Vegas-based F N Construction &Design, and designer Kate Binger. Binger is the owner of Dwelling, an interior design studio based in Jackson, Wyoming.
Construction began in early 2020. The first phase included demolishing the entire interior and removing the wall. Another significant undertaking involved raising the sunken living room and wet bar to match the main-level flooring.
“One thing they discovered when they started was a tree root had started coming up through the floor,” Hession said. “They had to completely remove all of that.”
The crew completed the demolition before the pandemic shutdown. The shutdown delayed construction for over six months before crews could get back to work. Once construction resumed, it took approximately 11 months to complete.
“We couldn’t sell our house in Southern Highlands,” Hession said. “Our contractor was great. As soon as it was safe, he started working with one or two subs at a time. He wanted to get back to work, too.”
Significant modifications included reconfiguring the kitchen, moving and updating the fireplace, constructing a wine cellar, altering the powder room’s entry and creating a private front courtyard.
“We touched everything,” Hession said. “It’s pretty much a new build.” From the moment of entry, the renovation transformed the outdated Mediterranean interior into a sophisticated contemporary retreat. An arched hallway entrance opens into a spacious living space graced with 30-foot ceilings. A two-story wall of windows draws an abundance of natural light, enhancing the bright white interior.
Luxurious materials, seamless indoor-outdoor living and a warm neutral color palette present a comfortable, timeless aesthetic. Rich engineered oak flooring flows throughout the entire main level as a cohesive element. The home’s pièce de resistance is the redesigned chef’s kitchen.
“We wanted to make the kitchen more functional,” Hession said. “It originally had a counter separating it from the living area, so we wanted to open it up.”
Hession selected a classic white kitchen, accented by hints of color and opulence. White Della Terra quartz countertops on custom Dove White cabinetry contrast the central dark wood island. A unique, secondary island at the entrance provides additional prepping space, storage and seating. A pale blue Walker-Zanger Moonstone Diplomat and Ambassador backsplash add subtle color and texture.
Hession, who authored three cookbooks, desired a private area to prepare her delicacies. The couple converted a bathroom/third laundry room into a custom “dream” pantry complete with a farm sink and prep space.
“I call it my ‘She shed,’” Hession said, laughing. “It turned into a beautiful pantry. If I’m doing something that requires a lot of concentration, like decorating a cake or cookies, I can go in and shut the door.”
Sweet touches include a cookie cutter wall with individual hangers to display a collection and upper-lighted glass display cabinets.
“I did the food photography for my bundt cookbook, so I have a lot of cake pans,” Hession said. “My bundt pan collection looked beautiful in those display cabinets.”
An eye-catching feature in the home is the amended Cementous fireplace in the formal living room. Instead of a linear modern fireplace, Hession chose an oversized traditional hearth to capture a cozy ambiance.
“It is something I’m proud of,” Hession said. “It was strangely off center, so we moved it, and we had a company custom build this huge, gorgeous fireplace that complemented the wall. I’m so happy with how it ended up looking.”
Hession’s favorite feature is a striking custom glass-enclosed wine cellar located on the far end of the arched formal dining room. The cellar is a recreation of a smaller version the couple constructed in a previous residence. Hession spent months gathering hundreds of various wine crates to mount on the wall as the display’s backdrop.
“I sourced every single one of those boxes myself,” Hession said. “I was probably at Total Wine three times a week. We asked anyone we knew so we could collect all those boxes.”
The couple commissioned Hearth and Home to create a custom arched window and door system that cost an estimated $40,000. The one-of-a-kind system was a significant challenge to ensure the proper seal.
“They said that was the hardest one they have ever done,” Hession said. “They had to fit the curve of the wall, and it had to be exactly right.”
Strategically located, a fully equipped wet bar serves the entire main level between the exterior deck and spacious main level living area, including the kitchen and formal dining.
“We like things that are open, inviting and comfortable,” Hession said. Another notable feature is the main-level primary suite and luxurious bath.
The sophisticated room features double door access to the private backyard and a custom-designed accent wall. The luxurious bath showcases dual vanities, a soaking tub and an oversized walk-in shower.
“It’s quite beautiful,” Spiegel said. “(There are) elements of smart design with the mirrors symmetrical and scaled for the high ceilings.”
The primary bedroom and bath flow into a spacious office/bedroom. The distinctive room features coffered ceilings, a brass chandelier and separate exterior access.
“You could put a door here and make it a master wing,” Spiegel said. “This room (den) could be a gym, yoga room, whatever you wanted.”
The upper-level features a spacious loft/entertainment area, en suite bedrooms and a unique alcove at the top of the stairwell.
The 0.33-acre property faces a lush, meandering pathway through the community. The exterior grounds feature a linear lap pool, spa, covered terrace, dog run and outdoor kitchen.
“We enjoy spending as much time outside as possible,” Hession said. “So, our goal was to open up the space.”
Spiegel stated the home is an incredible value in the Las Vegas market at approximately $600 per square foot.
“These neighborhoods trade at a discount compared to newer neighborhoods,” Spiegel said. “You couldn’t replace this home for $3.95 million.”
Canyon Fairways is an established luxury neighborhood comprised of 150 custom homes nestled in the heart of Summerlin. The intimate community offers incredible amenities such as 24-hour guard-gated security and proximity to Summerlin’s parks and hiking trails.
About the home
Price: $3.95 million
Location: 9500 Tournament Canyon Drive, Canyon Fairways, Summerlin
Size: Sited on 0.33 acres. The home measures 6,566 square feet with five en suite bedrooms, including a main-level primary suite with custom accent wall; six baths, including a primary bath featuring a soaking tub, dual floating vanities, make-up area, glass-enclosed walk-in shower; and a three-car garage.
Features: Fully renovated contemporary custom-designed two-story estate; courtyard entry; arched doorways; 30-foot-high ceilings in main living area; oak hardwood flooring; coffered ceilings; two fireplaces; wet bar with quartz countertops; formal dining with art niches; artistically designed temperature-controlled wine cellar; gourmet kitchen with oversized center island, second island for casual dining, white Della Terra quartz countertops, white custom cabinetry, professional grade Wolf and Sub-Zero stainless steel appliances including a six-burner Wolf stove; oversized walk-in pantry with quartz counter, farm sink, cookie-cutter holder, upper display cabinets and storage; main-level office; upper-level loft/entertainment/work space with custom built-ins; lush exterior with covered patio, pool with water features, fire pit and outdoor barbecue area; dog run; and mature landscaping.
HOA fees: $480/month for Canyon Fairways, $57/month for Summerlin master plan fee.
Listing: Anthony Spiegel, Ivan Sher Group, Berkshire Hathaway HomeServices, Nevada Properties.



