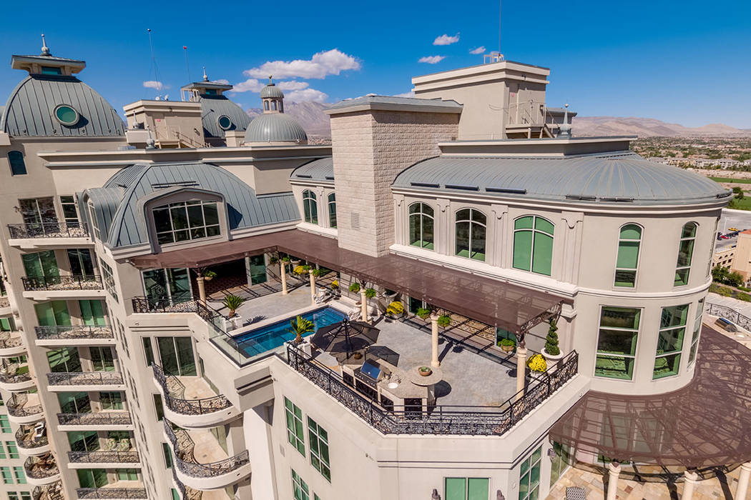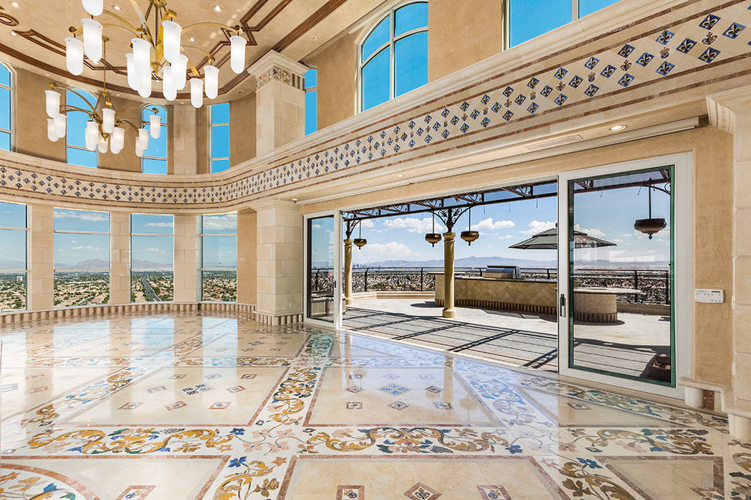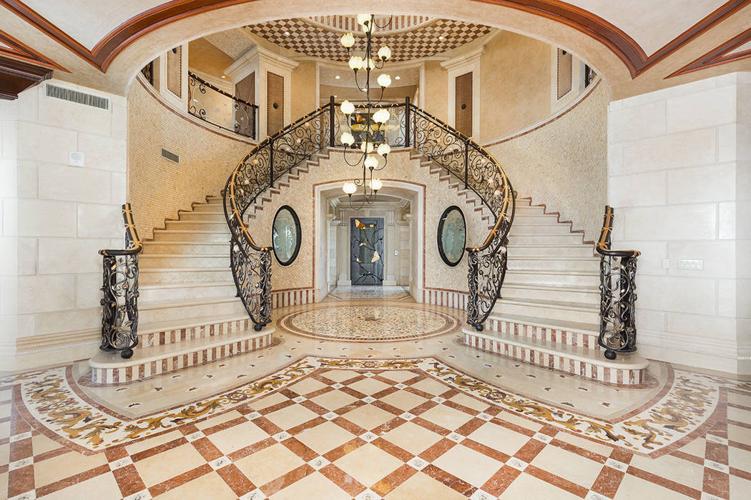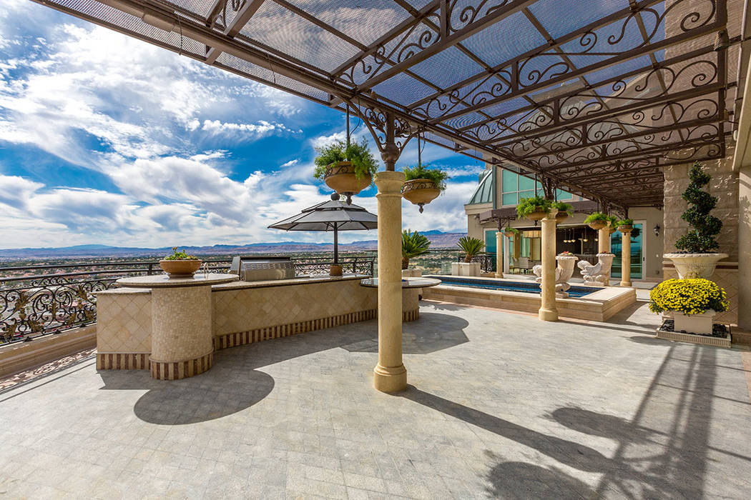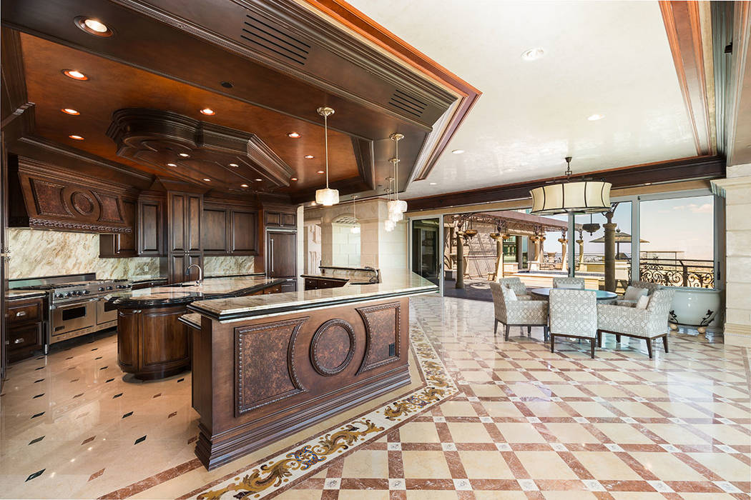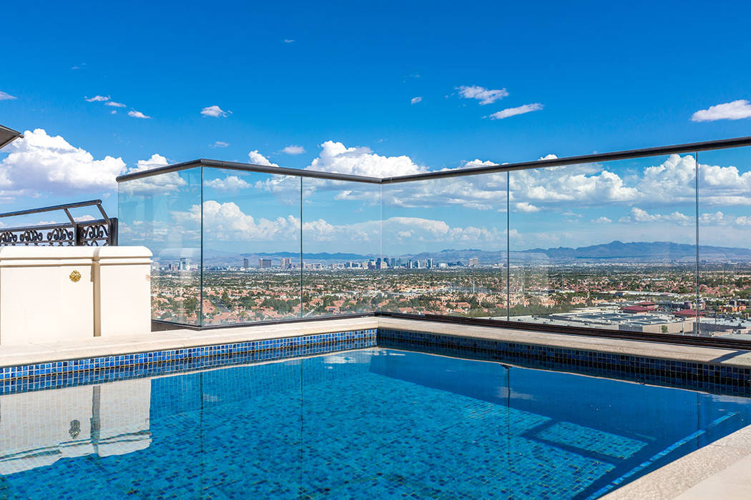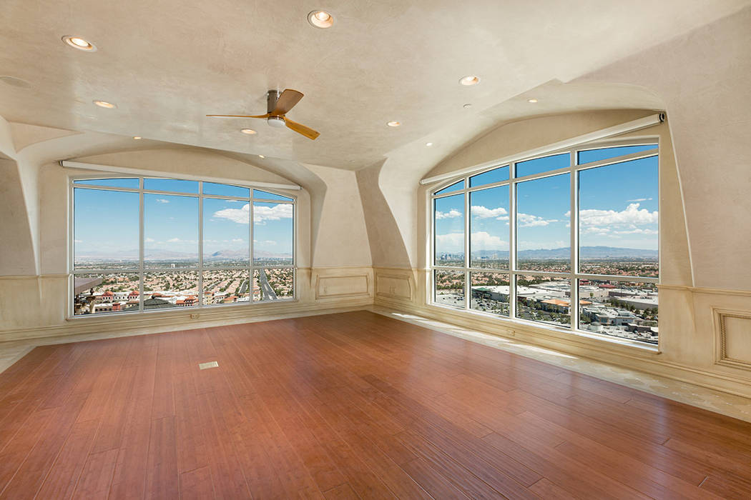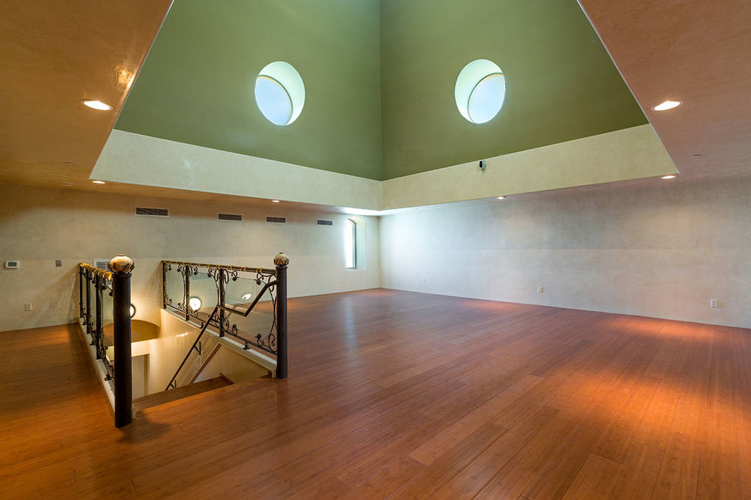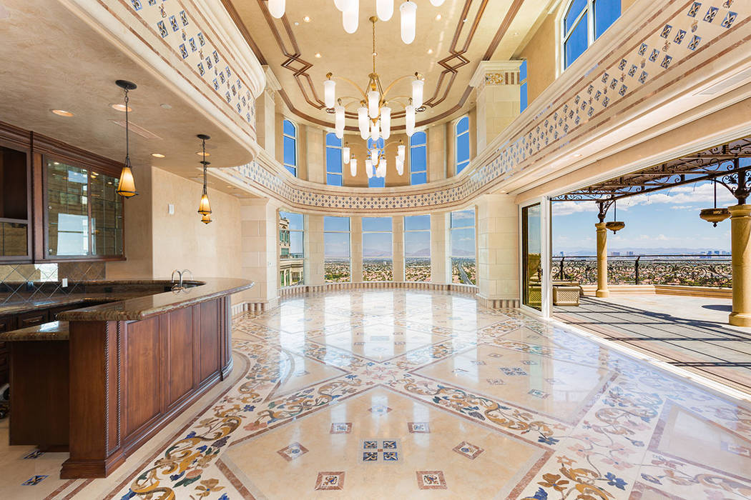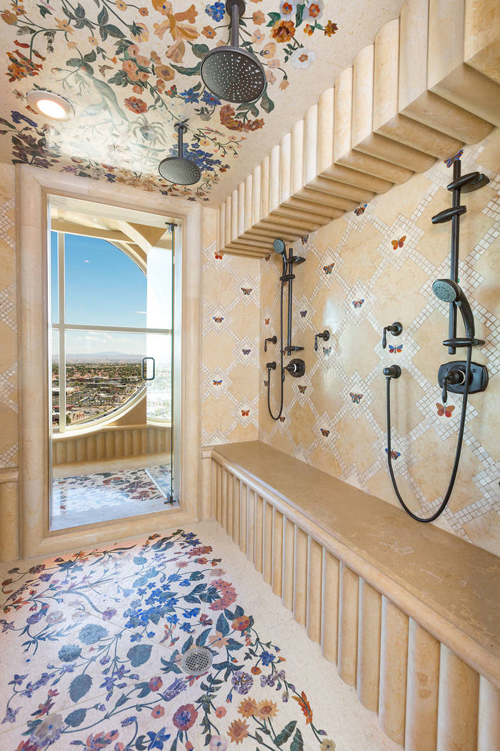Developer Yohan Lowie lists Las Vegas penthouse for $15M — PHOTOS
The developer of One Queensridge Place has put his posh penthouse on the market. It was built in 2006 and is one of four Crown Penthouses built in the ultra-luxurious Las Vegas residence, far from the hustle and bustle of the Strip.
The never-occupied, sky-high mansion measures more than 15,000 square feet with three floors of extravagant touches and detailed craftsmanship only someone with big connections and bigger bucks could pull off. Butterflies may be free, but this habitat will set you back a cool $15 million.
Its designer and owner, Yohan Lowie is the founder and CEO of EHB Cos., which has had a large impact on Las Vegas commercial and residential real estate.
Besides One Queensridge Place and many custom homes in the Queensridge neighborhood, the company also developed Tivoli Village, the Sahara Center, and recently built the Nevada Supreme and Appellate Court Building downtown. He and his company are also at the center of the community’s controversial proposed residential development that would replace the Badlands Golf Course.
The spacious, three-floor home comes with six en suite bedrooms, a wood-lined library, formal living and dining rooms and an 865-square-foot, third-floor open space with skylights and rooftop access.
It includes an eight-car garage space with an attached two bedroom, two-bath apartment at ground level, comprising more than 2,700 square feet.
After the elevator ride from the elegant lobby to the 18th floor, visitors arrive in a two-story, round foyer with a grand, two-sided staircase. To one side is the dining room with a two-sided fireplace. This flows across into a large great room with oversized windows offering a wide mountain view. Both rooms open onto a formal terrace with topiary and fern-filled planters, a cooking station and a private pool just large enough to justify donning a bathing suit on a hot day. A border of glass in front of the pool allows an excellent Strip view.
“This is probably one of the best penthouses on the West Coast if not in the entire United States” said Realtor-broker Kamran Zand, who has the listing. Zand calls it a “custom mansion in the sky” because of its size, the amount of windows and quality of materials used.
At about $1,000 per square foot, this would be one of the most expensive condo sales in Las Vegas history. Zand said other non-penthouse units in the complex average about $450 per square foot. The last Crown Penthouse to sell was for $7.7 million and it was a grey shell.
No opportunity was passed up to bestow opulent decorative touches on the home’s open areas, from the entry foyer’s circular mosaic “rug” to the hallway/gallery canopy of colorful glass blossoms, reminiscent of “Fiori di Como,” the glass sculpture that hangs above the Bellagio’s lobby.
Even storage cabinet doors in a hallway have detailed glass tile insets. The motif is light and airy, evidenced by the inlaid butterflies that appear on its private interior elevator door, in the foyer floor and elsewhere.
The condo features many different patterns of tile work, under the label “pietra dura,” a term for an inlay technique that uses carefully cut and fitted, highly polished colored stones to create decorative art images.
The tile patterns repeat throughout the unit, although it takes some time to figure out exactly where it was those stripes were juxtaposed with that checkerboard tile, across from the subtle monochromatic squares, and everything separated neatly by creamy stone border tiles.
Additionally, Venetian plaster (a very labor-intensive technique) is used extensively on the walls.
The design was clearly intended to blend in with the Italianate style of the building, which neatly coordinates with Tivoli Village, the Old World-style shopping center across the street.
There are two bedroom suites on the first floor, and one of them is a second master, with its own sitting room and balcony.
Access to the second floor can be made via a private elevator or the elegant, wrought iron curved stairway, which ends atop an open family room on the second floor. Around the corner, the master suite has double entry doors opening into a spacious room with a small balcony of its own.
Its closets and bath are equal to the size of the room, and the master bath is another work of art. A round, marble soaker tub with more inlaid butterflies and glass blossoms overhead is its centerpiece. Behind it, is a walk-through shower with an expanded porthole view of the city.
While the home has great views in all directions, it also has a direct view of the now dried-up Badlands Golf Course, owned by EHB, which has proposed building new homes on the site.
Many nearby residents have weighed in on the topic and the final plans have not been determined yet. Zand believes that what EHB proposed to convert the course would be a great enhancement for the One Queensridge Place owners. “It’s going to look beautiful if he gets his way,” he said.
One Queensridge Place is a two-tower, guard-gated, luxury high-rise, condo community with amenities that rival the finest similar towers in Las Vegas.
The home has the all the advantages of urban high-rise living, but in a suburban setting, Zand said. With 219 units, the building was designed with no interior hallways. Residents take the elevator directly to their own unit.
Its fitness center has a spacious equipment room, class room, 25-meter lap pool, outdoor pool and locker rooms with multiple steam rooms and massage rooms.
There are many community entertaining rooms, including a huge dining room with a commercial kitchen for hosting parties, wine storage room, locker space and climate-controlled garages.
Residents can partake of complimentary coffee and breakfast in the first floor lounge. And if needed, guests may rent a casita for $150 per night.
About the home
Price: $15 million
Location: One Queensridge Place, 9103 Alta Drive, unit 1802
Size: 15,395 square feet, six bedrooms, seven baths, three stories.
Features: Private elevator, third-floor loft, library, eight-seat theater, seven terraces, dual laundry, pool, eight-car garage with attached two-bedroom ground-floor apartment, extensive use of custom tile and plaster treatments.
History: Built in 2006 by the CEO of the developer of One Queensridge Place, Yohan Lowie. Never occupied.
Listing: Kamran Zand, Luxury Estates International



