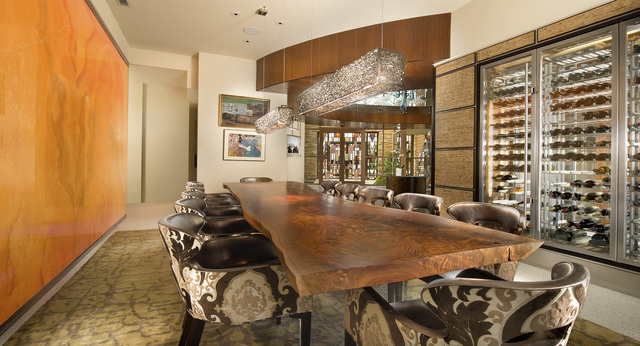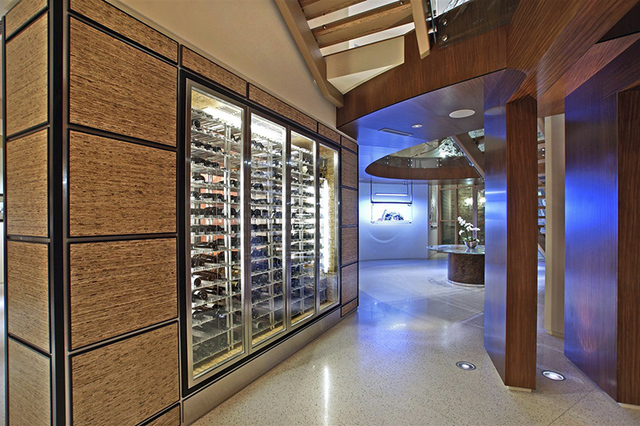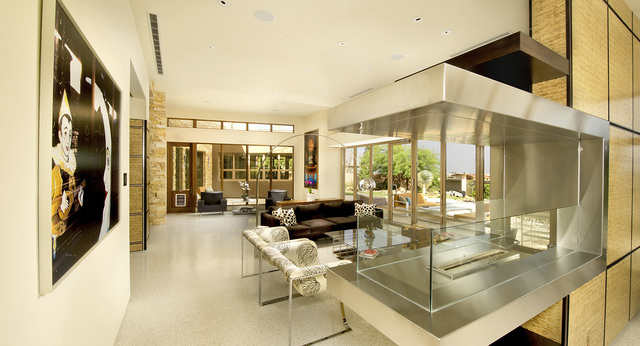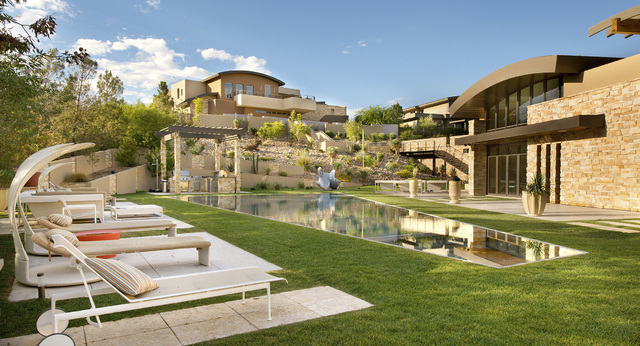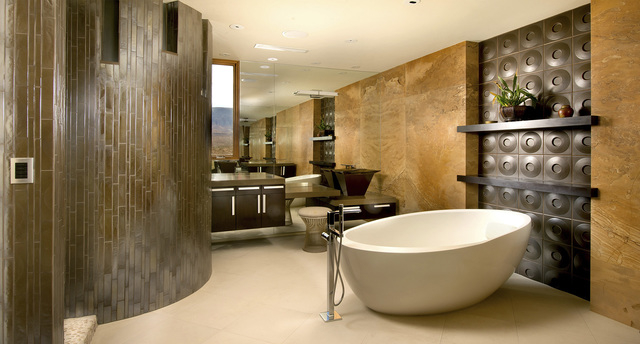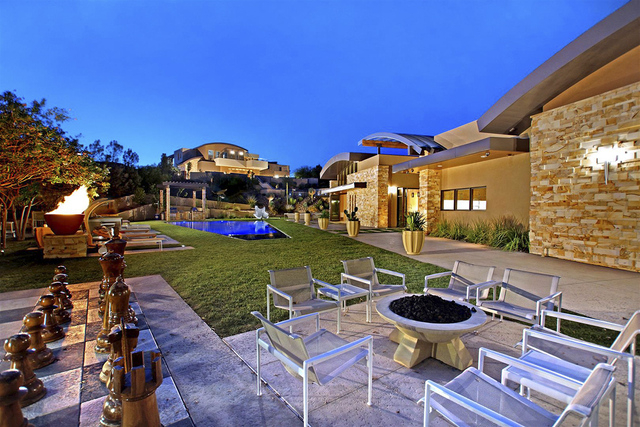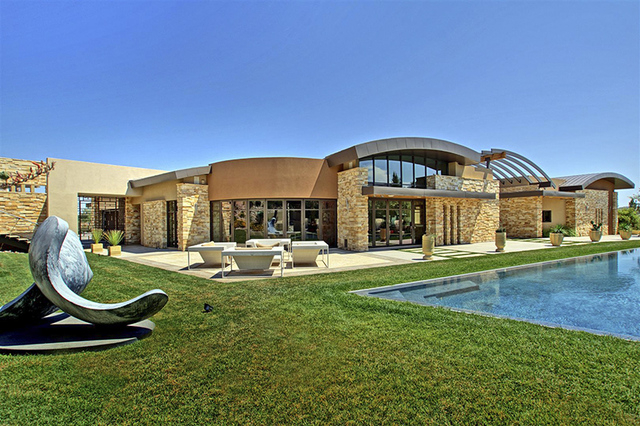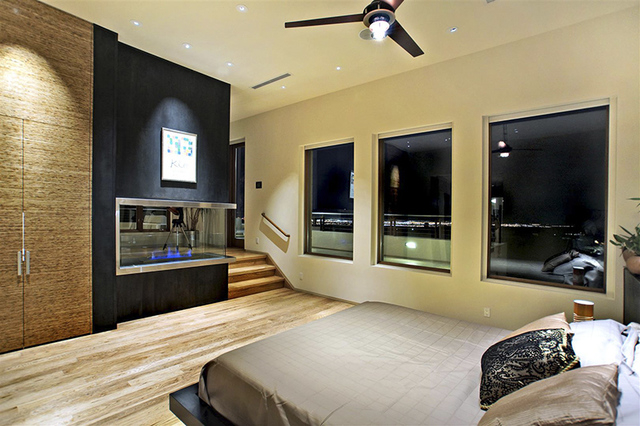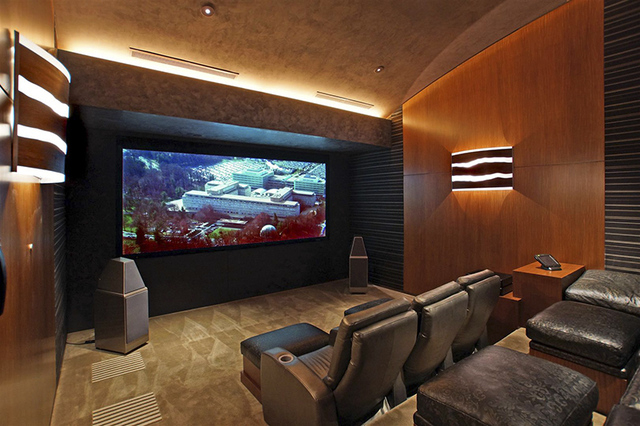From Manhattan to Summerlin
Dr. Eric Moskow and Regina Lynch made a radical lifestyle change when they sold their 2,800-square-foot, $5 million penthouse in Manhattan and purchased an estate with a guest house at The Ridges in Summerlin for $8 million. Realtor Gavin Ernstone, owner of Simply Vegas, listed the property at a price of nearly 9 million. Although it has remained flat so far this year, the luxury home market has been rebounding in Southern Nevada since 2011; and this recent sale price was the largest residential real estate transaction since 2012, according to records kept by the Greater Las Vegas Association of Realtors.
The couple moved in a few weeks ago and are making the transition from city residence to desert dwelling after trading in their balcony view of the Big Apple’s city lights for a backyard overlooking the Spring Mountains.
It’s a little different.
They evaluated their lifestyle choices and their daily operating expenses before deciding to move from New York City to Las Vegas.
Their Manhattan penthouse had three bedroom suites with four baths and a 400-square-foot balcony. Homeowners association fees in New York City were about $2,000 a month and parking costs were $500 a month. Property taxes in New York City were $40,000 per year.
All those expenses will decrease in Nevada but their larger home in the desert will require more insurance, a full-time staff to manage the property, and more personal vehicles to meet the requirements for greater mobility in spacious Southern Nevada.
“The transition from a penthouse in the New York City financial district to a large home in the desert required the addition of three staff members, which will be an adjustment, but we were able to assemble a fantastic team quickly. We are so happy to bring our business, family and future back to Las Vegas,” Eric Moskow said.
The couple are already getting involved in the local community and will be making good use of the guest house. On Nov. 20 of this year, the new homeowners will partner with Simply Vegas to host a fundraising event that will benefit Habitat for Humanity Las Vegas on the guest house grounds, promoting the seasonal theme “Home for the Holidays.”
The couple had been developing businesses in Las Vegas and New York since 2009, including Pricefalls.com, an Internet auction site and marketplace, as well as Data Driven Delivery Systems LLC, a national health care company.
“We are bullish about Nevada, the economic development efforts by Gov. Brian Sandoval, and the five-star service culture that exists in Las Vegas.” Moskow said. “Las Vegas offers a fantastic airport, luxury hotels and great dining venues for us and our clients.”
Having lived in other parts of the country, including the Midwest and Northeast, the couple said they were looking for land, a backyard for their dogs, more interior living space and luxury amenities.
“We view The Ridges as one of the premier developments in the United States and a superb location for our family.”
The luxury home at 99 Hawk Ridge Drive consists of two buildings: a main house that encompasses 8,990 square feet and a 4,500-square-foot guest house on 1.75 acres of land.
The property had originally consisted of two separate parcels that were purchased by the same owner and joined together. The estate cost more than $15 million to build and was completed in 2010, after four years of planning, design and construction by Merlin Contracting and Developing LLC.
The main house has six bedrooms with attached baths while the guesthouse has two suites that are each configured with a bedroom, bath and living room area.
Exotic materials and contemporary architectural designs bond both structures to the desert ridges that overlook Red Rock Canyon National Conservation Area to the west and the Las Vegas Valley to the east.
Indonesian sandstone bricks in multiple uncut sizes were laid by hand to construct many of the walls in each building, while also creating a primordial link to the rocky desert landscape. Rare Afrormosian teak, bamboo and contemporary wood-alternative Kirei materials were used to complement stone tile designs by Ann Sacks that finish the walls, structural beams, doors and cabinetry with intricate textures while creating an earthy ambiance.
Entrance to the main house within the Red Hawk community of The Ridges is through a stained-glass doorway that opens onto a Koi fish pond and water feature. Step onto a stone pathway that leads over the water toward a second double-paned glass access door. Inlaid glass designs were commissioned from local artist Leslie Rankin, who owns and operates Glassic Art in Las Vegas.
Rankin’s glass artistry can be found throughout the main house, including the transparent staircase to the second floor. A second tropical fish aquarium in a unique curved tank greets visitors in the foyer of the home.
The architect and interior designer spent extensive time studying how light could be filtered throughout the environment.
Natural light floods the home through a rooftop skylight, a rotunda of circular windows on the second floor, and through full-length sliding glass pocket doors in the living room space that open to the outside patio deck area.
A dining room area with a backlit onyx wall and extended chandeliers provides intimate lighting for guests during an evening meal while the wall on the other side of the dining table includes an embedded wine closet with transparent rack space for more than 200 bottles. Temperature and humidity inside the wine closet are controlled by automated sensor technologies.
Beyond the dining room is an extensive living room area and a custom kitchen with Viking appliances. A spacious office extends up from the first to the second floor. Two guest bedrooms with connected baths are on the first floor.
One unique room that is custom-made for a desert gardener is the “potting and planting” room, equipped with long stainless steel sinks and surrounding windows that let in lots of light to nurture young plants before they are placed into the desert soil.
The estate came with more than $1.5 million in electronics features throughout the main house and guest house. A Crestron system connects the entertainment features, lighting, temperature controls, environmental controls and motorized mechanisms.
A state-of-the-art movie theater has been shaped with curved acoustic walls and a 7.2 sound system that employs two sub-woofers.
Entertainment content for the projection system is housed within a Kaleidascape digital server that holds thousands of classic movies and music selections. The projection screen system includes automated extender coverings that can be retracted to reconfigure the movie screen for wider-angle viewing, allowing each movie to be presented in its original, unaltered screen format.
Widescreen televisions and music systems are throughout the home and can be controlled anywhere from both houses through Crestron control panels. Music also can be piped into the patio areas through sculpted speaker cabinets that blend into the natural landscape.
Ascending the staircase to the second floor of the main house leads to a library, gymnasium, the master bedroom and three more guest bedroom suites. A second-floor has a balcony.
To walk to the guesthouse from the main house, visitors can follow the pathway from the outside patio area on the main floor, past the outside grilling area, fire pots, hot tub and sunken conversation corner to a unique array of water features.
The main house and guest house are separated by two offset rows of water walls that provide seclusion and privacy for the upper patio area. Guests can then continue past the flowing water features and descend down a stairway on sandstone steps to the guest house property below.
The living space and land around the secondary building originally cost about $5 million and were designed as a complementary entertainment center to the main house. The outdoor entertainment space in the guest area includes an expansive infinity-edge swimming pool that is sculpted as a long V-shape, with a poolside lounge area, hot tub, outdoor grill and giant chessboard. Modern art sculptures include large stone shapes and a metal fire-breathing dragon capable of shooting flames from its nostrils.
A separate driveway has its own private gateway and address that allows independent access to the guest house and a three-car parking garage via a secondary street below at 55 Skybird Court.
For those visitors in a contemplative mood, the guest house grounds include a natural desert tortoise habitat that provides shelter to a dozen native desert dwellers, as well as a lush oasis area with green grass, fruit trees and a vegetable garden overlooking the perimeter of The Ridges golf course.
The generous kitchen and living space inside the guest house opens out to the patio and pool through sliding glass pocket doors.
Widescreen televisions are also found throughout the guest house. Three 60-inch display screens are clustered together in a “man cave” entertainment room. Each screen can be rotated 180 degrees on motorized mounts by a Crestron control tablet, so that their images can be viewed from any angle in the room. The entertainment space also features a bar with backlit stone pedestal, as well as cooking appliances from Thermador and KitchenAid.
Though the couple still retains an apartment in New York, Las Vegas is now their home.
“Gina and I have been dedicated to Las Vegas since 2009 and look forward to returning after more than two years growing our company in New York City,” Moskow said.







