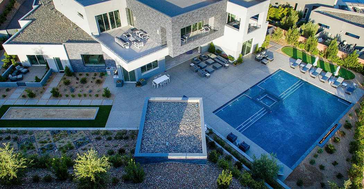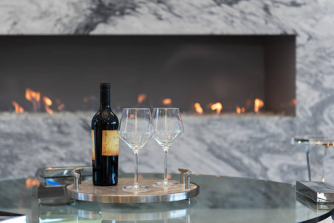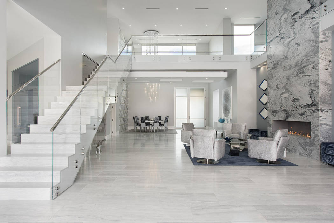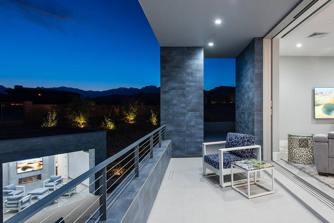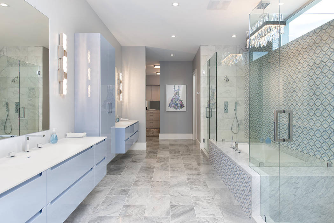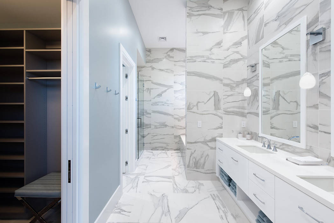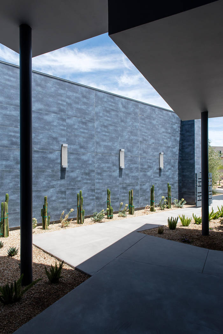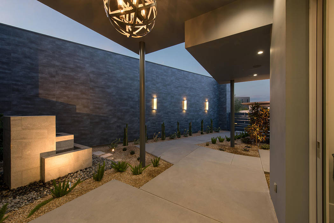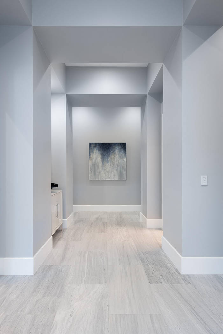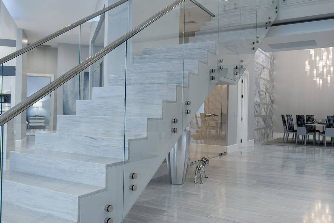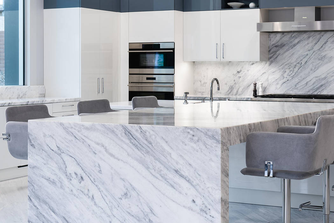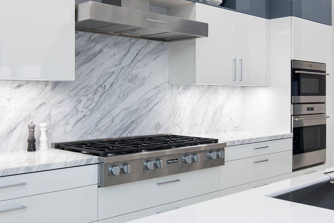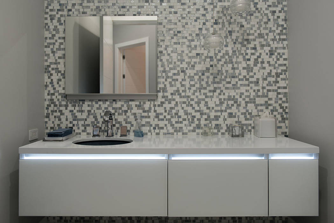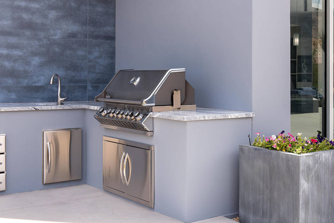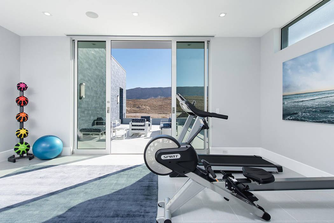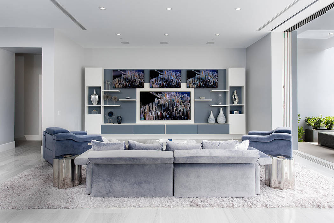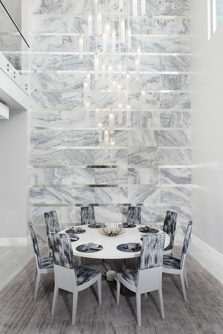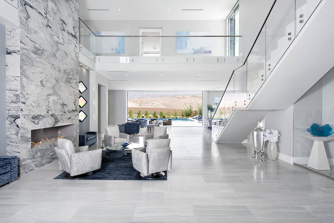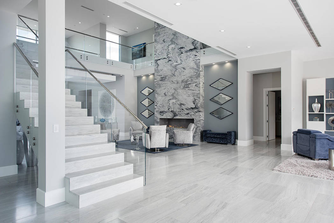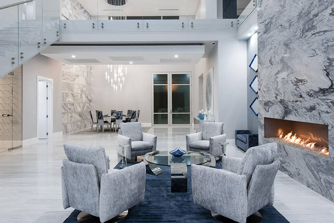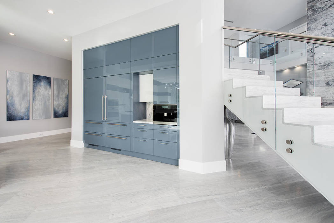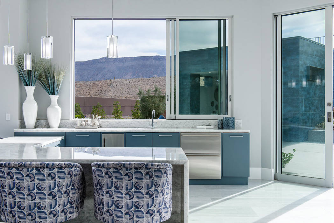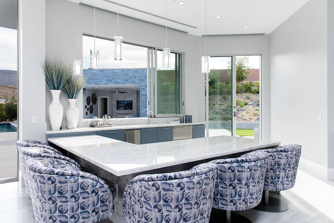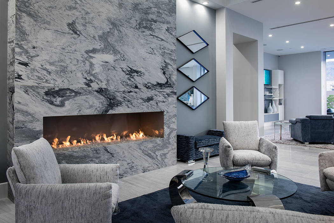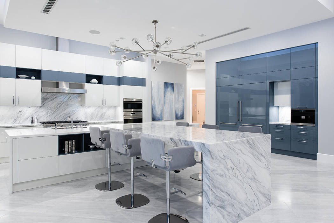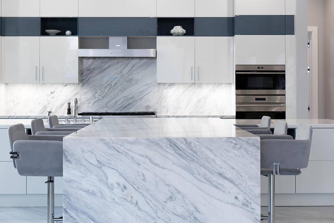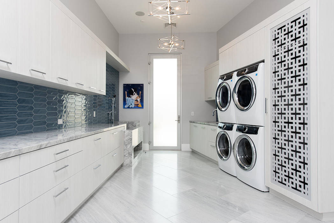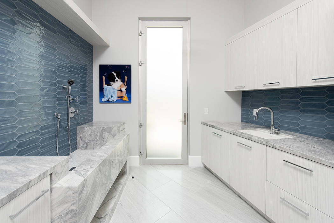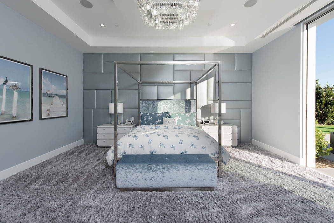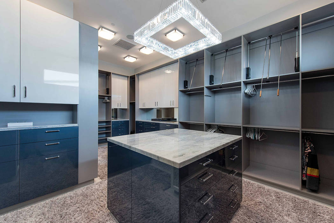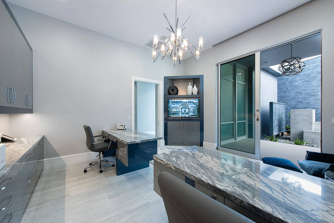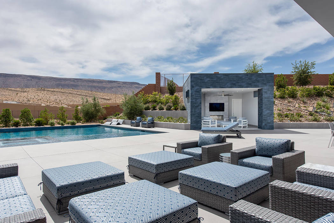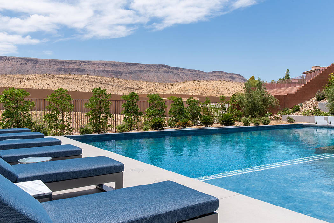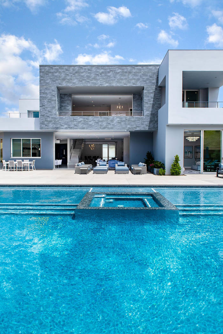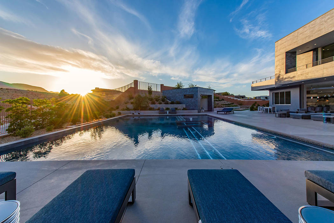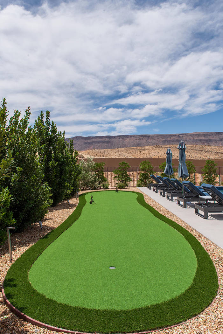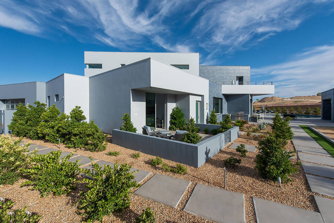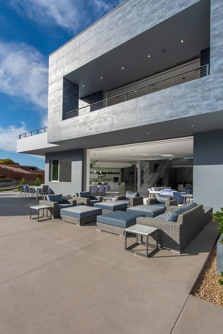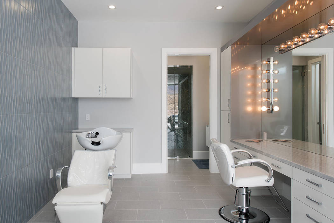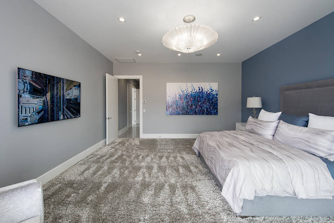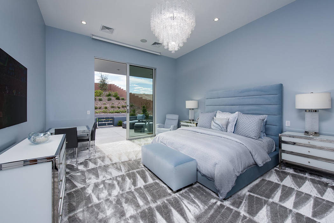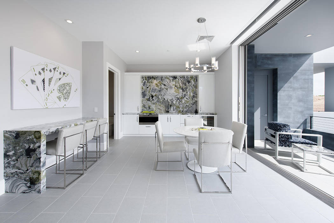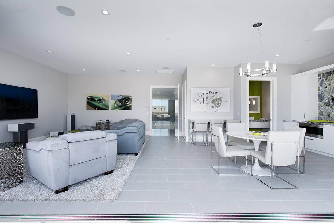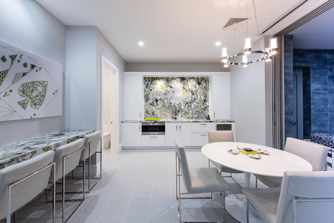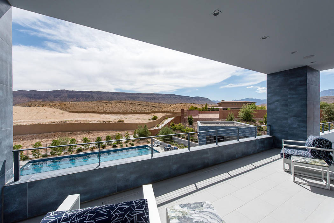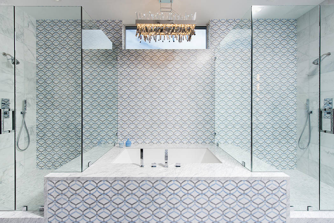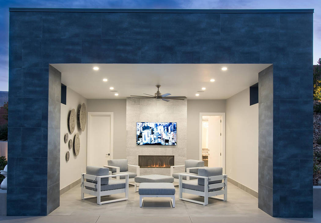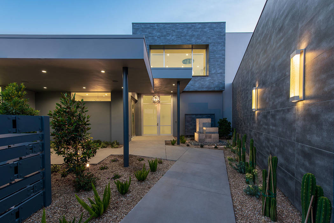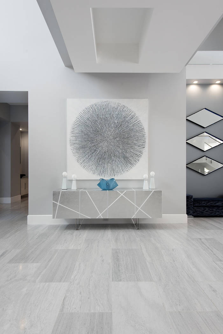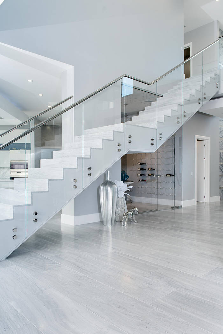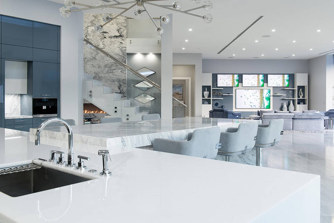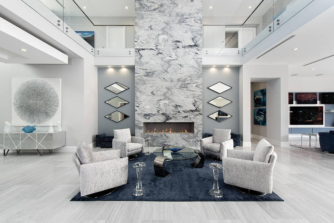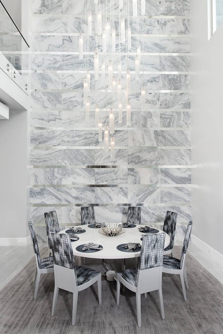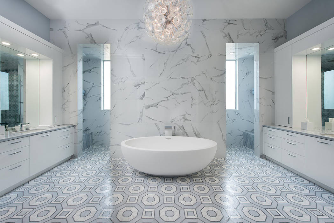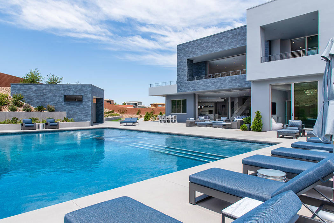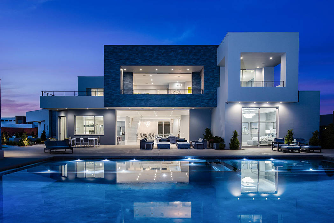Luxury defines $10M Las Vegas mansion
Entering the dramatic 15-foot, double glass doors of 15 Flying Cloud Lane is like wearing an iconic outfit — everything just fits together perfectly.
“This is probably the most spectacular house in Las Vegas,” said Gavin Ernstone, owner, Simply Vegas.
“This house epitomizes incredible materials and custom finishes.”
As with the iconic outfit, everything about the home seems to have been made just for the moment it was put into place. Its finishes of imported marble, onyx and Scavolini cabinetry complement each other using a continuous color palette of white, gray and blue.
The cohesive color scheme pulls the entire house together in a timeless design.
Located in the prestigious The Ridges Azure community of Summerlin, the stunning 12,025-square-foot home is on the market for just shy of $10 million at $9,999,000 through Ernstone.
The contemporary estate features five bedrooms, including two master suites, 10 baths, temperature-controlled wine cellar, elevator, two-person office, game/media room, gym with salon, huge laundry with dog washing station, voluminous ceilings, powered window coverings, custom tile work and comprehensive home automation system. The turn-key residence is offered as fully furnished.
“The way trends are going with materials, there’s incredible finishes in houses,” Ernstone said. “And, I think this house optimizes that.”
The entry immediately provides a view of the formal dining room, where the crystal lights cascading down from a 28-foot ceiling result in an opulent gathering experience. The entry continues into a refined, practical open floor plan with two adjacent living areas graced with imported marble flooring.
“It’s really one big open great room,” Ernstone said. “It flows very nicely.”
The room’s floor-to-ceiling, gray marble-encased fireplace, framed by a series of diamond-shaped mirrors, serves as a stunning focal point for the main living area.
“There are over 30 slabs of marble going around the fireplace,” Ernstone said. “Beautifully accented with glasswork. It works very well together.”
The main level flows seamlessly through expansive, powered pocket doors outside onto a resort-styled back deck.
“There are really good entertaining areas,” Ernstone said. “You have this enormous yard with incredible views of the mountains that nothing will ever obstruct.”
The backyard, as part of the home’s overall three-quarter acre lot, features an oversized heated pool with spa with a capacious cabana, resort-style seating around the pool deck, a bocce ball court and putting green.
“The pool is one of the largest pools I’ve seen,” Ernstone said about the approximate 6-foot pool depth. “There is a sunken jacuzzi in the pool, which is a cool feature.”
An indoor-outdoor bar area offers easy service with large windows that open completely from the full interior bar, next to the kitchen.
The voluminous kitchen continues the timeless color theme with pure white and cobalt Scavolini cabinets, marble waterfall-edge island with bar seating and pure white onyx counters.
“There is a great juxtaposition between the marble and onyx,” Ernstone said. “Very rich feeling.”
A caterer’s kitchen off the expansive main kitchen offers more space for food preparation with an oven, warming drawer and dishwasher.
The split entry to the main-level second master suite offers the choice to step into the sizable bedroom with ultra-soft, plush, gray carpet or into the plush master bath. The bedroom features satin wall coverings and an expansive pocket door that leads out to the pool terrace.
“This is a good size master suite,” Ernstone said. “There is great warmth in here.”
The bathroom features a centralized free soaking tub, spacious marble-encased shower with dual entry and exquisite custom-patterned marble floor.
“One of the of the lovely things about the house is it lives as a one-story,” Ernstone said. “You have a master suite and everything downstairs.”
A floating staircase with chrome and glasswork leads to an upper-level, split-entry private master suite with balcony. The master bath features two separate showers separated by a soaking tub. Custom-patterned marble envelopes the walls, tub surround and floor.
A game-media room features green decor, the only room that deviates from the overall color palette. A large television screen and full bar provide the ambiance for the space.
“This is a great space to hang out and play,” Ernstone said. The property was purchased in 2015. Construction began early 2016 and was completed by Scott Blaser Construction in October 2017. According to the Clark County assessor’s office, the property has had one owner.
About the home
Price: $9,999,000
Location: 15 Flying Cloud Lane, Azure neighborhood in The Ridges, Summerlin.
Size: 0.79 acres; two-story, 12,025 square feet; five en suite bedrooms, including two master suites; 10 baths; four-car garage.
Features: Butler's pantry, temperature-controlled wine cellar, elevator, two-person office, game/media room, gym with beauty salon, laundry with dog washing station, powered window coverings, powered doors, custom tile work, three gas fireplaces, Crestron home automation system, resort-style backyard, oversized pool, cabana, bocce court, putting green, unobstructed view of mountains, imported marble flooring, marble surround on fireplace, onyx counters, Scavolini cabinetry, fully furnished.
HOA fees: $405/month: $360 for Azure and The Ridges, $45 for Summerlin.
Listing: Gavin Ernstone, owner, Simply Vegas




